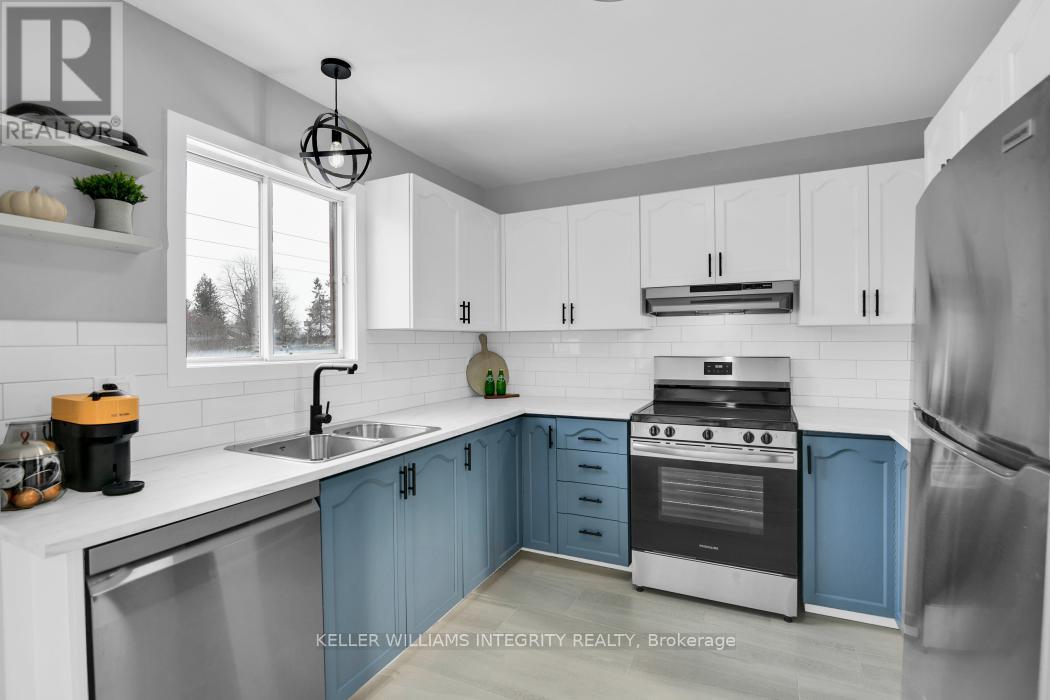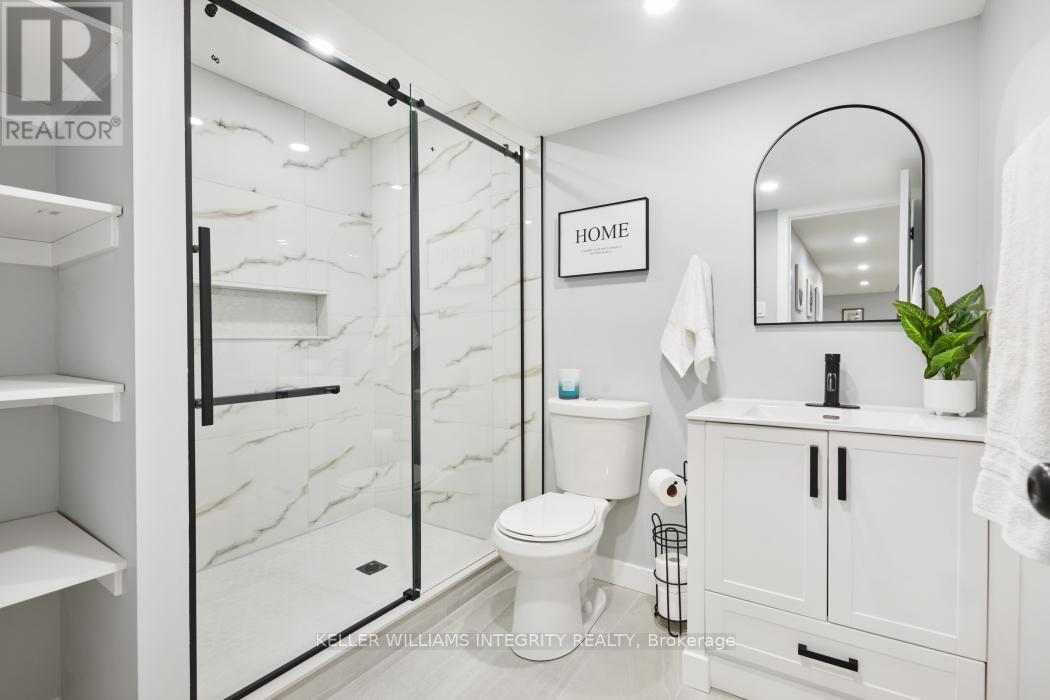3 Bedroom
3 Bathroom
1,100 - 1,500 ft2
Forced Air
Landscaped
$689,000
Experience the charm of this beautifully renovated 3-bedroom home, perfectly nestled on a serene street with a private lot and no rear neighbors, in the sought-after Stittsville Central neighborhood. This modern design marvel is bathed in natural light, creating a warm and inviting atmosphere in the spacious living and dining areas. The finished basement offers versatility and fun with its expansive recreation room, ideal for entertainment or relaxation. Enjoy the convenience of being close to shopping, parks, schools, and scenic nature trails. Act fast!! 24-hour irrevocable on all offers. (id:37553)
Property Details
|
MLS® Number
|
X11915084 |
|
Property Type
|
Single Family |
|
Community Name
|
8202 - Stittsville (Central) |
|
Features
|
Lane |
|
Parking Space Total
|
3 |
Building
|
Bathroom Total
|
3 |
|
Bedrooms Above Ground
|
3 |
|
Bedrooms Total
|
3 |
|
Basement Development
|
Finished |
|
Basement Type
|
N/a (finished) |
|
Construction Style Attachment
|
Detached |
|
Exterior Finish
|
Vinyl Siding, Brick |
|
Foundation Type
|
Poured Concrete |
|
Half Bath Total
|
1 |
|
Heating Fuel
|
Natural Gas |
|
Heating Type
|
Forced Air |
|
Stories Total
|
2 |
|
Size Interior
|
1,100 - 1,500 Ft2 |
|
Type
|
House |
|
Utility Water
|
Municipal Water |
Parking
Land
|
Acreage
|
No |
|
Landscape Features
|
Landscaped |
|
Sewer
|
Sanitary Sewer |
|
Size Depth
|
98 Ft ,6 In |
|
Size Frontage
|
37 Ft |
|
Size Irregular
|
37 X 98.5 Ft |
|
Size Total Text
|
37 X 98.5 Ft |
Rooms
| Level |
Type |
Length |
Width |
Dimensions |
|
Second Level |
Primary Bedroom |
5.72 m |
3 m |
5.72 m x 3 m |
|
Second Level |
Bedroom 2 |
4.04 m |
3.45 m |
4.04 m x 3.45 m |
|
Second Level |
Bedroom 3 |
3.66 m |
3.45 m |
3.66 m x 3.45 m |
|
Second Level |
Bathroom |
2.92 m |
1.75 m |
2.92 m x 1.75 m |
|
Basement |
Family Room |
7.47 m |
5.41 m |
7.47 m x 5.41 m |
|
Basement |
Bathroom |
2.84 m |
2.01 m |
2.84 m x 2.01 m |
|
Main Level |
Living Room |
4.01 m |
3.35 m |
4.01 m x 3.35 m |
|
Main Level |
Dining Room |
3.4 m |
3.02 m |
3.4 m x 3.02 m |
|
Main Level |
Foyer |
2.59 m |
2.08 m |
2.59 m x 2.08 m |
|
Main Level |
Kitchen |
5.66 m |
3.03 m |
5.66 m x 3.03 m |
|
Main Level |
Mud Room |
1.73 m |
1.32 m |
1.73 m x 1.32 m |
https://www.realtor.ca/real-estate/27783144/4-greer-street-ottawa-8202-stittsville-central






























