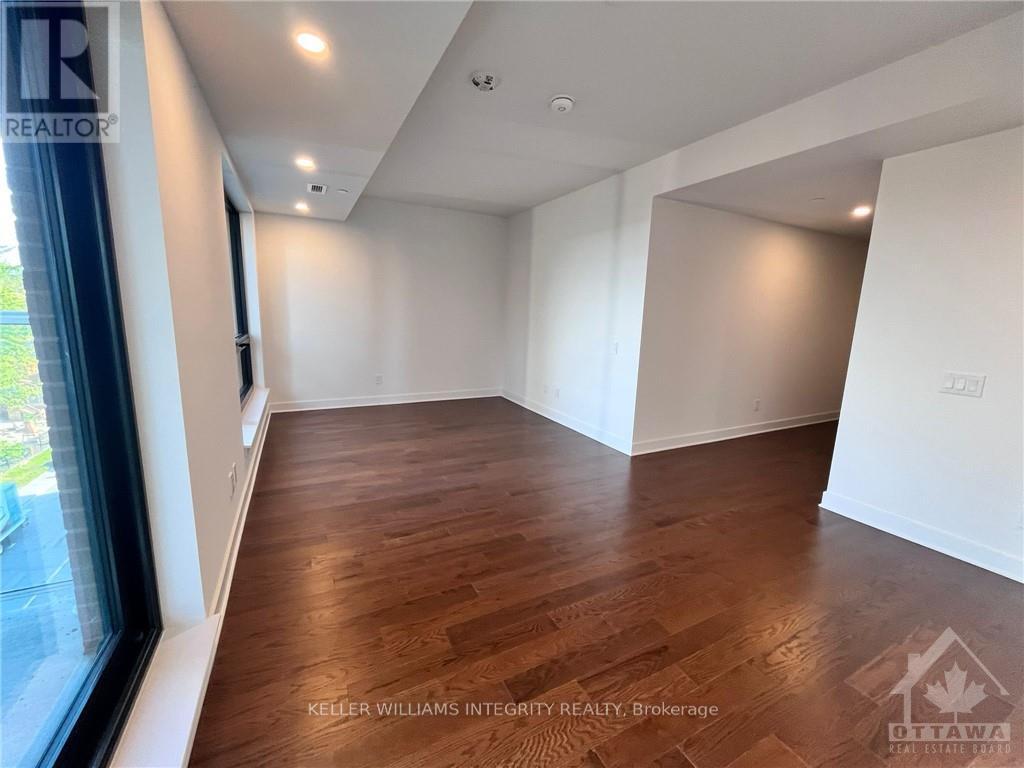1 Bathroom
Indoor Pool
Central Air Conditioning
Forced Air
$1,675 Monthly
Deposit: 3350, Discover the LUXURY of the Claridge Royale, a brand new Studio that has never been lived in, perfectly blending modern luxury & the lively ByWard Market! This remarkable condo is more than just a home; it’s a way of life. Enjoy the convenience of a Metro grocery store w/direct indoor access, making your daily errands a breeze. The open-concept layout features large windows, in-unit laundry, upgraded hardwood & a sleek modern design. The kitchen is equipped with high-end quartz countertops, stainless steel appliances, & premium cabinetry. With expansive floor-to-ceiling windows, this unit is bright & filled w/natural light. Locker# D-168. Enjoy amenities such as an indoor swimming pool, fitness center, sauna, lounge, a stylish lobby, high-speed elevators, & visitor parking. Conveniently located near the University of Ottawa, Byward Market, Rideau Centre, & LRT.\r\n24 hours irrevocable on all offers. Application form, Equifax credit report, photo ID & pay stubs required for all applicants., Flooring: Hardwood (id:37553)
Property Details
|
MLS® Number
|
X9521365 |
|
Property Type
|
Single Family |
|
Neigbourhood
|
Byward Market |
|
Community Name
|
4001 - Lower Town/Byward Market |
|
Amenities Near By
|
Public Transit, Park |
|
Features
|
Level |
|
Pool Type
|
Indoor Pool |
Building
|
Bathroom Total
|
1 |
|
Amenities
|
Party Room, Exercise Centre |
|
Appliances
|
Dishwasher, Dryer, Hood Fan, Refrigerator, Stove, Washer |
|
Cooling Type
|
Central Air Conditioning |
|
Exterior Finish
|
Brick, Concrete |
|
Heating Fuel
|
Natural Gas |
|
Heating Type
|
Forced Air |
|
Type
|
Apartment |
|
Utility Water
|
Municipal Water |
Land
|
Acreage
|
No |
|
Land Amenities
|
Public Transit, Park |
|
Zoning Description
|
Residential Condo |
Rooms
| Level |
Type |
Length |
Width |
Dimensions |
|
Main Level |
Living Room |
3.68 m |
3.63 m |
3.68 m x 3.63 m |
|
Main Level |
Bedroom |
3.07 m |
3.63 m |
3.07 m x 3.63 m |
|
Main Level |
Bathroom |
3.22 m |
2.59 m |
3.22 m x 2.59 m |
|
Main Level |
Foyer |
2.71 m |
1.65 m |
2.71 m x 1.65 m |
https://www.realtor.ca/real-estate/27523918/406-180-george-street-ottawa-4001-lower-townbyward-market





















