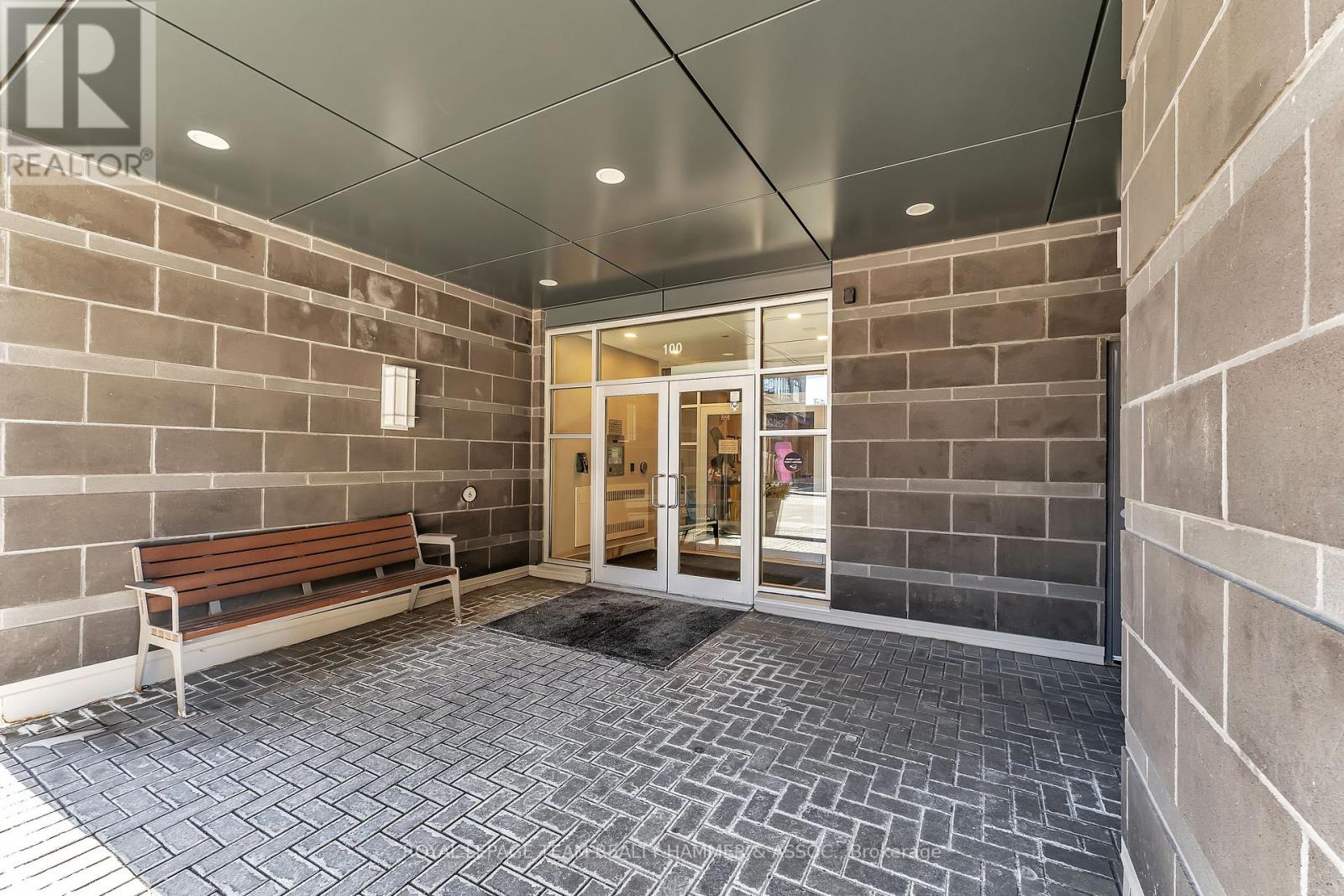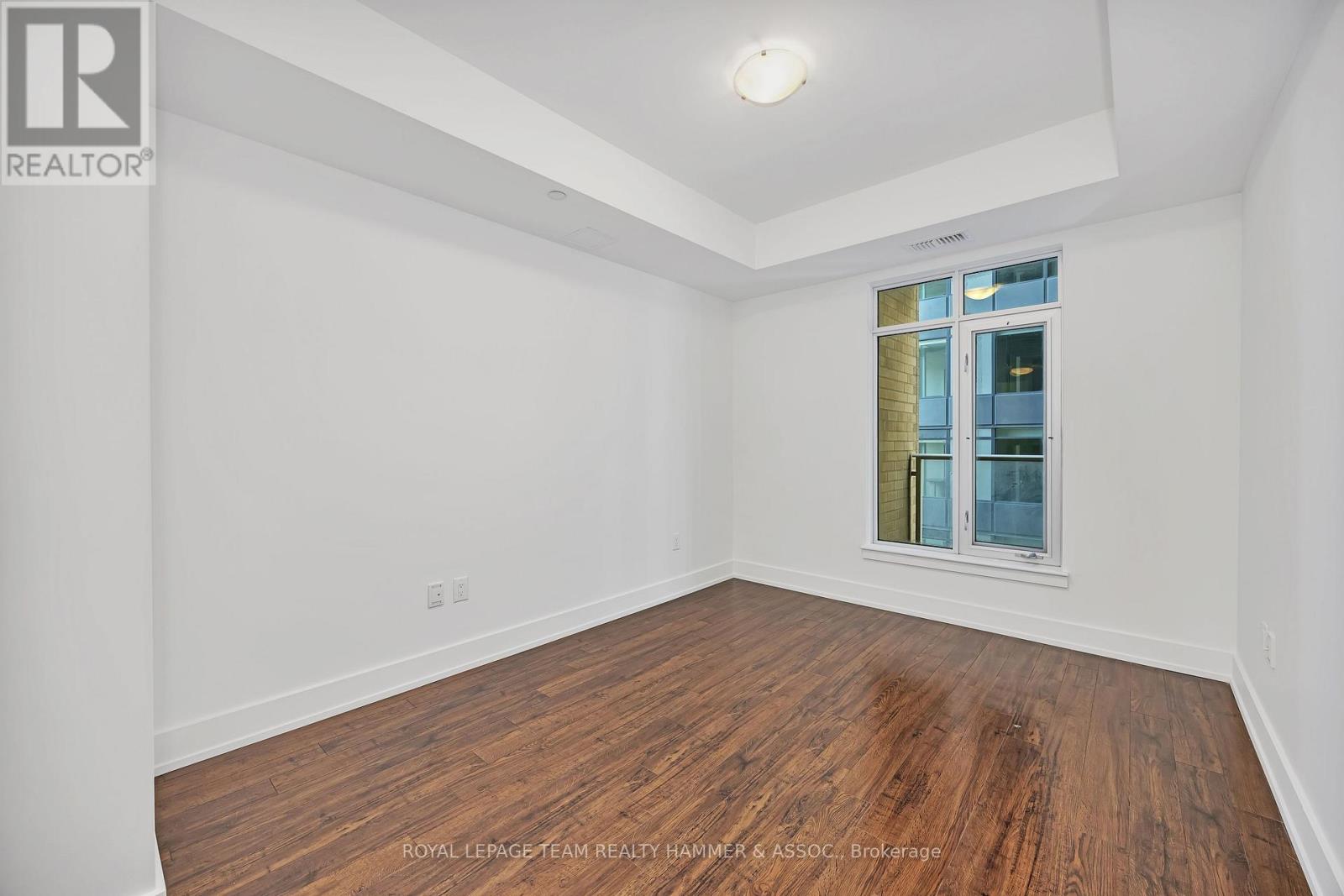2 Bedroom
2 Bathroom
900 - 999 ft2
Central Air Conditioning
$534,900Maintenance, Heat, Common Area Maintenance, Water
$661.16 Monthly
This luxurious 2-bed, 2-bath unit in the highly sought-after HOM by award winning builder, Domicile combines modern design with a wealth of thoughtful features. Upon entering, youll be greeted by elegant luxury vinyl tile flooring in the kitchen and entrance, setting the tone for the rest of the home. The stunning white kitchen is a chefs delight, complete with a chic tiled backsplash, beautiful granite countertops, and ample cabinetry, making meal prep and entertaining a breeze. The open-concept living and dining spaces are filled with natural light, creating a welcoming atmosphere for family and friends. The primary bedroom is a spacious retreat, featuring a large walkthrough closet and a convenient ensuite bathroom, offering privacy and luxury. The second bedroom is also generously sized, ideal for guests, a home office, or additional living space. One of the standout features of this unit is the expansive double balcony with natural gas hookup for your bbq, perfect for relaxing or entertaining while enjoying the fresh air. This condo is situated in a pet-friendly building, complete with a dog wash station perfect for pet owners! The building also offers an array of premium amenities, including a party room, a fitness room, bike storage room, and a peaceful second-floor terrace garden where you can unwind and enjoy nature. The unit includes an underground parking spot and adjacent locker for added ease. Located in the heart of Little Italy providing an abundance of dining options, proximity to the Civic Hospital and also steps from Dows Lake, perfect for outdoor activities. The new Trillium train line is at your front door, offering easy transit access to the best of Ottawa. Freshly painted and waiting for you to make this condo your home! **** EXTRAS **** Year Built - 2013 (id:37553)
Property Details
|
MLS® Number
|
X11924451 |
|
Property Type
|
Single Family |
|
Community Name
|
4503 - West Centre Town |
|
Community Features
|
Pet Restrictions |
|
Features
|
Balcony, Carpet Free, In Suite Laundry |
|
Parking Space Total
|
1 |
Building
|
Bathroom Total
|
2 |
|
Bedrooms Above Ground
|
2 |
|
Bedrooms Total
|
2 |
|
Amenities
|
Party Room, Exercise Centre, Storage - Locker |
|
Appliances
|
Dishwasher, Dryer, Microwave, Refrigerator, Stove, Washer |
|
Cooling Type
|
Central Air Conditioning |
|
Exterior Finish
|
Brick |
|
Size Interior
|
900 - 999 Ft2 |
|
Type
|
Apartment |
Parking
Land
Rooms
| Level |
Type |
Length |
Width |
Dimensions |
|
Main Level |
Living Room |
3.299 m |
7.198 m |
3.299 m x 7.198 m |
|
Main Level |
Kitchen |
4.725 m |
2.912 m |
4.725 m x 2.912 m |
|
Main Level |
Primary Bedroom |
3.001 m |
4.64 m |
3.001 m x 4.64 m |
|
Main Level |
Bathroom |
2.378 m |
2.008 m |
2.378 m x 2.008 m |
|
Main Level |
Bedroom |
2.817 m |
3.835 m |
2.817 m x 3.835 m |
|
Main Level |
Bathroom |
1.581 m |
3.232 m |
1.581 m x 3.232 m |
https://www.realtor.ca/real-estate/27804149/408-100-champagne-avenue-s-ottawa-4503-west-centre-town

































