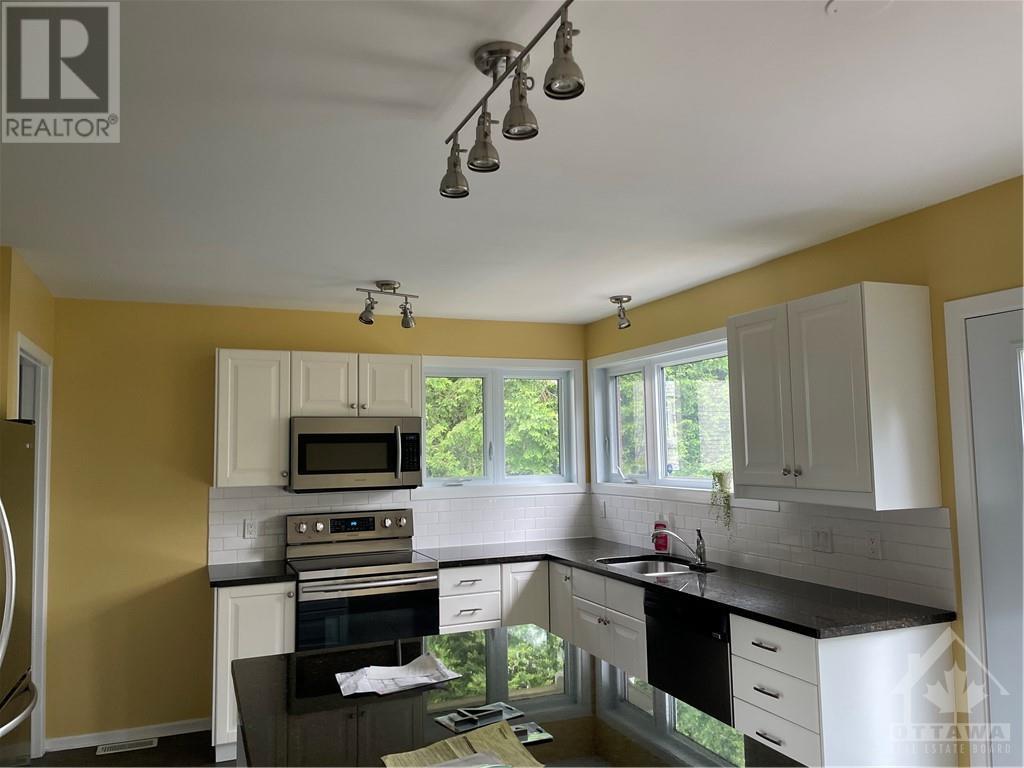5 Bedroom
2 Bathroom
Bungalow
Fireplace
Central Air Conditioning
Forced Air
$3,400 Monthly
Charming 4 Bed/two full bathroom Bunglow located in a prestige neighbourhood of Rothwell Hight. Key features are Gas fireplace, Gleaming Hardwood floors, large windows, updated kitchen with granite countertop, finished basement with lots of storage, circular drive way for extra parking, fenced and private backyard for relaxation and out door activity. Location highlights are Colonial by Highschool, Montford Hospital, public transportation, shopping and Golf course. This home combines modern living with the tranquility of a private retreat. It’s perfect for those seeking comfort, convenience, and a prime location. (id:37553)
Property Details
|
MLS® Number
|
1420022 |
|
Property Type
|
Single Family |
|
Neigbourhood
|
Rothwell Heights |
|
Amenities Near By
|
Public Transit, Shopping, Water Nearby |
|
Communication Type
|
Internet Access |
|
Community Features
|
Family Oriented |
|
Parking Space Total
|
4 |
|
Structure
|
Deck |
Building
|
Bathroom Total
|
2 |
|
Bedrooms Above Ground
|
3 |
|
Bedrooms Below Ground
|
2 |
|
Bedrooms Total
|
5 |
|
Amenities
|
Laundry - In Suite |
|
Appliances
|
Refrigerator, Dishwasher, Dryer, Microwave Range Hood Combo, Stove, Washer, Alarm System |
|
Architectural Style
|
Bungalow |
|
Basement Development
|
Finished |
|
Basement Type
|
Full (finished) |
|
Constructed Date
|
1970 |
|
Construction Style Attachment
|
Detached |
|
Cooling Type
|
Central Air Conditioning |
|
Exterior Finish
|
Brick |
|
Fireplace Present
|
Yes |
|
Fireplace Total
|
1 |
|
Flooring Type
|
Wall-to-wall Carpet, Hardwood, Ceramic |
|
Heating Fuel
|
Natural Gas |
|
Heating Type
|
Forced Air |
|
Stories Total
|
1 |
|
Type
|
House |
|
Utility Water
|
Municipal Water |
Parking
Land
|
Acreage
|
No |
|
Land Amenities
|
Public Transit, Shopping, Water Nearby |
|
Sewer
|
Municipal Sewage System |
|
Size Depth
|
108 Ft |
|
Size Frontage
|
121 Ft |
|
Size Irregular
|
121 Ft X 108 Ft |
|
Size Total Text
|
121 Ft X 108 Ft |
|
Zoning Description
|
Residential |
Rooms
| Level |
Type |
Length |
Width |
Dimensions |
|
Lower Level |
Bedroom |
|
|
22'1" x 11'4" |
|
Lower Level |
Bedroom |
|
|
12'6" x 9'5" |
|
Lower Level |
3pc Bathroom |
|
|
8'1" x 6'6" |
|
Lower Level |
Laundry Room |
|
|
8'10" x 9'4" |
|
Lower Level |
Recreation Room |
|
|
19'8" x 17'4" |
|
Main Level |
Living Room |
|
|
20'0" x 13'0" |
|
Main Level |
Dining Room |
|
|
13'0" x 11'3" |
|
Main Level |
Kitchen |
|
|
16'4" x 13'2" |
|
Main Level |
Primary Bedroom |
|
|
14'2" x 10'2" |
|
Main Level |
Bedroom |
|
|
10'2" x 9'2" |
|
Main Level |
Bedroom |
|
|
10'2" x 10'1" |
|
Main Level |
Full Bathroom |
|
|
6'8" x 9'0" |
|
Main Level |
Foyer |
|
|
6'10" x 6'8" |
https://www.realtor.ca/real-estate/27660042/41-clovelly-road-ottawa-rothwell-heights





















