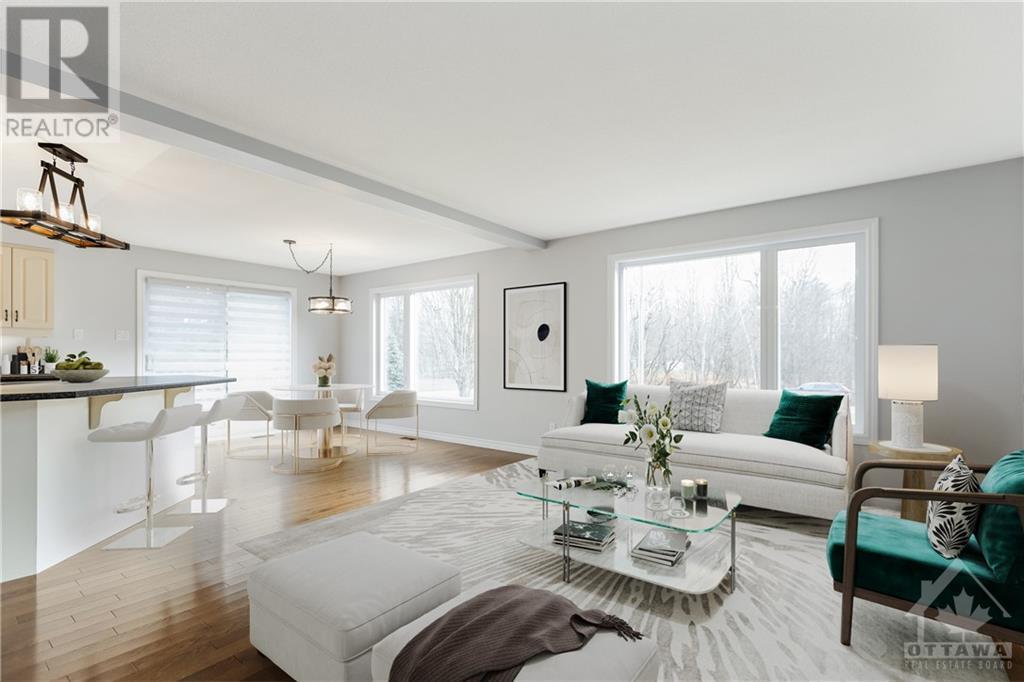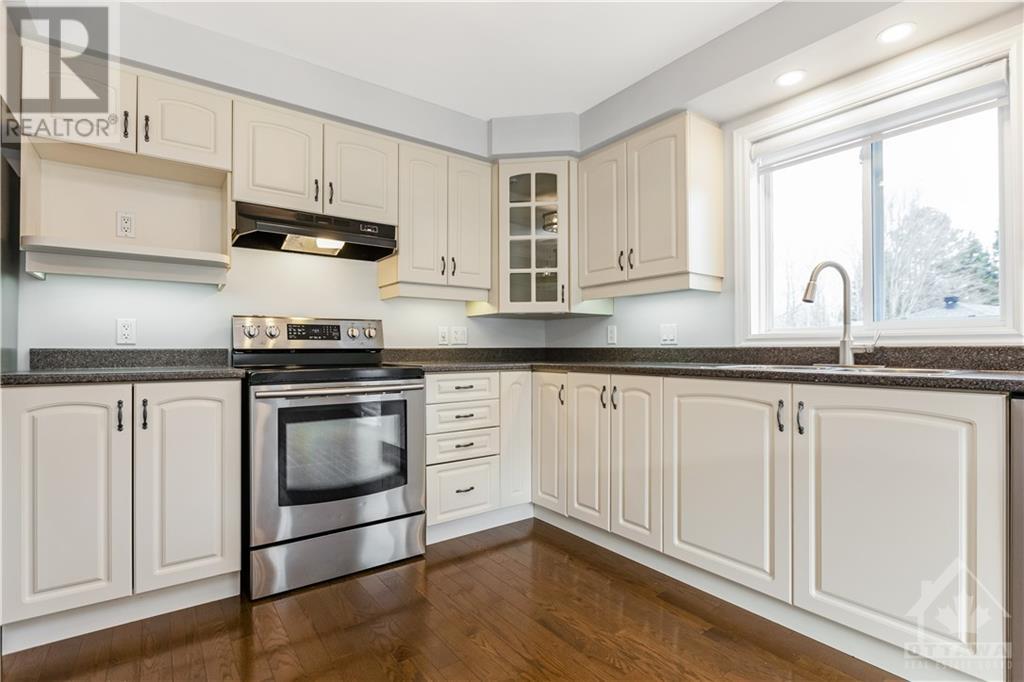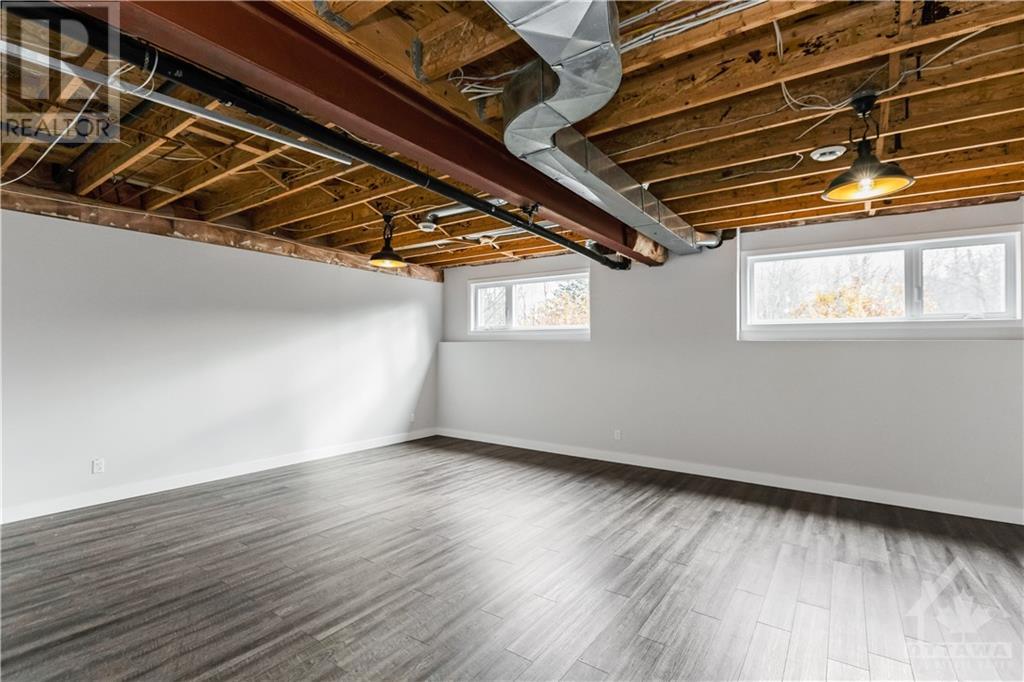3 Bedroom
3 Bathroom
Raised Ranch
Central Air Conditioning
Forced Air
$639,900
OPEN HOUSE SUN NOV 24 2-4 PM! Freshly painted charming 3-bed, 3-bath home with many updates throughout. Bright main level w/ hardwood flooring featuring an open-concept layout, blending the living, dining & kitchen areas and w/ ample natural light pouring in. Kitchen is equipped w/ stainless steel appliances & plenty of cabinetry and the dining room has walk-out access to deck. Spacious primary bedroom w/ walk-in closet & 3-piece ensuite bathroom, while a second large bedroom, full bathroom and convenient laundry room complete the main floor. Downstairs, the basement offers a versatile family room that can serve as additional living space, a home office, or anything else you need. A third bedroom and a third full bathroom add to the functionality of this level. Enjoy the peaceful rear yard with no rear neighbours—perfect for relaxing on the deck or patio. Plus, an oversized driveway provides plenty of parking. This home has everything you need. Don’t miss out—book your showing today! (id:37553)
Open House
This property has open houses!
Starts at:
2:00 pm
Ends at:
4:00 pm
Property Details
|
MLS® Number
|
1420997 |
|
Property Type
|
Single Family |
|
Neigbourhood
|
Casselman |
|
Amenities Near By
|
Golf Nearby |
|
Communication Type
|
Cable Internet Access, Internet Access |
|
Community Features
|
Family Oriented, School Bus |
|
Features
|
Private Setting, Flat Site |
|
Parking Space Total
|
10 |
|
Road Type
|
Paved Road |
|
Structure
|
Deck, Patio(s) |
Building
|
Bathroom Total
|
3 |
|
Bedrooms Above Ground
|
2 |
|
Bedrooms Below Ground
|
1 |
|
Bedrooms Total
|
3 |
|
Appliances
|
Refrigerator, Dishwasher, Dryer, Hood Fan, Stove, Washer |
|
Architectural Style
|
Raised Ranch |
|
Basement Development
|
Partially Finished |
|
Basement Type
|
Full (partially Finished) |
|
Constructed Date
|
2006 |
|
Construction Style Attachment
|
Detached |
|
Cooling Type
|
Central Air Conditioning |
|
Exterior Finish
|
Stone, Siding |
|
Flooring Type
|
Wall-to-wall Carpet, Hardwood, Laminate |
|
Foundation Type
|
Poured Concrete |
|
Heating Fuel
|
Propane |
|
Heating Type
|
Forced Air |
|
Stories Total
|
1 |
|
Type
|
House |
|
Utility Water
|
Well |
Parking
|
Attached Garage
|
|
|
Inside Entry
|
|
|
Oversize
|
|
|
Surfaced
|
|
Land
|
Acreage
|
No |
|
Land Amenities
|
Golf Nearby |
|
Sewer
|
Septic System |
|
Size Depth
|
200 Ft |
|
Size Frontage
|
153 Ft ,2 In |
|
Size Irregular
|
153.15 Ft X 200 Ft |
|
Size Total Text
|
153.15 Ft X 200 Ft |
|
Zoning Description
|
Residential - R1 |
Rooms
| Level |
Type |
Length |
Width |
Dimensions |
|
Basement |
Bedroom |
|
|
15'9" x 11'9" |
|
Basement |
Family Room |
|
|
24'0" x 14'0" |
|
Basement |
Storage |
|
|
8'0" x 7'8" |
|
Basement |
Utility Room |
|
|
16'4" x 12'0" |
|
Basement |
Full Bathroom |
|
|
Measurements not available |
|
Main Level |
Primary Bedroom |
|
|
13'2" x 12'2" |
|
Main Level |
3pc Ensuite Bath |
|
|
Measurements not available |
|
Main Level |
Bedroom |
|
|
10'6" x 8'0" |
|
Main Level |
Dining Room |
|
|
13'0" x 9'0" |
|
Main Level |
Kitchen |
|
|
12'0" x 9'0" |
|
Main Level |
Laundry Room |
|
|
Measurements not available |
|
Main Level |
Living Room |
|
|
14'8" x 12'0" |
|
Main Level |
Full Bathroom |
|
|
12'0" x 7'3" |
https://www.realtor.ca/real-estate/27672015/41-seguinbourg-street-casselman-casselman































