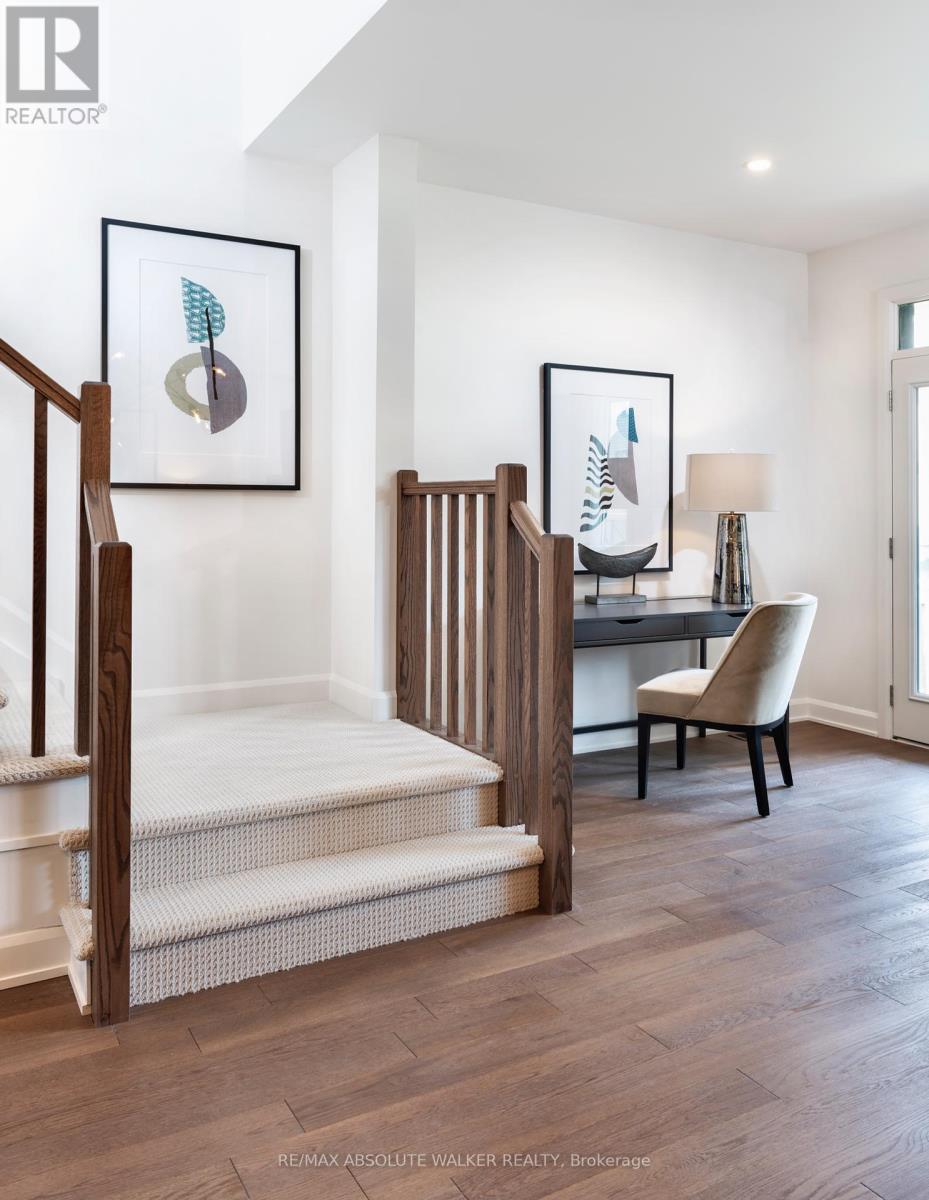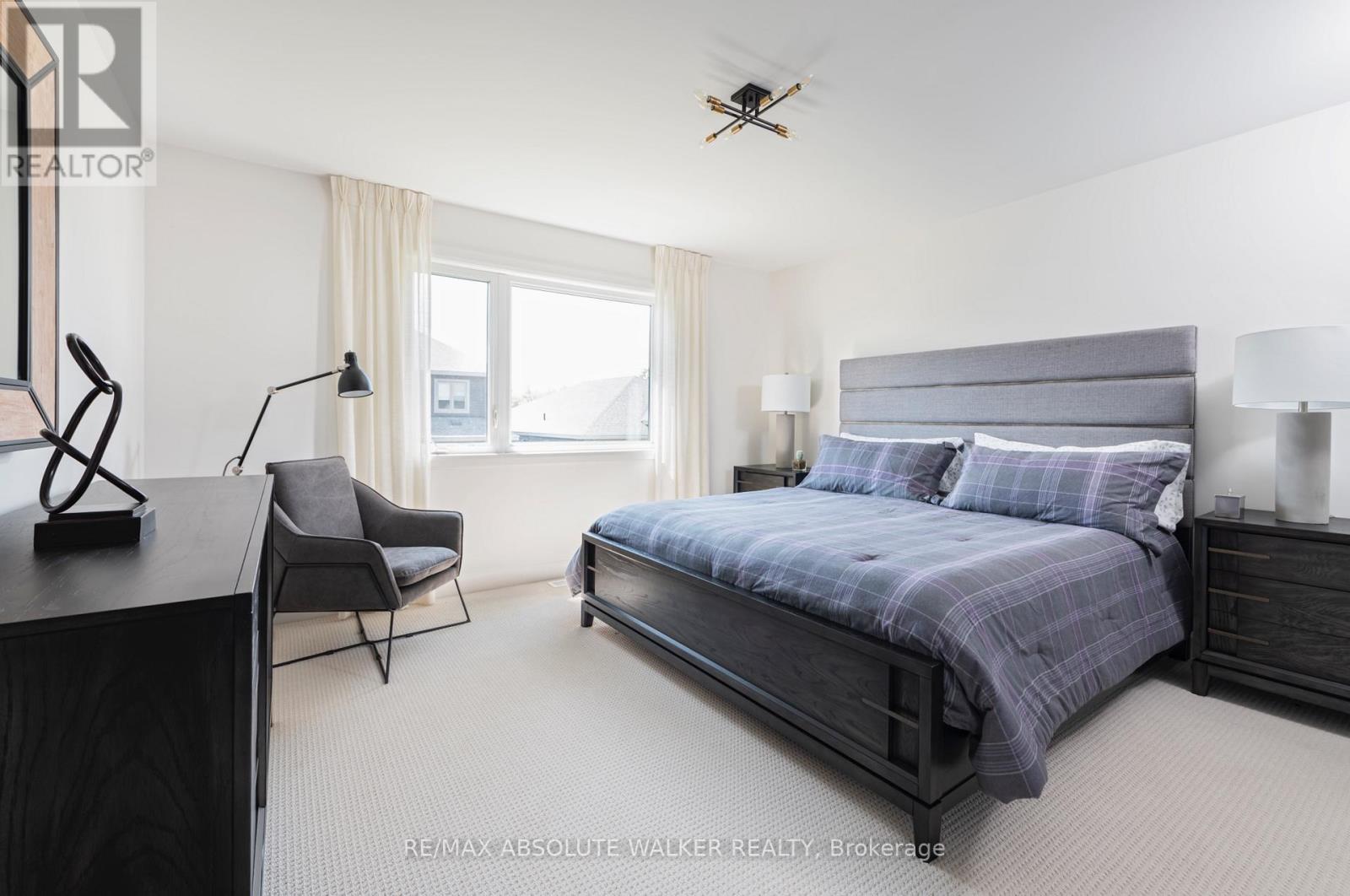3 Bedroom
2 Bathroom
1,500 - 2,000 ft2
Central Air Conditioning
Forced Air
$499,900
Discover a thoughtfully designed to-be-built townhome in the heart of Embrun, just minutes from schools, parks, and all essential amenities. Perfect for families and professionals alike, this home offers modern convenience with a layout that maximizes both space and functionality.Step inside to a spacious main floor that flows seamlessly from the bright living area to the dining space and stylish kitchenperfect for entertaining or everyday living. Large windows invite natural light, creating a warm and welcoming atmosphere.The second floor offers versatile options to suit your needs. Choose from multiple layouts, including the option to add a private ensuite to your primary bedroom or even create a fourth bedroom for growing families. A second-floor laundry room adds practicality, making chores a breeze.With high-quality finishes and customizable features, this townhome is an incredible opportunity to own a brand-new home in a growing community. *Photos are from a model home. (id:37553)
Property Details
|
MLS® Number
|
X11971384 |
|
Property Type
|
Single Family |
|
Community Name
|
602 - Embrun |
|
Features
|
Flat Site, Lane, Dry |
|
Parking Space Total
|
2 |
Building
|
Bathroom Total
|
2 |
|
Bedrooms Above Ground
|
3 |
|
Bedrooms Total
|
3 |
|
Appliances
|
Water Heater - Tankless, Hood Fan, Microwave |
|
Basement Development
|
Unfinished |
|
Basement Type
|
Full (unfinished) |
|
Construction Style Attachment
|
Attached |
|
Cooling Type
|
Central Air Conditioning |
|
Exterior Finish
|
Brick, Vinyl Siding |
|
Foundation Type
|
Poured Concrete |
|
Half Bath Total
|
1 |
|
Heating Fuel
|
Natural Gas |
|
Heating Type
|
Forced Air |
|
Stories Total
|
2 |
|
Size Interior
|
1,500 - 2,000 Ft2 |
|
Type
|
Row / Townhouse |
|
Utility Water
|
Municipal Water |
Parking
Land
|
Acreage
|
No |
|
Sewer
|
Sanitary Sewer |
Rooms
| Level |
Type |
Length |
Width |
Dimensions |
|
Second Level |
Primary Bedroom |
4.293 m |
4.547 m |
4.293 m x 4.547 m |
|
Second Level |
Bedroom 3 |
2.845 m |
3.404 m |
2.845 m x 3.404 m |
|
Other |
Bedroom 2 |
2.845 m |
3.048 m |
2.845 m x 3.048 m |
|
Ground Level |
Kitchen |
3.404 m |
3.353 m |
3.404 m x 3.353 m |
|
Ground Level |
Dining Room |
4.384 m |
3.073 m |
4.384 m x 3.073 m |
|
Ground Level |
Living Room |
5.817 m |
3.353 m |
5.817 m x 3.353 m |
https://www.realtor.ca/real-estate/27911848/411-labelle-street-russell-602-embrun












