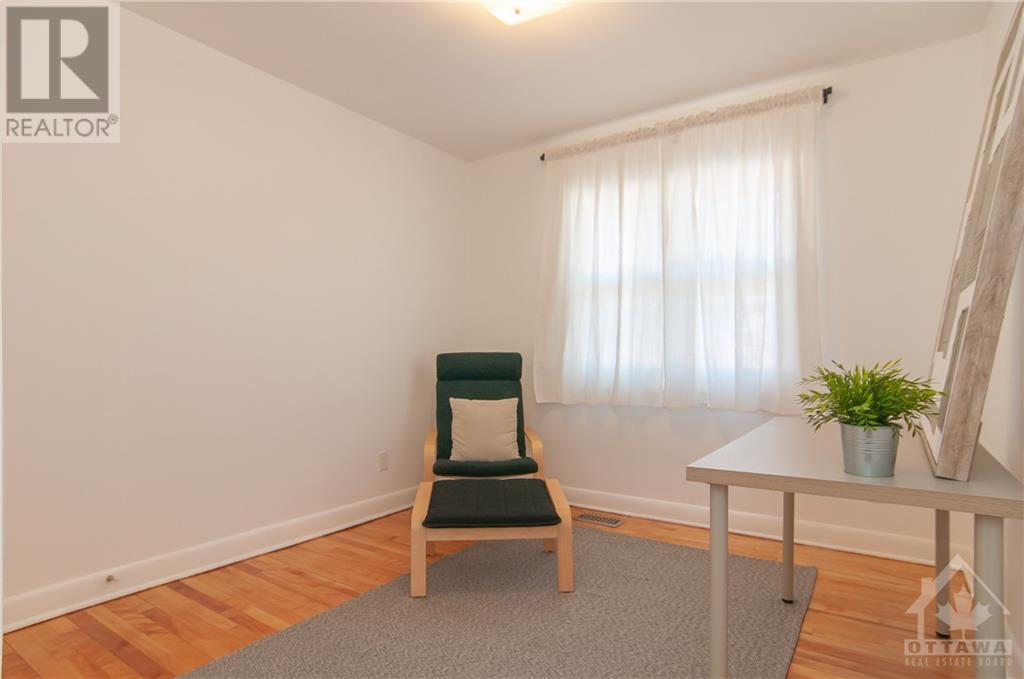3 Bedroom
1 Bathroom
None
Forced Air
$2,395 Monthly
Bright and spacious, this 3 bedroom apartment has warmth, character, charm, and location! Be the first to live in this freshly renovated home. Updates include: new kitchen, new appliances, new vanity and tub tile, painted throughout. Comes with curtains and rods, in unit washer/dryer, rent includes heat and parking. Walking and biking trails are very close by, a short walk to the Montfort Hospital, easy transit to downtown, all the shops of Beechwood Village are right up the street, enjoy The Pond in the Summer... (id:37553)
Property Details
|
MLS® Number
|
1415889 |
|
Property Type
|
Single Family |
|
Neigbourhood
|
Viscount Alexander park |
|
Parking Space Total
|
1 |
Building
|
Bathroom Total
|
1 |
|
Bedrooms Above Ground
|
3 |
|
Bedrooms Total
|
3 |
|
Amenities
|
Laundry - In Suite |
|
Appliances
|
Refrigerator, Dishwasher, Dryer, Hood Fan, Stove, Washer |
|
Basement Development
|
Not Applicable |
|
Basement Type
|
None (not Applicable) |
|
Constructed Date
|
1958 |
|
Cooling Type
|
None |
|
Exterior Finish
|
Brick, Siding |
|
Flooring Type
|
Hardwood, Tile |
|
Heating Fuel
|
Natural Gas |
|
Heating Type
|
Forced Air |
|
Stories Total
|
1 |
|
Type
|
Apartment |
|
Utility Water
|
Municipal Water |
Parking
Land
|
Acreage
|
No |
|
Sewer
|
Municipal Sewage System |
|
Size Irregular
|
* Ft X * Ft |
|
Size Total Text
|
* Ft X * Ft |
|
Zoning Description
|
R4ua |
Rooms
| Level |
Type |
Length |
Width |
Dimensions |
|
Second Level |
Living Room |
|
|
18'0" x 13'0" |
|
Second Level |
Dining Room |
|
|
10'8" x 8'6" |
|
Second Level |
Kitchen |
|
|
14'0" x 9'9" |
|
Second Level |
Primary Bedroom |
|
|
12'0" x 10'8" |
|
Second Level |
Bedroom |
|
|
10'8" x 10'0" |
|
Second Level |
Bedroom |
|
|
9'10" x 9'8" |
|
Second Level |
4pc Bathroom |
|
|
5'0" x 9'2" |
https://www.realtor.ca/real-estate/27529311/411-peach-tree-lane-unit2-ottawa-viscount-alexander-park



























