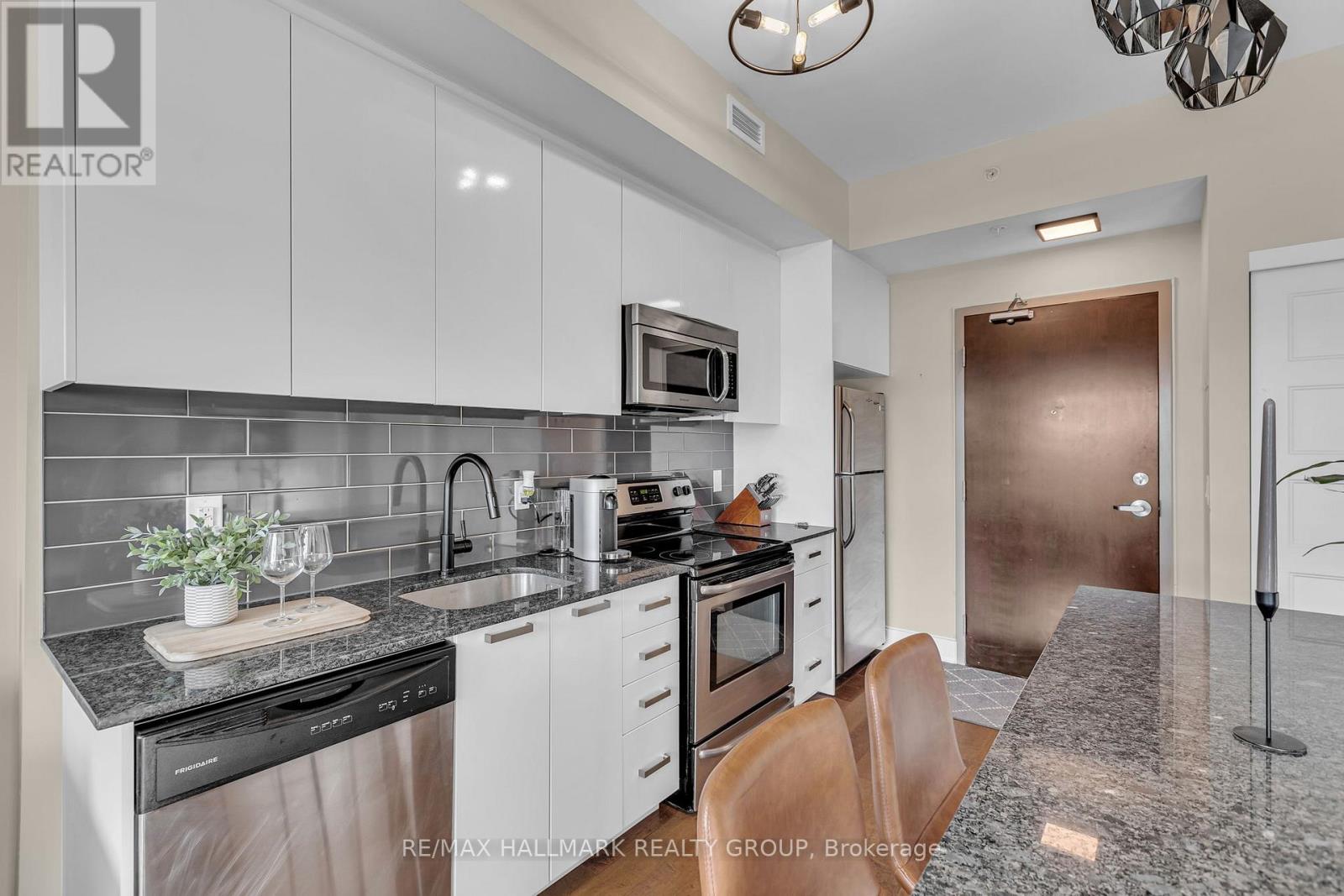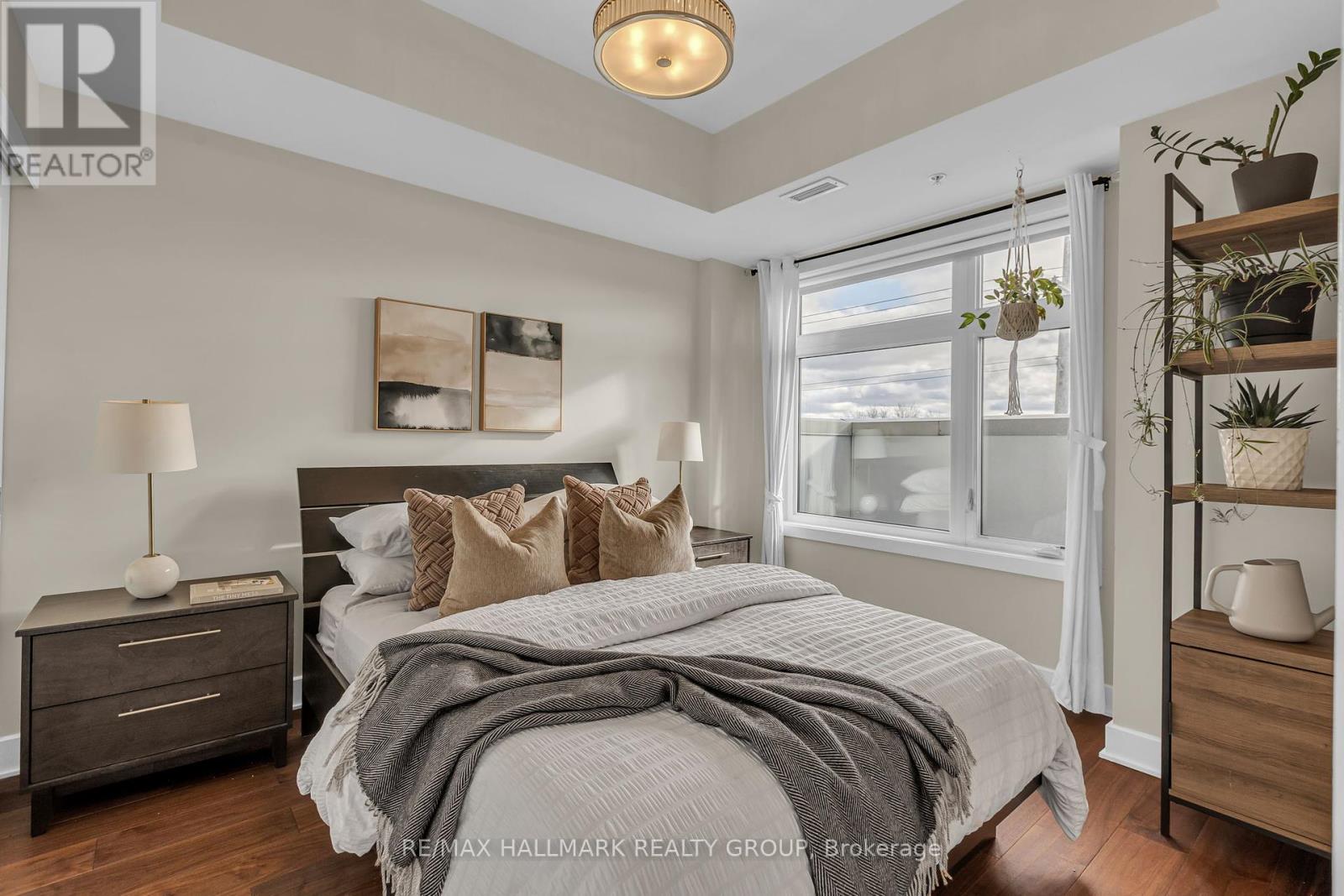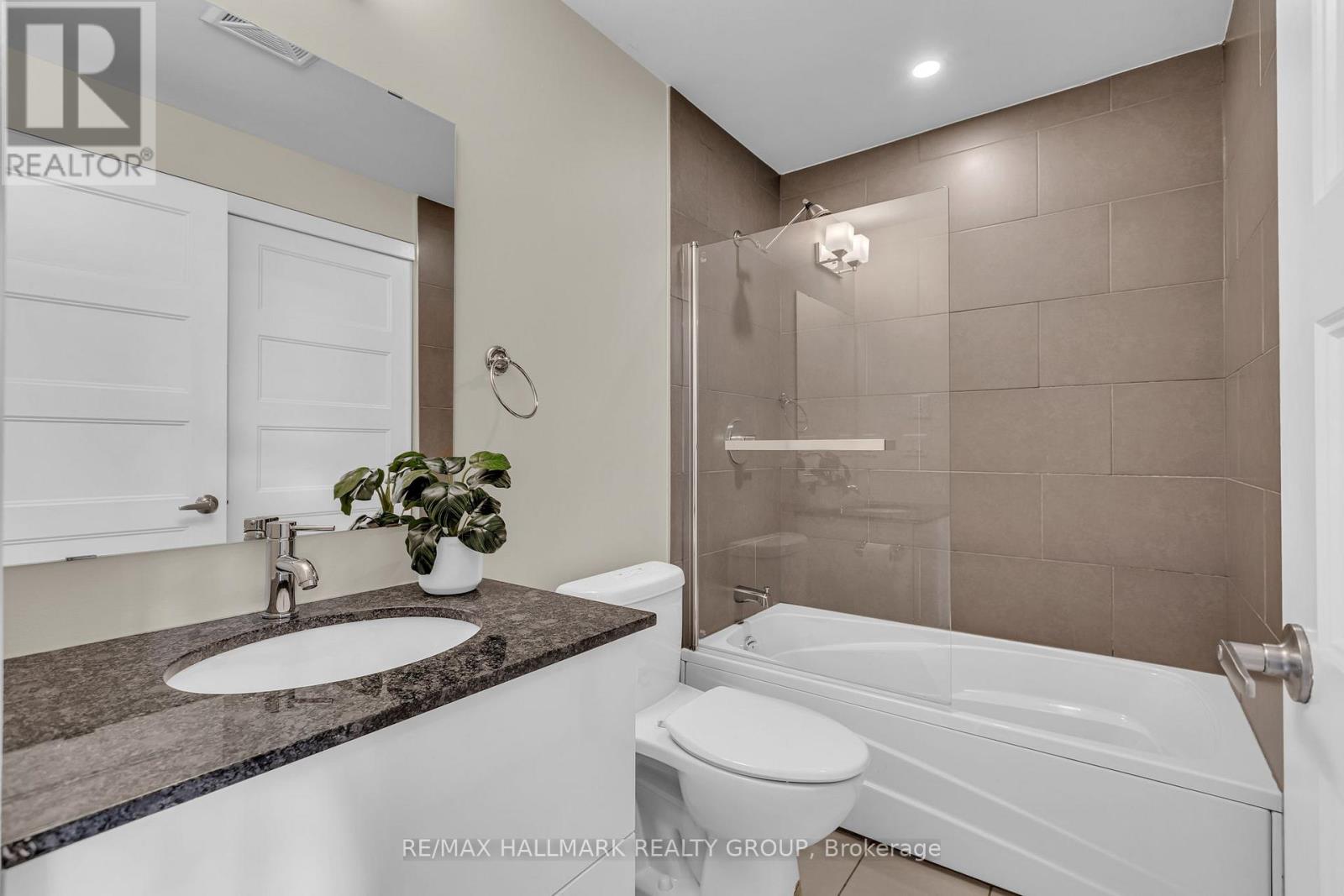1 Bedroom
1 Bathroom
Central Air Conditioning
Forced Air
$355,000Maintenance, Insurance, Water
$404.86 Monthly
Step into this bright, south-facing condo that offers modern living with thoughtful design. Perfect for first-time buyers, young professionals, or investors, this unit combines functionality with contemporary charm. The open-concept layout is enhanced by 9' ceilings, rich hardwood flooring, and oversized windows that flood the space with natural light. The kitchen is a chefs dream, featuring granite countertops, stainless steel appliances, a sleek tile backsplash, and a large island with a breakfast bar - perfect for casual dining or entertaining. The spacious bedroom boasts an extended closet, while the 20' x 5' private balcony with a natural gas BBQ hookup invites you to relax and unwind. Additional perks include in-unit laundry, central air (2023 - AC), a large storage locker, and a heated underground parking spot. Situated in a non-smoking, pet-friendly building, the location is unbeatable: minutes to the Queensway Carleton Hospital, Algonquin College, Bayshore Shopping Centre, IKEA, and the upcoming LRT extension. With quick access to HWY 417, the city is at your fingertips.Freshly painted and ready for a new owner just move in and enjoy! Don't miss this opportunity to enter Ottawa's rising real estate market at a competitive price. Out-of-town owner requests 24-hour irrevocable on all offers. (id:37553)
Property Details
|
MLS® Number
|
X11822404 |
|
Property Type
|
Single Family |
|
Community Name
|
6301 - Redwood Park |
|
Amenities Near By
|
Public Transit, Park |
|
Community Features
|
Pet Restrictions |
|
Parking Space Total
|
1 |
Building
|
Bathroom Total
|
1 |
|
Bedrooms Above Ground
|
1 |
|
Bedrooms Total
|
1 |
|
Amenities
|
Storage - Locker |
|
Appliances
|
Garage Door Opener Remote(s), Dryer, Hood Fan, Microwave, Refrigerator, Stove, Washer |
|
Cooling Type
|
Central Air Conditioning |
|
Exterior Finish
|
Concrete, Brick |
|
Foundation Type
|
Concrete |
|
Heating Fuel
|
Natural Gas |
|
Heating Type
|
Forced Air |
|
Type
|
Apartment |
Parking
Land
|
Acreage
|
No |
|
Land Amenities
|
Public Transit, Park |
|
Zoning Description
|
Residential |
Rooms
| Level |
Type |
Length |
Width |
Dimensions |
|
Main Level |
Living Room |
3.35 m |
3.35 m |
3.35 m x 3.35 m |
|
Main Level |
Kitchen |
3.96 m |
1.82 m |
3.96 m x 1.82 m |
|
Main Level |
Dining Room |
2.43 m |
1.52 m |
2.43 m x 1.52 m |
|
Main Level |
Primary Bedroom |
3.65 m |
3.04 m |
3.65 m x 3.04 m |
https://www.realtor.ca/real-estate/27700255/413-2785-baseline-road-ottawa-6301-redwood-park





















