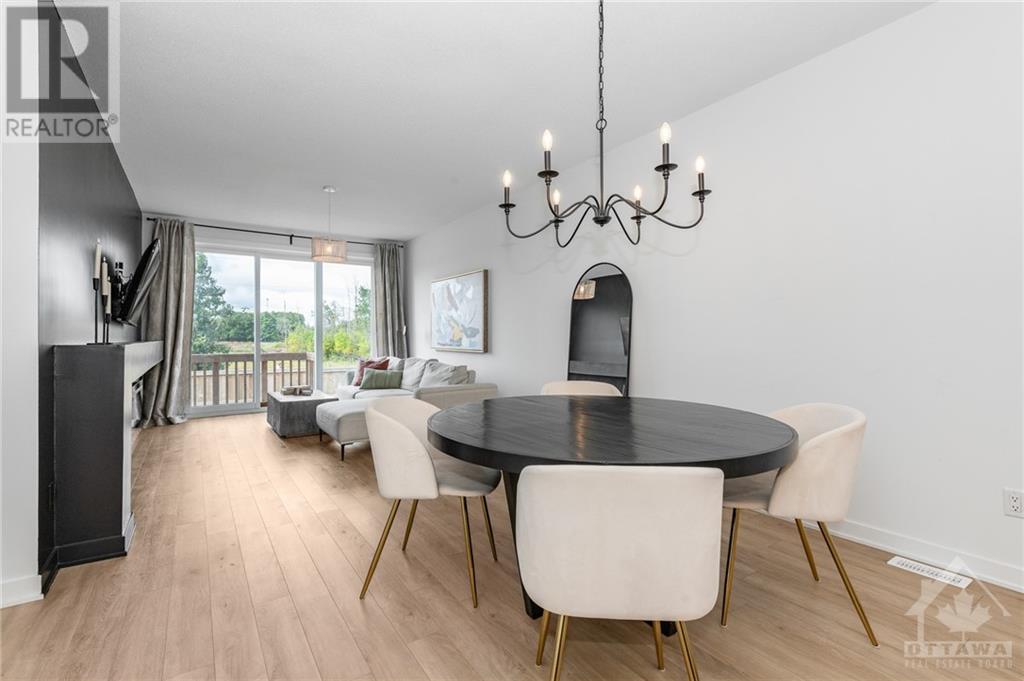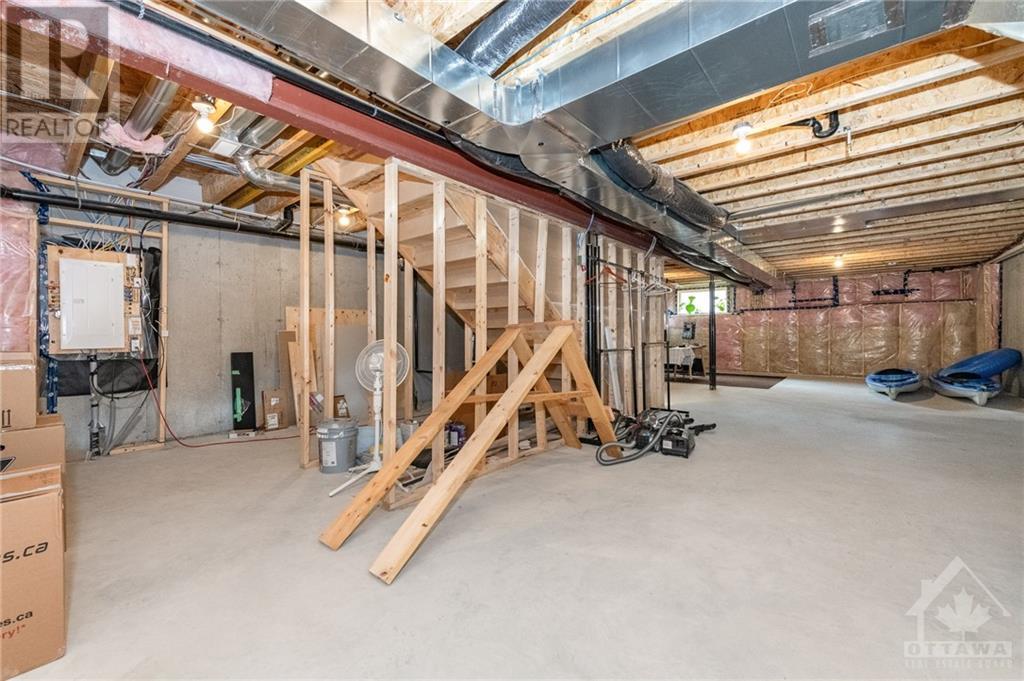2 Bedroom
2 Bathroom
Bungalow
Fireplace
Central Air Conditioning
Forced Air, Hot Water Radiator Heat
$549,999
Charming Bungalow Townhome at 42 Riddell Street, Carleton Place Welcome to 42 Riddell Street, a beautifully designed 2-bedroom, 2-bathroom bungalow townhome that combines modern living with the charm of Carleton Place. Inside, you’ll find a bright open-concept living area, a contemporary kitchen with stainless steel appliances, and a spacious primary bedroom featuring an en-suite bathroom. The private backyard is perfect for enjoying quiet moments or entertaining guests. Located in the heart of Carleton Place, this home offers the community spirit and festivals of Kanata and Stittsville, with so much more charm. You’ll feel like you’re in cottage country with easy access to lakes, rivers, boating, beaches, and nature trails, yet you’re just a quick drive from the city thanks to direct highway access. It’s the perfect balance of convenience and tranquility. (id:37553)
Property Details
|
MLS® Number
|
1420653 |
|
Property Type
|
Single Family |
|
Neigbourhood
|
Carleton Place |
|
Amenities Near By
|
Public Transit, Recreation Nearby, Shopping |
|
Features
|
Automatic Garage Door Opener |
|
Parking Space Total
|
2 |
Building
|
Bathroom Total
|
2 |
|
Bedrooms Above Ground
|
2 |
|
Bedrooms Total
|
2 |
|
Appliances
|
Refrigerator, Dishwasher, Stove, Blinds |
|
Architectural Style
|
Bungalow |
|
Basement Development
|
Unfinished |
|
Basement Type
|
Full (unfinished) |
|
Constructed Date
|
2021 |
|
Cooling Type
|
Central Air Conditioning |
|
Exterior Finish
|
Brick, Siding |
|
Fireplace Present
|
Yes |
|
Fireplace Total
|
1 |
|
Flooring Type
|
Wall-to-wall Carpet, Mixed Flooring, Tile, Vinyl |
|
Foundation Type
|
Poured Concrete |
|
Heating Fuel
|
Natural Gas |
|
Heating Type
|
Forced Air, Hot Water Radiator Heat |
|
Stories Total
|
1 |
|
Type
|
Row / Townhouse |
|
Utility Water
|
Municipal Water |
Parking
Land
|
Acreage
|
No |
|
Fence Type
|
Fenced Yard |
|
Land Amenities
|
Public Transit, Recreation Nearby, Shopping |
|
Sewer
|
Municipal Sewage System |
|
Size Depth
|
118 Ft ,8 In |
|
Size Frontage
|
24 Ft |
|
Size Irregular
|
24.02 Ft X 118.67 Ft |
|
Size Total Text
|
24.02 Ft X 118.67 Ft |
|
Zoning Description
|
Residential |
Rooms
| Level |
Type |
Length |
Width |
Dimensions |
|
Main Level |
Bedroom |
|
|
11'10" x 7'11" |
|
Main Level |
Primary Bedroom |
|
|
19'5" x 10'10" |
|
Main Level |
Kitchen |
|
|
14'0" x 13'0" |
|
Main Level |
3pc Ensuite Bath |
|
|
Measurements not available |
|
Main Level |
Dining Room |
|
|
12'10" x 9'10" |
|
Main Level |
Laundry Room |
|
|
Measurements not available |
|
Main Level |
Living Room |
|
|
16'0" x 11'7" |
https://www.realtor.ca/real-estate/27661830/42-riddell-street-carleton-place-carleton-place




























