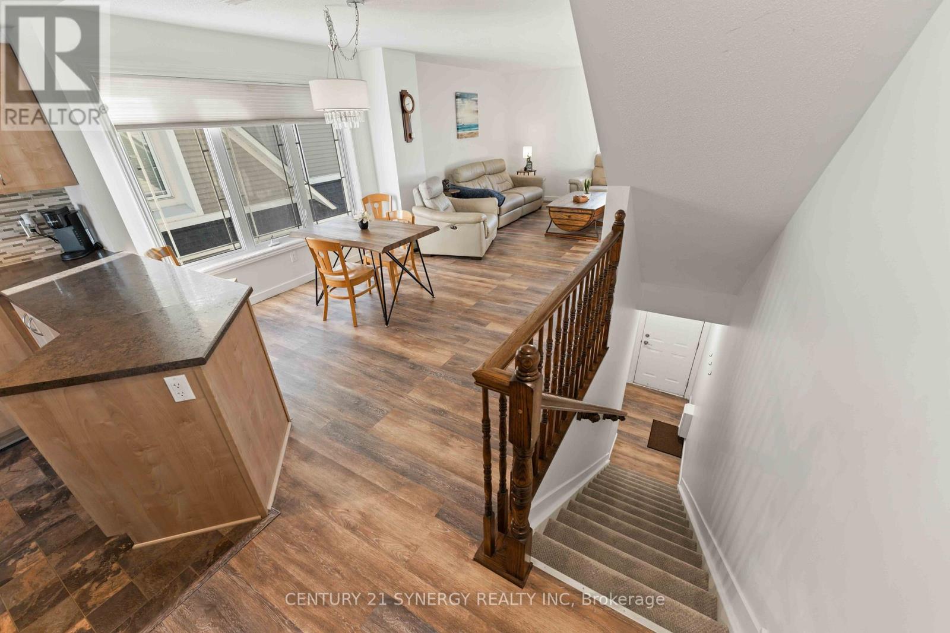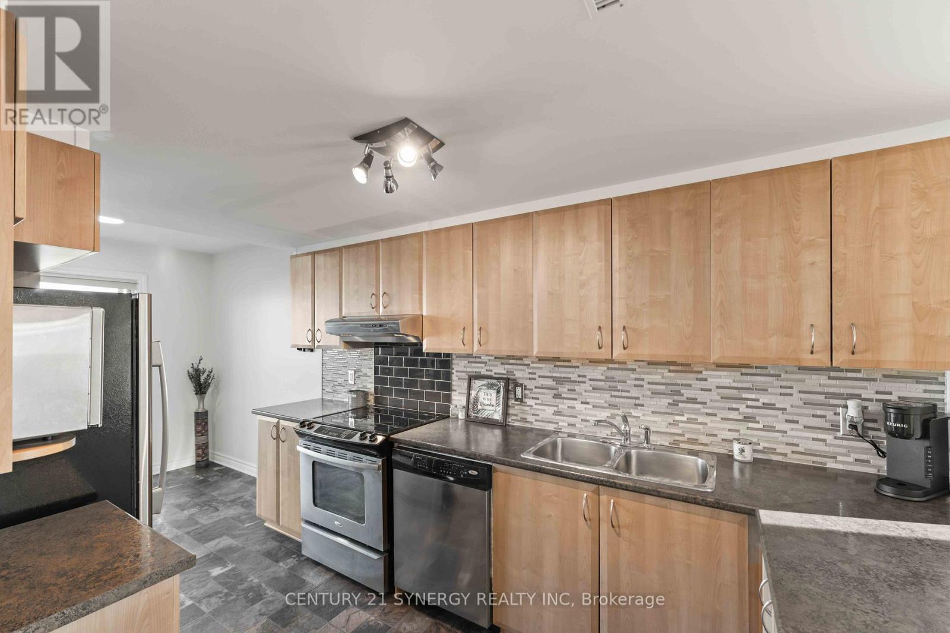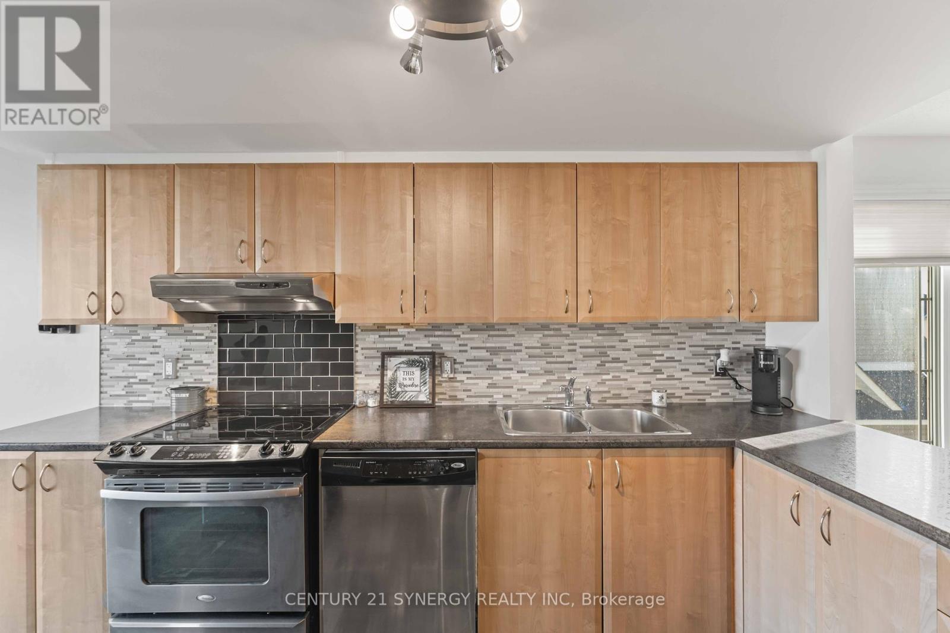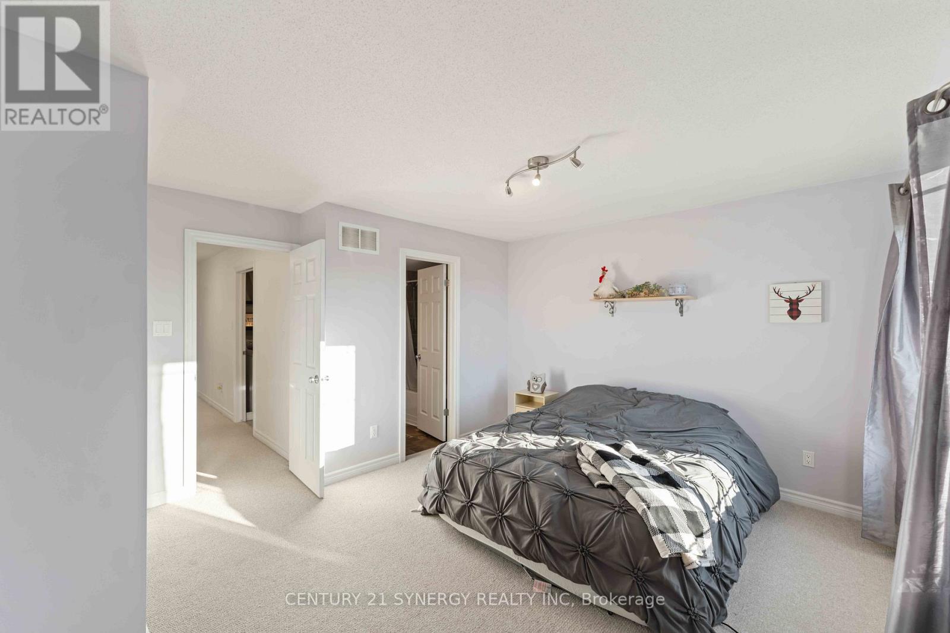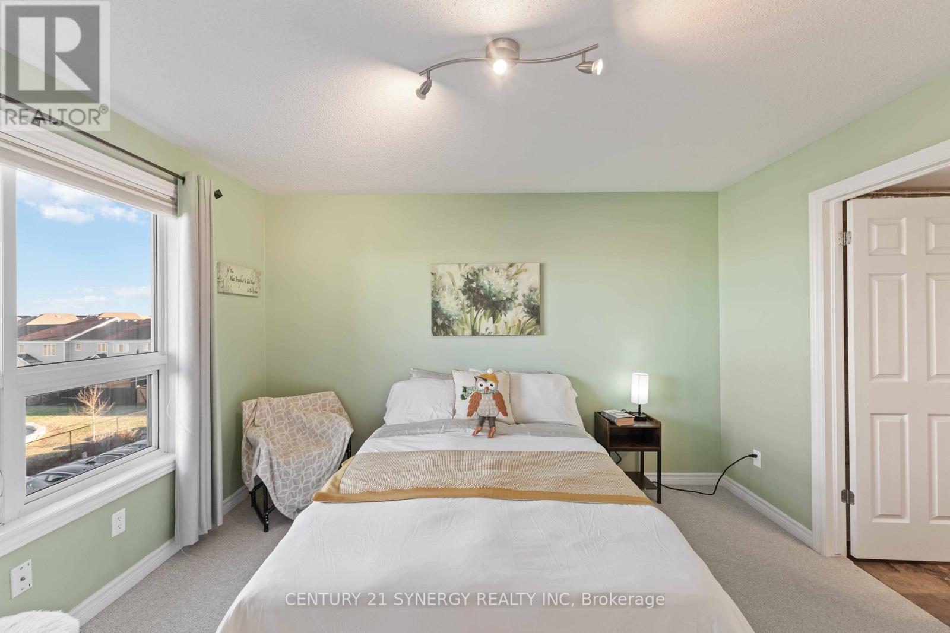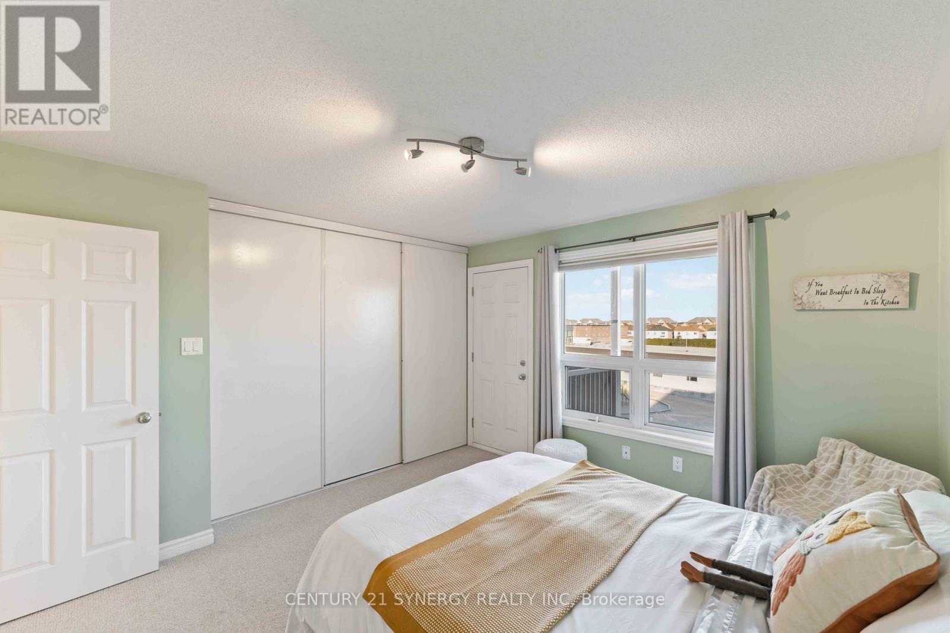2 Bedroom
3 Bathroom
1,200 - 1,399 ft2
Central Air Conditioning
Forced Air
$2,400 Monthly
Welcome to 420 Harvest Valley Ave - Your New Home Awaits! Step into this meticulously maintained, freshly painted, 3-bath upper-end unit condo located in the sought-after Avalon East community of Orleans, Ottawa. This gem offers unparalleled privacy with no rear neighbours, ensuring your peace and quiet. Enjoy luxurious living with 2 spacious bedrooms, each boasting its own ensuite bathroom, plus an additional powder room. The open-concept living and dining area floods with natural light, offering flexible furniture arrangements to suit your lifestyle. Delight in the upgraded kitchen complete with a breakfast bar, stainless steel appliances, and ample space for culinary adventures. Adjacent is an additional eating area perfect for casual meals or a dedicated home office space for productivity. Retreat to the primary bedroom with stunning views and a generous wall-to-wall closet, providing both luxury and functionality. The upper level features a well-sized laundry room for convenience, extra storage, and a second bedroom with a 3-piece bath, enhancing the home's practicality. Situated next to a public school, this location is ideal for families. Enjoy easy access to local shopping, pharmacies, and public transit, making daily life seamless and convenient. Plus, with one dedicated parking spot, parking is never an issue. This condo is move-in ready, offering immediate comfort and style. It's perfect for those seeking a blend of modern living, privacy, and community convenience in Orleans. Don't miss this opportunity to make this incredible property your new home!"" Please note: Credit check and proof of employment are required for all rental applications. **** EXTRAS **** Hydro, Water, Gas, Internet, Home Phone, Tenants Insurance (id:37553)
Property Details
|
MLS® Number
|
X11954894 |
|
Property Type
|
Single Family |
|
Neigbourhood
|
Avalon |
|
Community Name
|
1118 - Avalon East |
|
Community Features
|
Pets Not Allowed |
|
Features
|
Balcony, In Suite Laundry |
|
Parking Space Total
|
1 |
Building
|
Bathroom Total
|
3 |
|
Bedrooms Above Ground
|
2 |
|
Bedrooms Total
|
2 |
|
Cooling Type
|
Central Air Conditioning |
|
Exterior Finish
|
Brick, Vinyl Siding |
|
Half Bath Total
|
1 |
|
Heating Fuel
|
Natural Gas |
|
Heating Type
|
Forced Air |
|
Size Interior
|
1,200 - 1,399 Ft2 |
|
Type
|
Row / Townhouse |
Land
Rooms
| Level |
Type |
Length |
Width |
Dimensions |
|
Second Level |
Bathroom |
1.72 m |
1.77 m |
1.72 m x 1.77 m |
|
Second Level |
Dining Room |
3.22 m |
3.22 m |
3.22 m x 3.22 m |
|
Second Level |
Kitchen |
4.29 m |
3.7 m |
4.29 m x 3.7 m |
|
Second Level |
Living Room |
4.29 m |
4.19 m |
4.29 m x 4.19 m |
|
Second Level |
Office |
4.29 m |
2.1 m |
4.29 m x 2.1 m |
|
Second Level |
Other |
4.44 m |
1.52 m |
4.44 m x 1.52 m |
|
Third Level |
Other |
1.98 m |
1.82 m |
1.98 m x 1.82 m |
|
Third Level |
Laundry Room |
2.31 m |
1.75 m |
2.31 m x 1.75 m |
|
Third Level |
Primary Bedroom |
4.39 m |
4.08 m |
4.39 m x 4.08 m |
|
Third Level |
Bedroom |
3.91 m |
3.75 m |
3.91 m x 3.75 m |
|
Third Level |
Bathroom |
2.31 m |
1.72 m |
2.31 m x 1.72 m |
|
Third Level |
Bathroom |
2.31 m |
1.77 m |
2.31 m x 1.77 m |
https://www.realtor.ca/real-estate/27874751/420-harvest-valley-avenue-ottawa-1118-avalon-east



