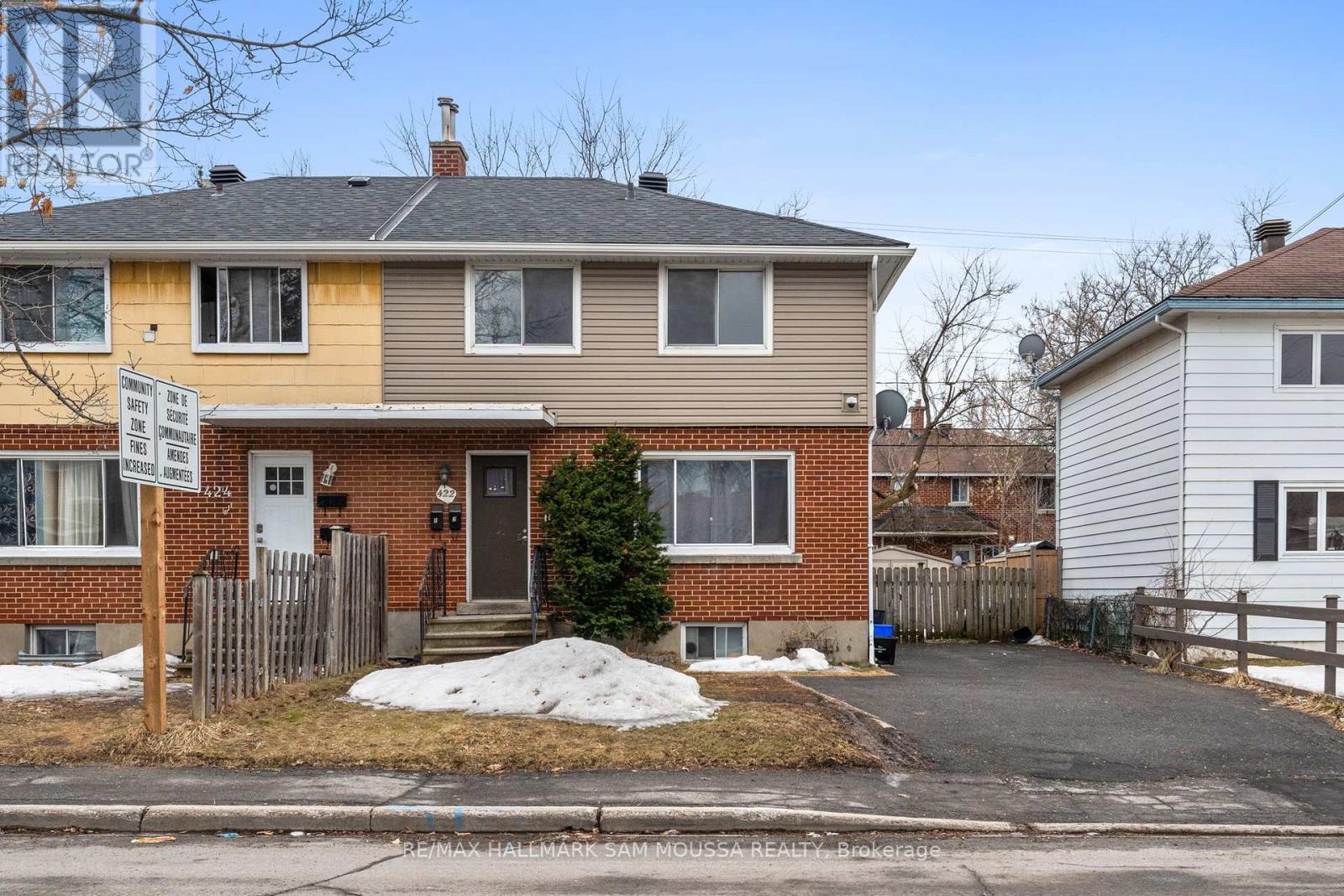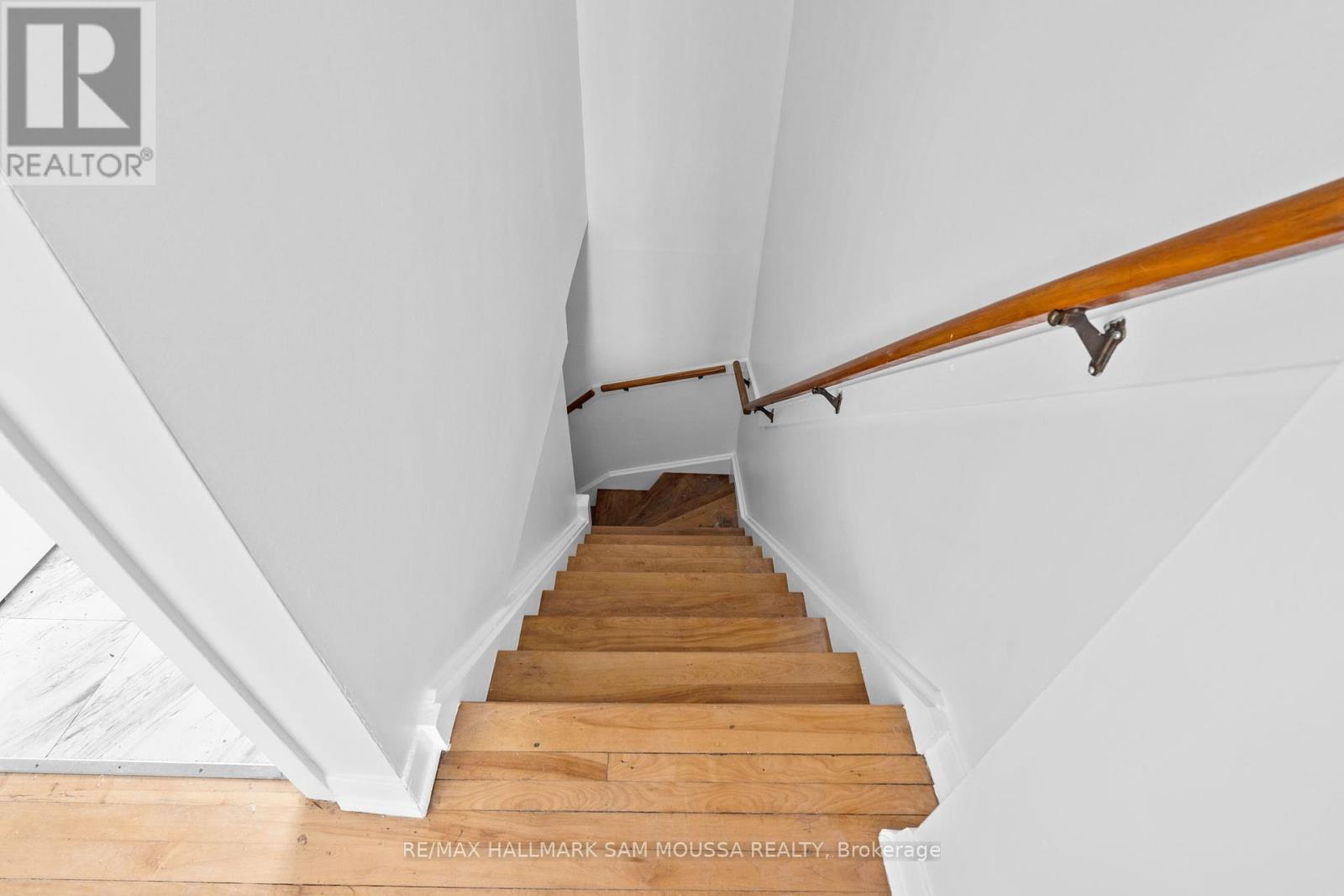3 Bedroom
2 Bathroom
Forced Air
$525,000
This semi-detached duplex offers two separate units, each providing privacy and comfortable living space. The lower unit features a 2-bedroom apartment, ideal for roommates or professionals needing an office. It includes a living and dining area, a functional kitchen, a bathroom, and two bedrooms, making it a low-maintenance living option. The upper unit is a spacious 1-bedroom apartment with a bright living area, a fully equipped kitchen, a bathroom, and a generously sized bedroom. Both units have private entrances. Whether you're an investor seeking a reliable income stream or a first-time buyer looking to live in the property while generating rental income, this is an ideal opportunity. With its prime location and flexible layout, the property strikes the perfect balance between personal living space and investment potential. For investors, it offers consistent returns, while first-time buyers can benefit from homeownership with rental income to help offset expenses. Don't miss out on this unique opportunity to secure a property that meets both your lifestyle and financial goals! A great way to enter the market! Great location, close to St Laurent shopping, downtown, amenities and schools. (id:37553)
Property Details
|
MLS® Number
|
X12045978 |
|
Property Type
|
Multi-family |
|
Community Name
|
3502 - Overbrook/Castle Heights |
|
Features
|
Lane, Carpet Free |
|
Parking Space Total
|
3 |
Building
|
Bathroom Total
|
2 |
|
Bedrooms Above Ground
|
2 |
|
Bedrooms Below Ground
|
1 |
|
Bedrooms Total
|
3 |
|
Appliances
|
Dryer, Hood Fan, Water Heater, Stove, Washer, Refrigerator |
|
Basement Development
|
Finished |
|
Basement Type
|
Full (finished) |
|
Exterior Finish
|
Brick, Vinyl Siding |
|
Foundation Type
|
Block |
|
Heating Fuel
|
Natural Gas |
|
Heating Type
|
Forced Air |
|
Stories Total
|
2 |
|
Type
|
Duplex |
|
Utility Water
|
Municipal Water |
Land
|
Acreage
|
No |
|
Sewer
|
Sanitary Sewer |
|
Size Depth
|
85 Ft ,4 In |
|
Size Frontage
|
34 Ft ,1 In |
|
Size Irregular
|
34.13 X 85.36 Ft |
|
Size Total Text
|
34.13 X 85.36 Ft |
Rooms
| Level |
Type |
Length |
Width |
Dimensions |
|
Lower Level |
Bedroom |
3.81 m |
3.01 m |
3.81 m x 3.01 m |
|
Lower Level |
Bathroom |
2.83 m |
1.5 m |
2.83 m x 1.5 m |
|
Main Level |
Foyer |
2.47 m |
1.03 m |
2.47 m x 1.03 m |
|
Main Level |
Living Room |
3.85 m |
3.57 m |
3.85 m x 3.57 m |
|
Main Level |
Kitchen |
3.4 m |
2.91 m |
3.4 m x 2.91 m |
|
Main Level |
Dining Room |
3.12 m |
2.87 m |
3.12 m x 2.87 m |
|
Main Level |
Bedroom |
3.43 m |
3.02 m |
3.43 m x 3.02 m |
|
Upper Level |
Bathroom |
2.55 m |
1.49 m |
2.55 m x 1.49 m |
|
Upper Level |
Living Room |
4 m |
2.83 m |
4 m x 2.83 m |
|
Upper Level |
Kitchen |
4 m |
2.48 m |
4 m x 2.48 m |
|
Upper Level |
Bedroom |
3.8 m |
2.55 m |
3.8 m x 2.55 m |
Utilities
https://www.realtor.ca/real-estate/28083903/422-queen-mary-street-ottawa-3502-overbrookcastle-heights




























