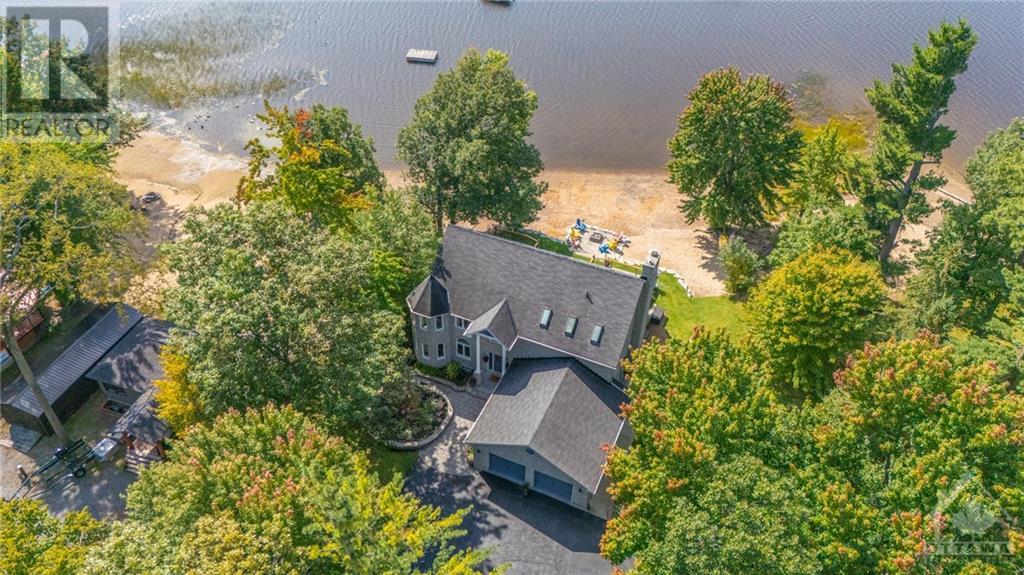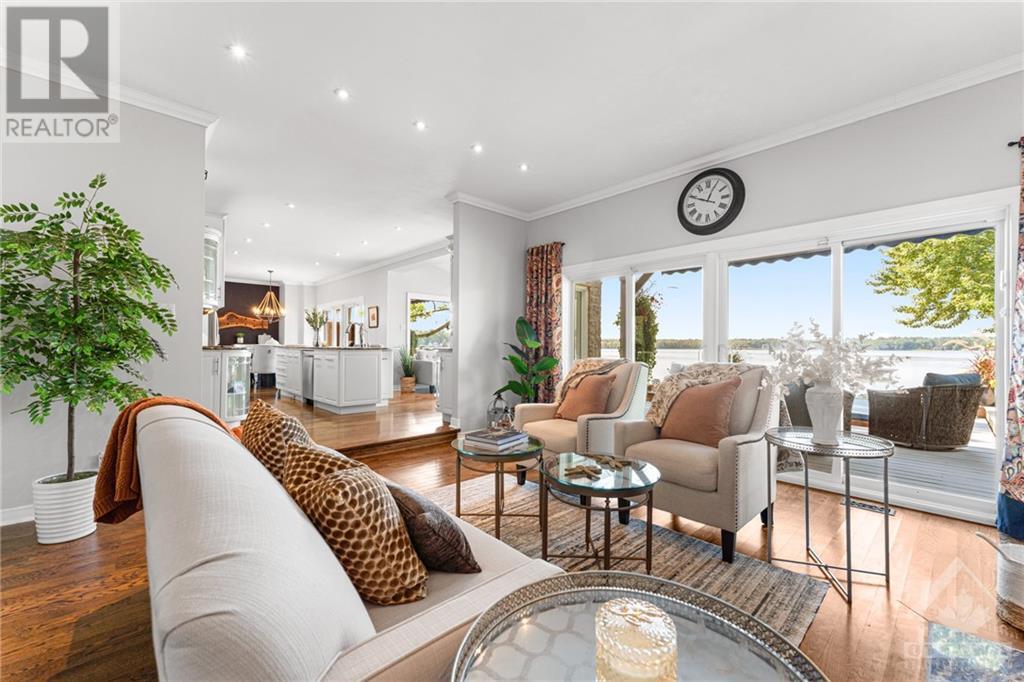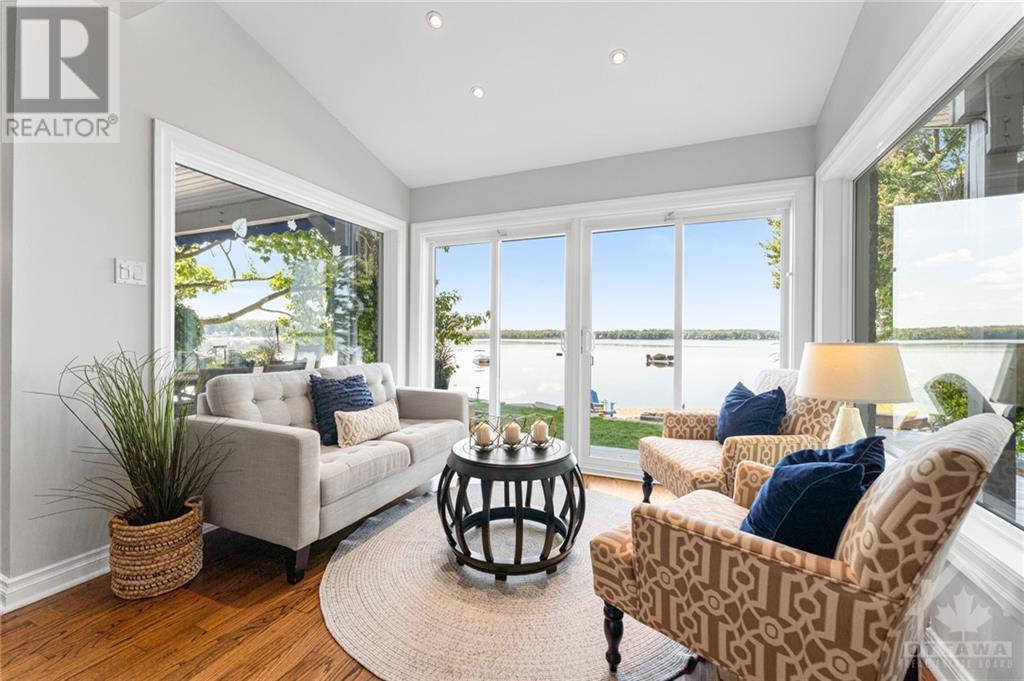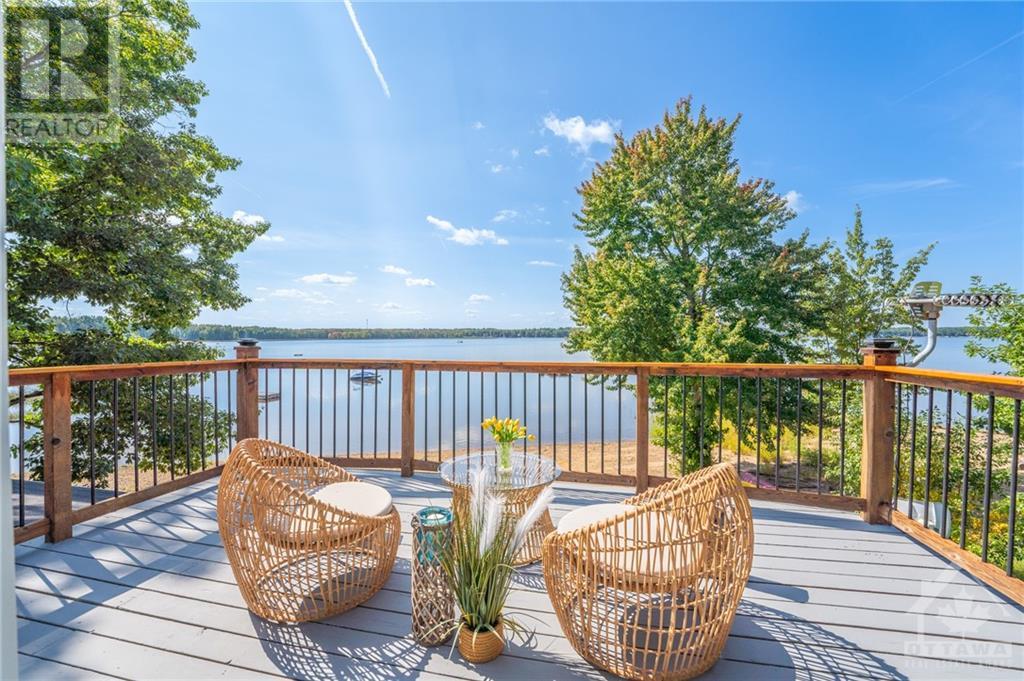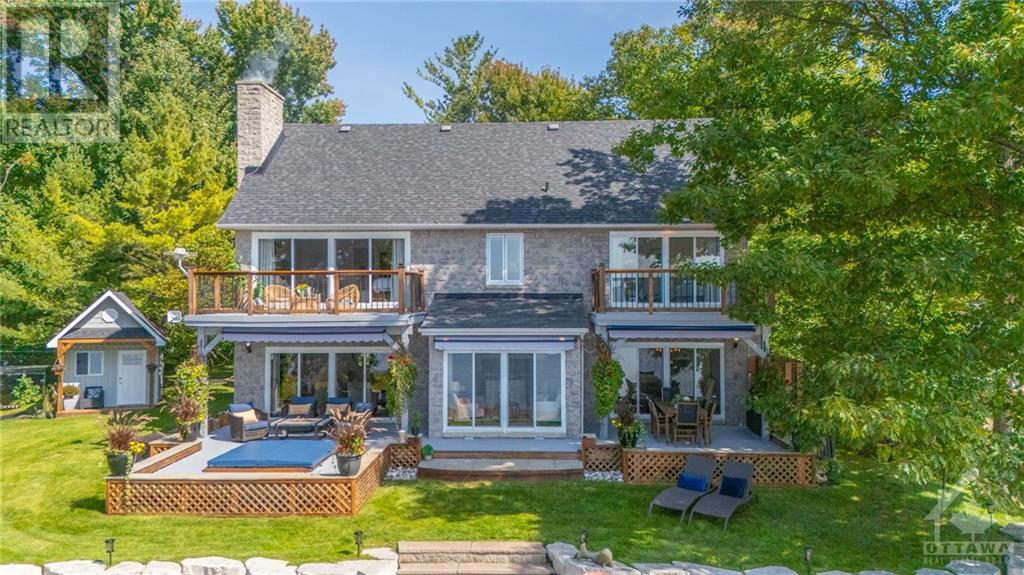4 Bedroom
3 Bathroom
Central Air Conditioning
Forced Air
Waterfront
$1,550,000
A Landmark Stone House, a perfect blend of traditional architecture with stunning views awaits the decerning buyer. Elegance and charm best describe this 4 level home proudly boasting its timeless appeal. Breathtaking uninterrupted views from every room. Covered decks invite you outdoors to relax and enjoy all waterfront living has to offer. Design elements include two stone fireplaces, natural hardwood flooring, vaulted ceilings with open concept floor plan offering unparalleled views from every level. Chefs delight in the modern gourmet kitchen with entertaining island and stone countertops. All four bedrooms are bright and spacious. Private patio access is available from the primary and guest bedrooms. The Primary Suite features an elegant ensuite bath complete with soaker tub, tile flooring and wood burning fireplace with access to its own private balcony! The perfect place to relax and unwind. All bedrooms are thoughtfully designed, providing comfort and privacy. Welcome Home (id:37553)
Property Details
|
MLS® Number
|
1411675 |
|
Property Type
|
Single Family |
|
Neigbourhood
|
Dunrobin |
|
Amenities Near By
|
Golf Nearby, Shopping |
|
Communication Type
|
Internet Access |
|
Community Features
|
Family Oriented |
|
Easement
|
Unknown |
|
Features
|
Beach Property |
|
Parking Space Total
|
6 |
|
Storage Type
|
Storage Shed |
|
Structure
|
Deck, Patio(s) |
|
Water Front Type
|
Waterfront |
Building
|
Bathroom Total
|
3 |
|
Bedrooms Above Ground
|
4 |
|
Bedrooms Total
|
4 |
|
Appliances
|
Refrigerator, Dishwasher, Dryer, Microwave Range Hood Combo, Stove, Washer, Hot Tub |
|
Basement Development
|
Unfinished |
|
Basement Type
|
Full (unfinished) |
|
Constructed Date
|
1993 |
|
Construction Style Attachment
|
Detached |
|
Cooling Type
|
Central Air Conditioning |
|
Exterior Finish
|
Stone |
|
Fixture
|
Ceiling Fans |
|
Flooring Type
|
Hardwood, Tile |
|
Foundation Type
|
Poured Concrete |
|
Half Bath Total
|
1 |
|
Heating Fuel
|
Electric |
|
Heating Type
|
Forced Air |
|
Stories Total
|
3 |
|
Type
|
House |
|
Utility Water
|
Dug Well |
Parking
|
Attached Garage
|
|
|
Inside Entry
|
|
|
Oversize
|
|
Land
|
Access Type
|
Highway Access |
|
Acreage
|
No |
|
Land Amenities
|
Golf Nearby, Shopping |
|
Size Depth
|
160 Ft |
|
Size Frontage
|
70 Ft |
|
Size Irregular
|
70 Ft X 160 Ft (irregular Lot) |
|
Size Total Text
|
70 Ft X 160 Ft (irregular Lot) |
|
Zoning Description
|
Rr11 |
Rooms
| Level |
Type |
Length |
Width |
Dimensions |
|
Second Level |
Primary Bedroom |
|
|
18'0" x 15'0" |
|
Second Level |
4pc Ensuite Bath |
|
|
11'0" x 11'0" |
|
Second Level |
Other |
|
|
11'0" x 7'0" |
|
Second Level |
Bedroom |
|
|
14'0" x 12'0" |
|
Second Level |
Bedroom |
|
|
14'0" x 12'0" |
|
Third Level |
Bedroom |
|
|
25'0" x 15'5" |
|
Main Level |
Living Room |
|
|
15'0" x 15'0" |
|
Main Level |
Dining Room |
|
|
11'5" x 10'0" |
|
Main Level |
Office |
|
|
13'0" x 12'0" |
|
Main Level |
Kitchen |
|
|
18'0" x 11'5" |
|
Main Level |
Laundry Room |
|
|
9'0" x 6'0" |
|
Main Level |
Foyer |
|
|
14'0" x 10'0" |
|
Main Level |
2pc Bathroom |
|
|
6'0" x 6'0" |
|
Main Level |
Sunroom |
|
|
10'0" x 9'0" |
https://www.realtor.ca/real-estate/27407464/4232-armitage-avenue-ottawa-dunrobin

