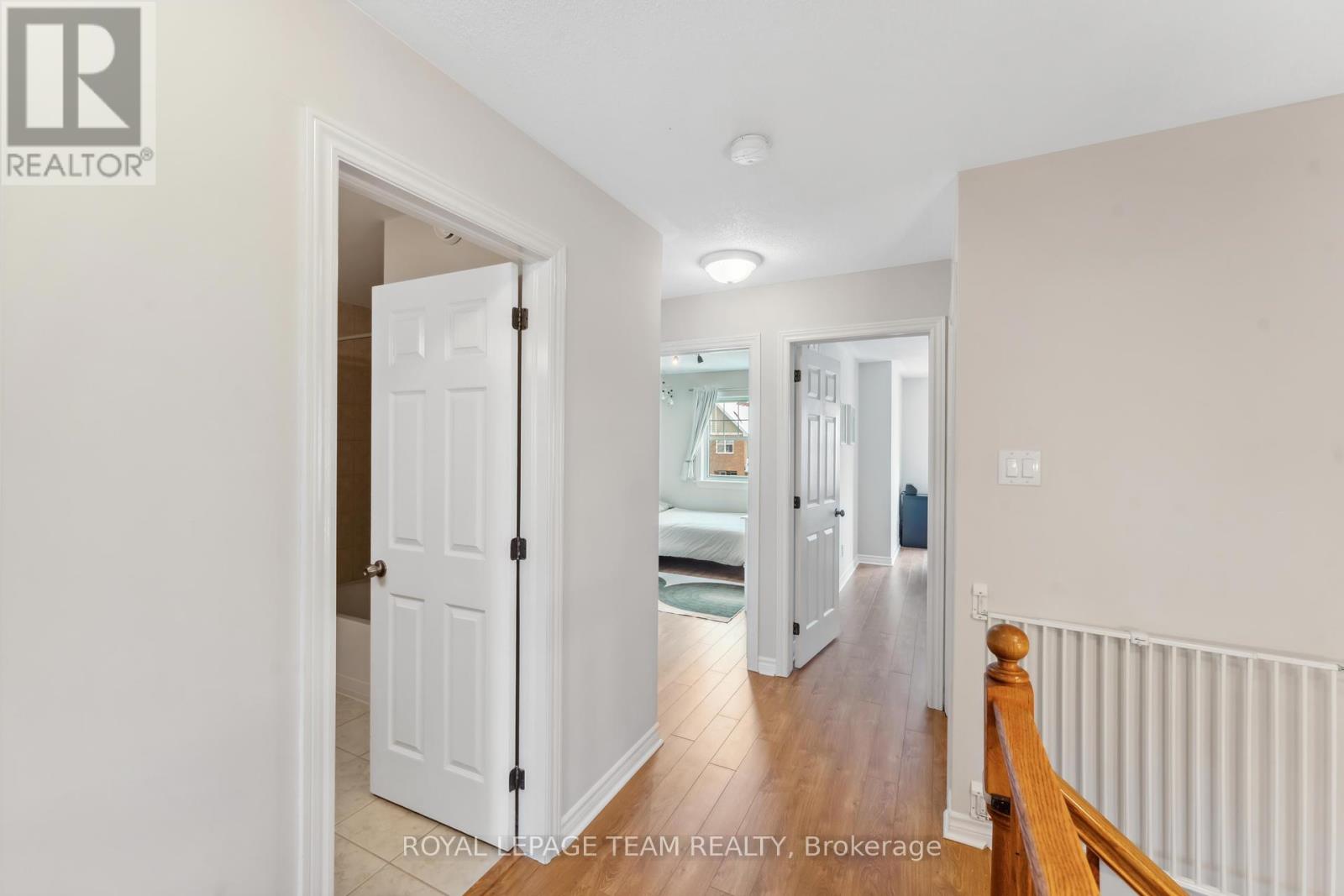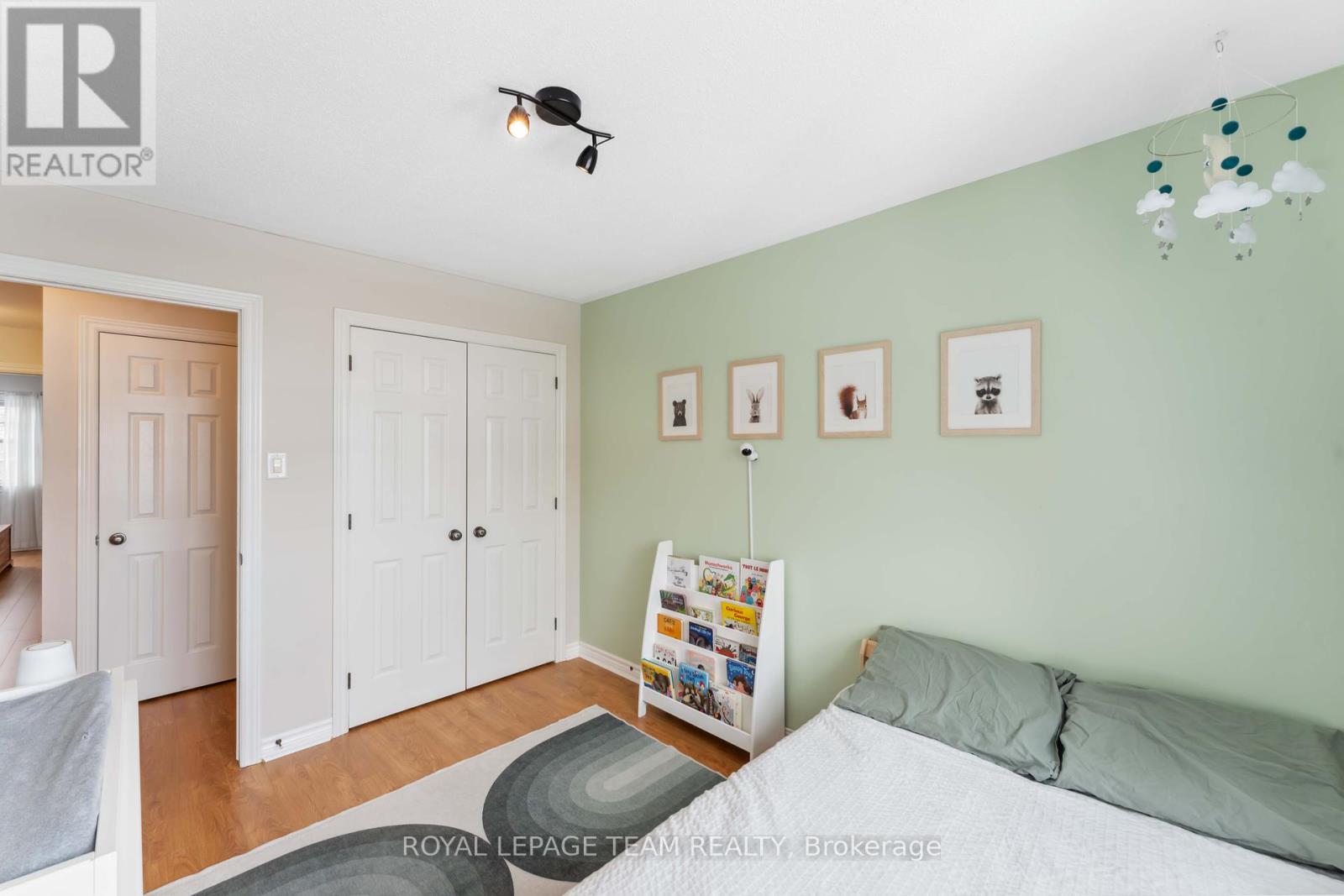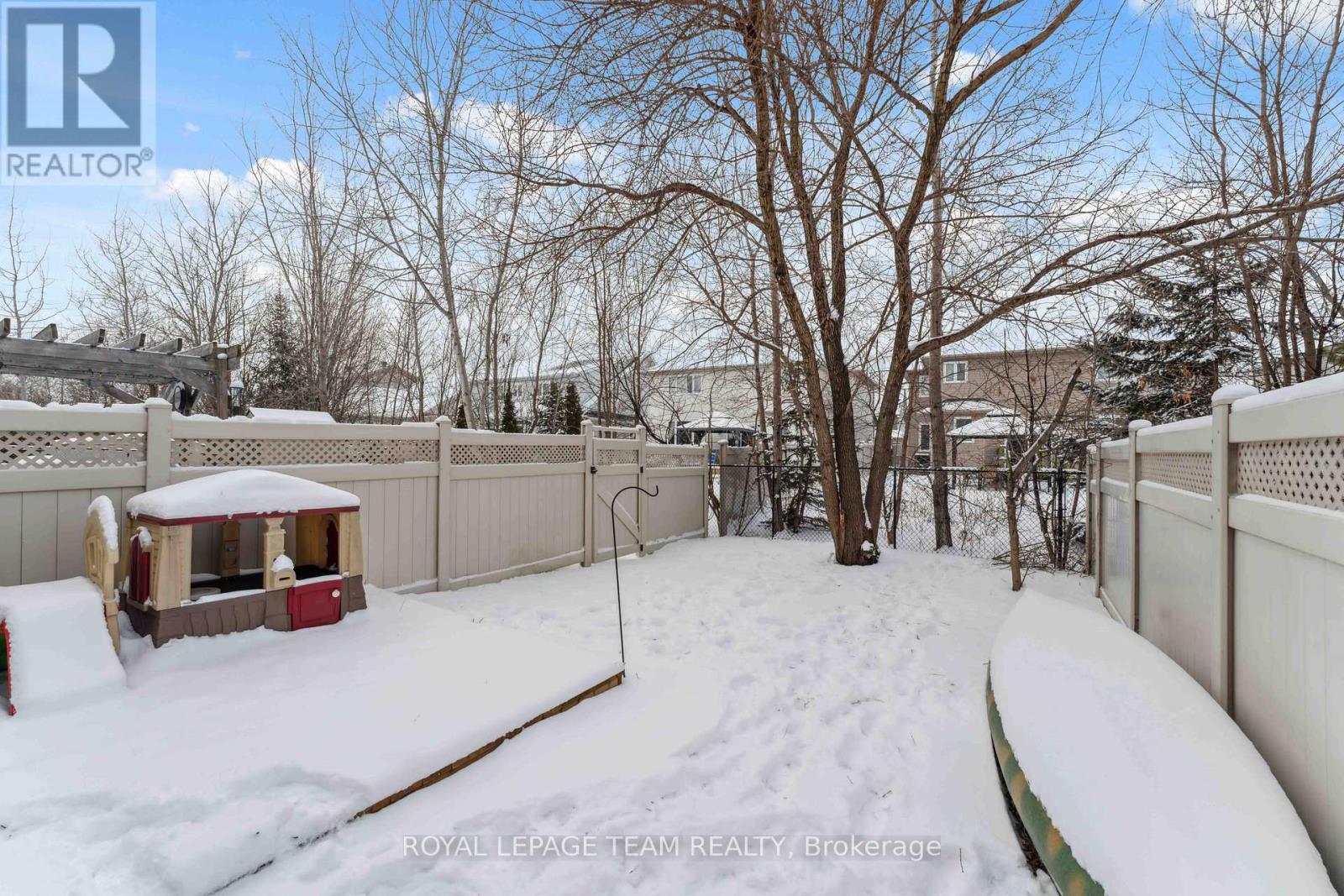3 Bedroom
3 Bathroom
1,500 - 2,000 ft2
Fireplace
Central Air Conditioning
Forced Air
$589,900
Welcome to 4236 Kelly Farm - a bright and inviting 3-bed, 2.5-bath townhome in the heart of Findlay Creek! Filled with natural light, the main floor is designed for both entertaining and everyday comfort, featuring a cozy gas fireplace in the living room, a formal dining area, and a nicely updated kitchen with new stone counters, dishwasher, range hood and backsplash as well as an eat-in nook perfect for morning coffee or breakfasts looking out onto your backyard. Upstairs, the spacious primary suite is a true retreat with a walk-in closet and a 4-piece ensuite. Two additional bedrooms and a second full bath offer plenty of space for your family. One of the best features? A full-size laundry room on the second floor - no more hauling laundry up and down stairs! The finished basement provides a versatile rec room that can easily become an office, home gym, or playroom for the kids. Nestled in a family-friendly community with parks, schools, and amenities within walking distance! (id:37553)
Property Details
|
MLS® Number
|
X11952440 |
|
Property Type
|
Single Family |
|
Community Name
|
2605 - Blossom Park/Kemp Park/Findlay Creek |
|
Amenities Near By
|
Park, Public Transit, Schools |
|
Features
|
Irregular Lot Size, Lane |
|
Parking Space Total
|
2 |
|
Structure
|
Deck |
Building
|
Bathroom Total
|
3 |
|
Bedrooms Above Ground
|
3 |
|
Bedrooms Total
|
3 |
|
Amenities
|
Fireplace(s) |
|
Appliances
|
Garage Door Opener Remote(s), Dishwasher, Dryer, Hood Fan, Refrigerator, Stove, Washer |
|
Basement Development
|
Finished |
|
Basement Type
|
Full (finished) |
|
Construction Style Attachment
|
Attached |
|
Cooling Type
|
Central Air Conditioning |
|
Exterior Finish
|
Brick, Vinyl Siding |
|
Fireplace Present
|
Yes |
|
Fireplace Total
|
1 |
|
Foundation Type
|
Concrete |
|
Half Bath Total
|
1 |
|
Heating Fuel
|
Natural Gas |
|
Heating Type
|
Forced Air |
|
Stories Total
|
2 |
|
Size Interior
|
1,500 - 2,000 Ft2 |
|
Type
|
Row / Townhouse |
Parking
Land
|
Acreage
|
No |
|
Fence Type
|
Fenced Yard |
|
Land Amenities
|
Park, Public Transit, Schools |
|
Sewer
|
Sanitary Sewer |
|
Size Depth
|
104 Ft ,10 In |
|
Size Frontage
|
20 Ft ,1 In |
|
Size Irregular
|
20.1 X 104.9 Ft ; Lot Size Irregular |
|
Size Total Text
|
20.1 X 104.9 Ft ; Lot Size Irregular |
|
Zoning Description
|
R3vv |
Rooms
| Level |
Type |
Length |
Width |
Dimensions |
|
Second Level |
Primary Bedroom |
4.47 m |
3.96 m |
4.47 m x 3.96 m |
|
Second Level |
Bedroom 2 |
5.71 m |
3.04 m |
5.71 m x 3.04 m |
|
Second Level |
Bedroom 3 |
3.81 m |
2.74 m |
3.81 m x 2.74 m |
|
Basement |
Recreational, Games Room |
5.18 m |
2.84 m |
5.18 m x 2.84 m |
|
Main Level |
Living Room |
4.47 m |
3.35 m |
4.47 m x 3.35 m |
|
Main Level |
Dining Room |
3.25 m |
3.04 m |
3.25 m x 3.04 m |
|
Main Level |
Kitchen |
2.81 m |
2.43 m |
2.81 m x 2.43 m |
|
Main Level |
Dining Room |
3.14 m |
2.51 m |
3.14 m x 2.51 m |
https://www.realtor.ca/real-estate/27869422/4236-kelly-farm-drive-ottawa-2605-blossom-parkkemp-parkfindlay-creek








































