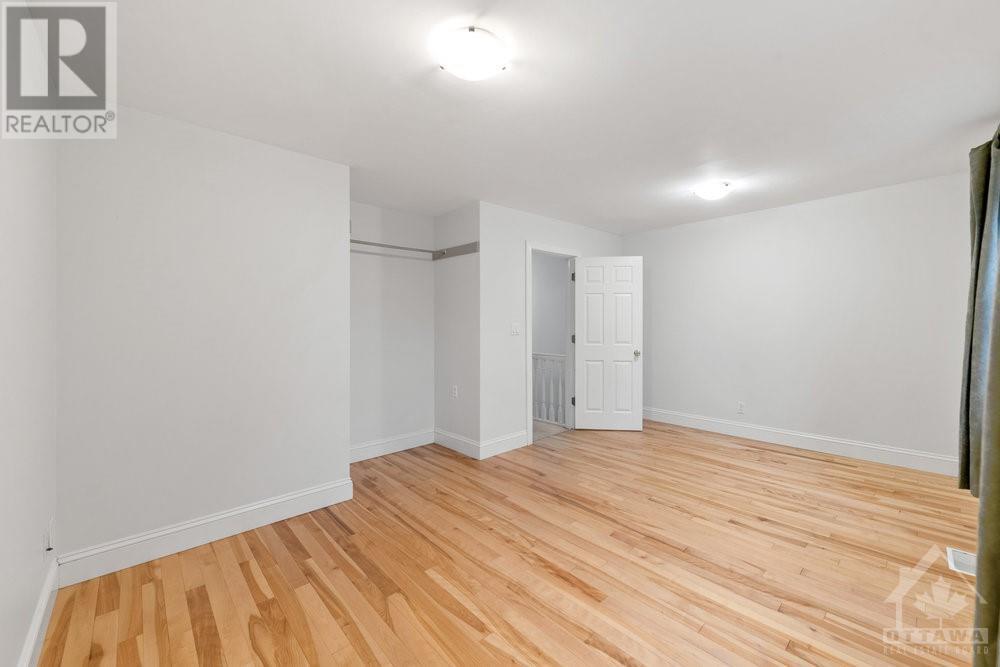3 Bedroom
2 Bathroom
Central Air Conditioning
Forced Air
$2,800 Monthly
Beautifully renovated 2 storey detached home right in the heart of Little Italy. Open concept LV/DR with Birch hardwood floors and slate tiled foyer by the front door. 3 good sized bedrooms, renovated main bath, large backyard with gorgeous oversized deck along with a covered front porch. Walking distance to shops, restaurants, O-train and yoga studios. (id:37553)
Property Details
|
MLS® Number
|
1420348 |
|
Property Type
|
Single Family |
|
Neigbourhood
|
West Centre Town |
|
Parking Space Total
|
4 |
|
Storage Type
|
Storage Shed |
Building
|
Bathroom Total
|
2 |
|
Bedrooms Above Ground
|
3 |
|
Bedrooms Total
|
3 |
|
Amenities
|
Laundry - In Suite |
|
Appliances
|
Refrigerator, Dishwasher, Dryer, Hood Fan, Stove, Washer, Blinds |
|
Basement Development
|
Partially Finished |
|
Basement Type
|
Full (partially Finished) |
|
Constructed Date
|
1900 |
|
Construction Style Attachment
|
Detached |
|
Cooling Type
|
Central Air Conditioning |
|
Exterior Finish
|
Siding |
|
Fixture
|
Drapes/window Coverings |
|
Flooring Type
|
Carpeted, Hardwood, Tile |
|
Half Bath Total
|
1 |
|
Heating Fuel
|
Natural Gas |
|
Heating Type
|
Forced Air |
|
Stories Total
|
2 |
|
Type
|
House |
|
Utility Water
|
Municipal Water |
Parking
Land
|
Acreage
|
No |
|
Sewer
|
Municipal Sewage System |
|
Size Depth
|
107 Ft ,5 In |
|
Size Frontage
|
33 Ft ,3 In |
|
Size Irregular
|
33.29 Ft X 107.44 Ft |
|
Size Total Text
|
33.29 Ft X 107.44 Ft |
|
Zoning Description
|
R4s |
Rooms
| Level |
Type |
Length |
Width |
Dimensions |
|
Second Level |
Primary Bedroom |
|
|
17'0" x 10'6" |
|
Second Level |
Bedroom |
|
|
10'6" x 9'1" |
|
Second Level |
Bedroom |
|
|
11'11" x 9'9" |
|
Second Level |
Full Bathroom |
|
|
8'2" x 5'4" |
|
Basement |
Laundry Room |
|
|
Measurements not available |
|
Basement |
Partial Bathroom |
|
|
Measurements not available |
|
Main Level |
Dining Room |
|
|
13'0" x 10'1" |
|
Main Level |
Kitchen |
|
|
15'6" x 12'0" |
|
Main Level |
Living Room |
|
|
11'6" x 10'6" |
|
Main Level |
Foyer |
|
|
6'0" x 5'1" |
https://www.realtor.ca/real-estate/27654655/426-george-street-w-ottawa-west-centre-town
























