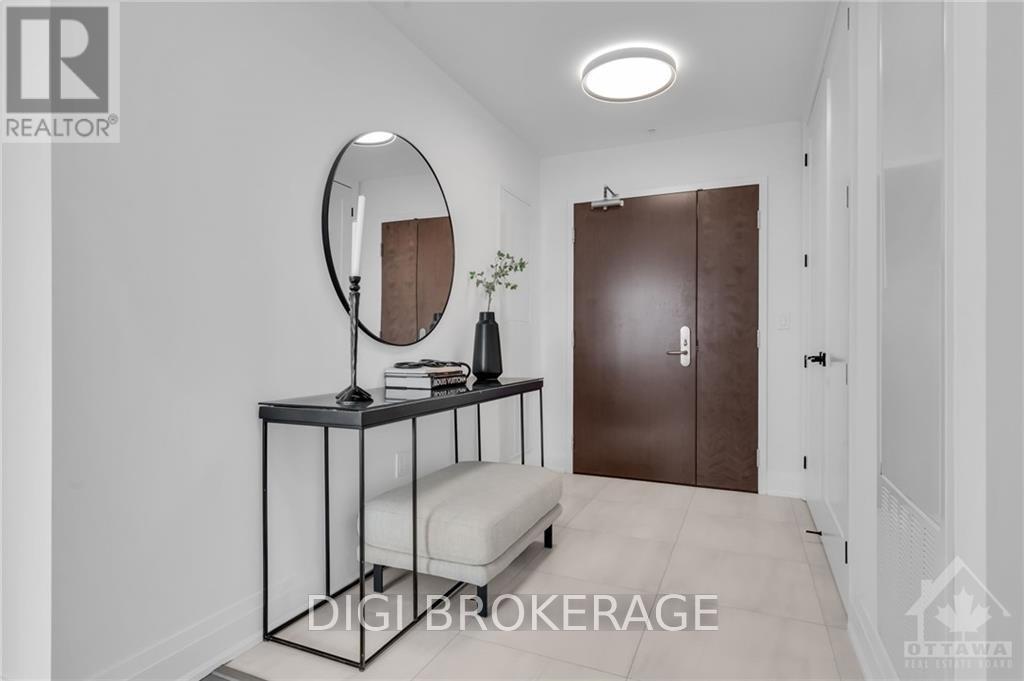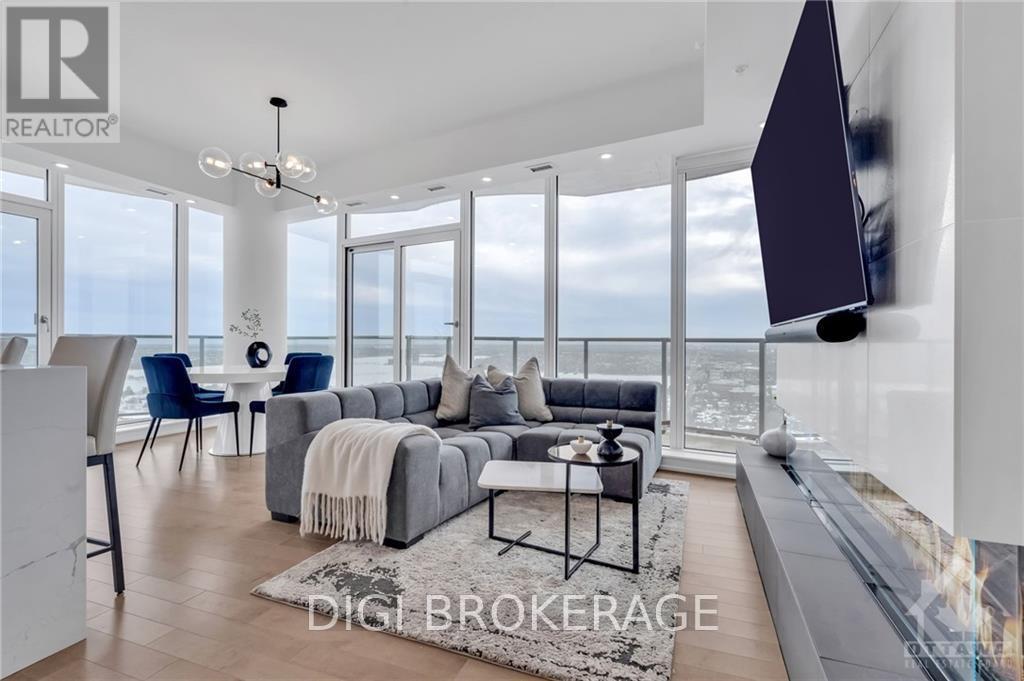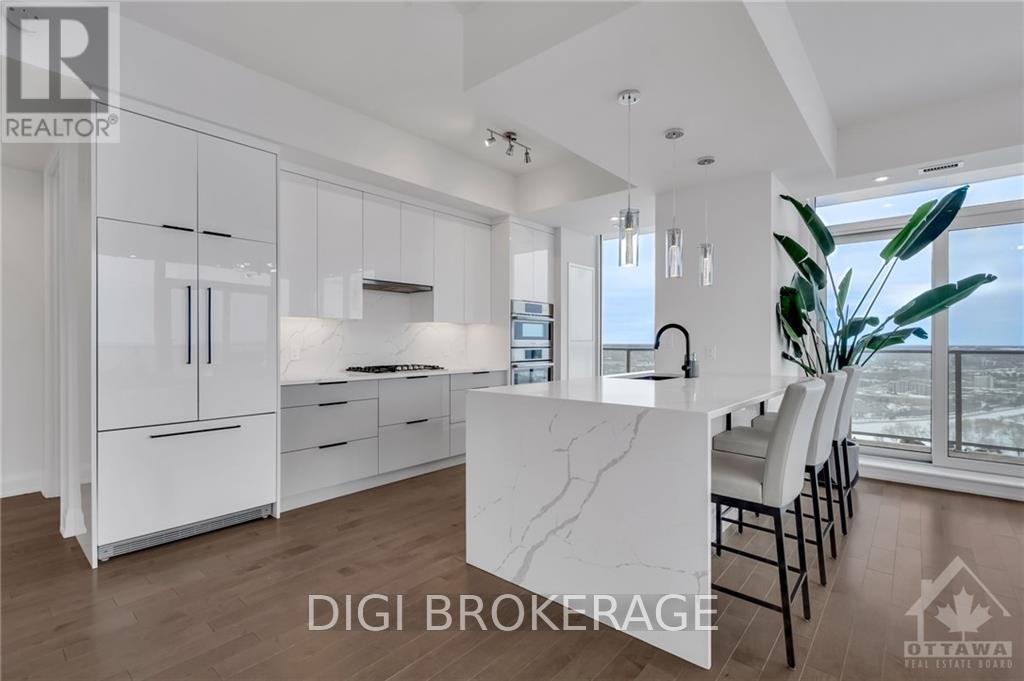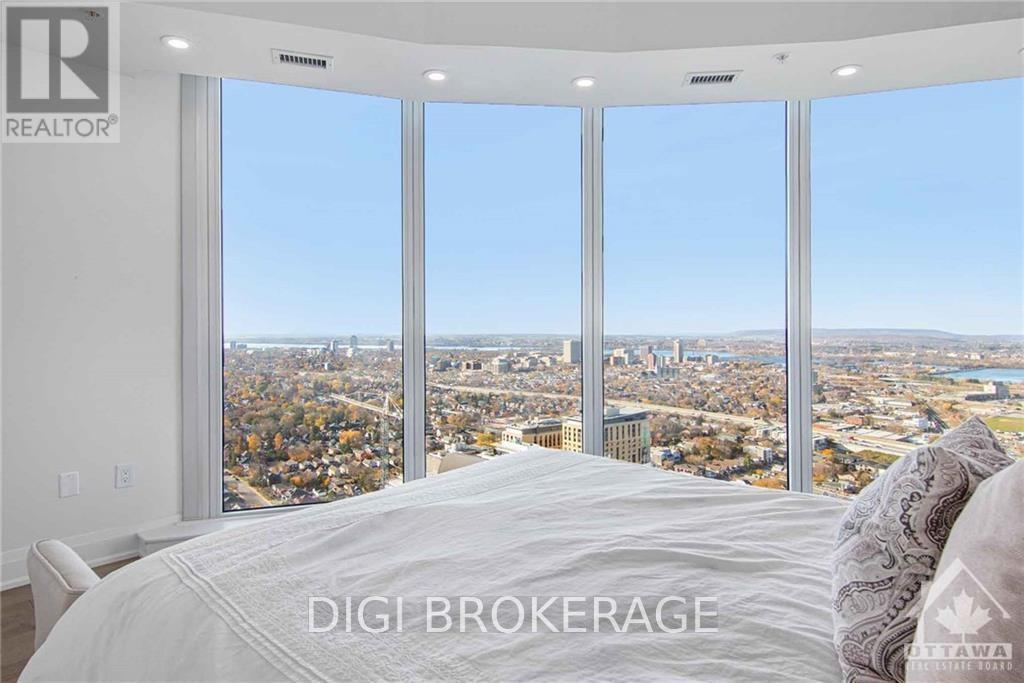3 Bedroom
2 Bathroom
Fireplace
Indoor Pool, Indoor Pool
Central Air Conditioning
Forced Air
$1,499,900Maintenance, Insurance
$1,311.41 Monthly
Flooring: Tile, Welcome to this extraordinary 43rd-floor penthouse in Ottawa's tallest residential tower, Claridge Icon. Boasting awe-inspiring 180-degree views from Dows Lake to the Gatineau Hills, this custom-designed 3-bedroom, 2-bath suite offers nearly 2,000 sq. ft. of luxurious indoor/outdoor living space. Featuring $100,000 in premium upgrades, enjoy an oversized quartz waterfall island, a modern gas fireplace, and integrated top-of-the-line appliances. Floor-to-ceiling windows flood the space with natural light, while wrap-around balconies showcase unrivalled exposures of the city skyline. Included are 2 underground parking spots (one EV-ready) and 2 storage lockers. Residents enjoy five-star amenities, including fitness center, pool, sauna, and 24-hour concierge. Ideally located, with direct access to the culinary delights of Little Italy, scenic pathways along the Rideau Canal, and just minutes from the Ottawa Hospital Civic Campus and downtown. Indulge in vibrant urban living at its finest!, Flooring: Hardwood (id:37553)
Property Details
|
MLS® Number
|
X9520850 |
|
Property Type
|
Single Family |
|
Neigbourhood
|
River |
|
Community Name
|
4502 - West Centre Town |
|
Amenities Near By
|
Public Transit, Park |
|
Community Features
|
Pet Restrictions, Community Centre |
|
Parking Space Total
|
2 |
|
Pool Type
|
Indoor Pool, Indoor Pool |
|
View Type
|
Lake View |
Building
|
Bathroom Total
|
2 |
|
Bedrooms Above Ground
|
3 |
|
Bedrooms Total
|
3 |
|
Amenities
|
Party Room, Sauna, Security/concierge, Exercise Centre, Fireplace(s) |
|
Appliances
|
Cooktop, Dishwasher, Dryer, Hood Fan, Microwave, Oven, Refrigerator, Washer |
|
Cooling Type
|
Central Air Conditioning |
|
Exterior Finish
|
Concrete |
|
Fireplace Present
|
Yes |
|
Fireplace Total
|
1 |
|
Foundation Type
|
Concrete |
|
Heating Fuel
|
Natural Gas |
|
Heating Type
|
Forced Air |
|
Type
|
Apartment |
|
Utility Water
|
Municipal Water |
Land
|
Acreage
|
No |
|
Land Amenities
|
Public Transit, Park |
|
Zoning Description
|
Residential |
Rooms
| Level |
Type |
Length |
Width |
Dimensions |
|
Main Level |
Foyer |
4.54 m |
1.87 m |
4.54 m x 1.87 m |
|
Main Level |
Kitchen |
2.61 m |
4.21 m |
2.61 m x 4.21 m |
|
Main Level |
Great Room |
4.03 m |
6.47 m |
4.03 m x 6.47 m |
|
Main Level |
Primary Bedroom |
5.53 m |
3.4 m |
5.53 m x 3.4 m |
|
Main Level |
Bathroom |
2.84 m |
2.41 m |
2.84 m x 2.41 m |
|
Main Level |
Other |
2.92 m |
2.38 m |
2.92 m x 2.38 m |
|
Main Level |
Bedroom |
3.91 m |
3.53 m |
3.91 m x 3.53 m |
|
Main Level |
Bedroom |
3.04 m |
4.06 m |
3.04 m x 4.06 m |
|
Main Level |
Bathroom |
1.6 m |
1.49 m |
1.6 m x 1.49 m |
https://www.realtor.ca/real-estate/27482425/4301-805-carling-avenue-dows-lake-civic-hospital-and-area-4502-west-centre-town-4502-west-centre-town




























