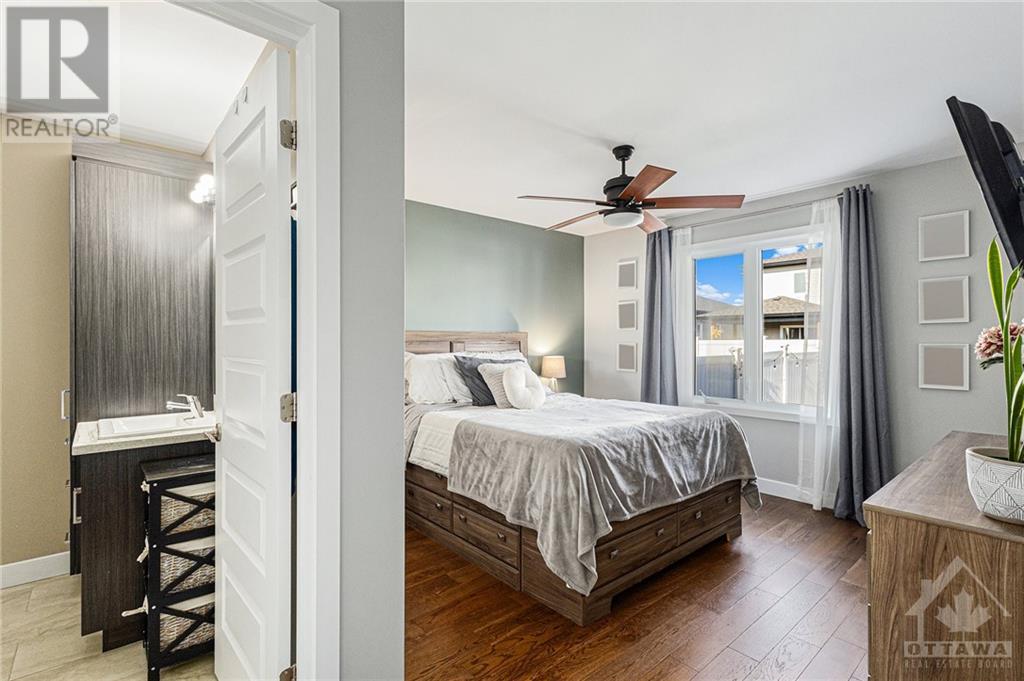434 Maize Street Embrun, Ontario K0A 1W0
$609,500
Welcome to 434 Maize, a stunning semi-detached bungalow located in one of Embrun's most sought-after communities. This beautifully maintained home boasts 3 beds, 3 full baths, finished bsmt, meticulously landscaped backyard, and an impressive list of upgrades. As you enter, you’ll be greeted by an inviting open-concept living space that flows to the dining area and a chef-inspired kitchen. The kitchen features abundant cabinetry, top-of-the-line appliances, and convenient counter seating area. Step outside to the covered porch, which overlooks the fully fenced backyard, complete with gorgeous landscaping and a gazebo area. The main floor also offers a large primary bed w/WIC and a luxurious ensuite, 2nd bed, a 2nd full bath, and quick access to the garage. The fully finished bsmt is bright and versatile, featuring an expansive family room, a 3rd bed, a 3rd full bath, a dedicated laundry area, and plenty of storage. Located at walking distance to all of Embrun's amenities! (id:37553)
Property Details
| MLS® Number | 1420718 |
| Property Type | Single Family |
| Neigbourhood | Embrun |
| Parking Space Total | 3 |
Building
| Bathroom Total | 3 |
| Bedrooms Above Ground | 2 |
| Bedrooms Below Ground | 1 |
| Bedrooms Total | 3 |
| Appliances | Refrigerator, Dishwasher, Dryer, Stove, Washer |
| Architectural Style | Bungalow |
| Basement Development | Finished |
| Basement Type | Full (finished) |
| Constructed Date | 2019 |
| Construction Style Attachment | Semi-detached |
| Cooling Type | Central Air Conditioning |
| Exterior Finish | Stone, Siding |
| Flooring Type | Hardwood, Laminate, Ceramic |
| Foundation Type | Poured Concrete |
| Heating Fuel | Natural Gas |
| Heating Type | Forced Air |
| Stories Total | 1 |
| Type | House |
| Utility Water | Municipal Water |
Parking
| Attached Garage | |
| Surfaced |
Land
| Acreage | No |
| Sewer | Municipal Sewage System |
| Size Depth | 109 Ft ,10 In |
| Size Frontage | 33 Ft ,7 In |
| Size Irregular | 33.59 Ft X 109.82 Ft |
| Size Total Text | 33.59 Ft X 109.82 Ft |
| Zoning Description | Residential |
Rooms
| Level | Type | Length | Width | Dimensions |
|---|---|---|---|---|
| Basement | 3pc Bathroom | Measurements not available | ||
| Basement | Laundry Room | Measurements not available | ||
| Main Level | Living Room | 15'0" x 14'0" | ||
| Main Level | Dining Room | 15'0" x 11'0" | ||
| Main Level | Kitchen | 11'3" x 11'6" | ||
| Main Level | Primary Bedroom | 11'10" x 11'6" | ||
| Main Level | 3pc Ensuite Bath | Measurements not available | ||
| Main Level | Other | Measurements not available | ||
| Main Level | Bedroom | 10'3" x 10'2" |
https://www.realtor.ca/real-estate/27662504/434-maize-street-embrun-embrun































