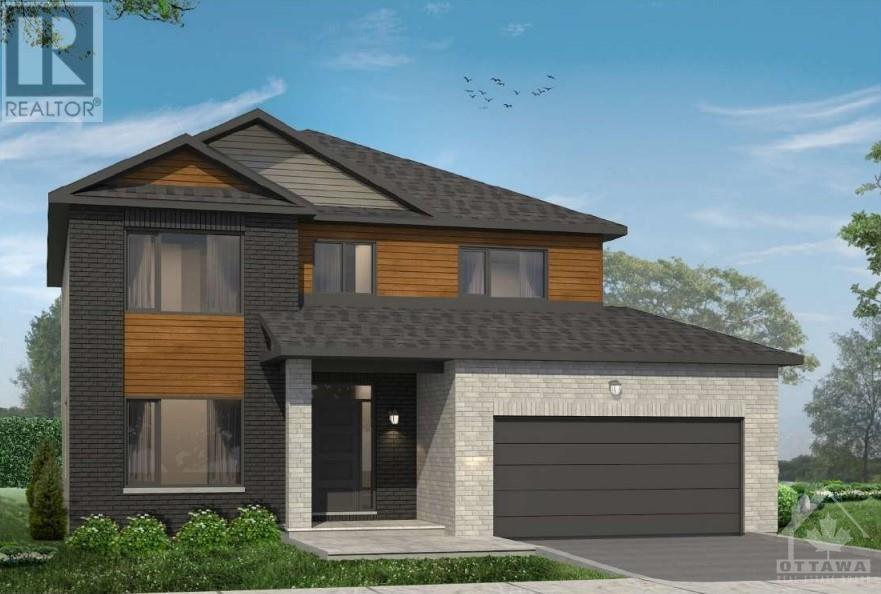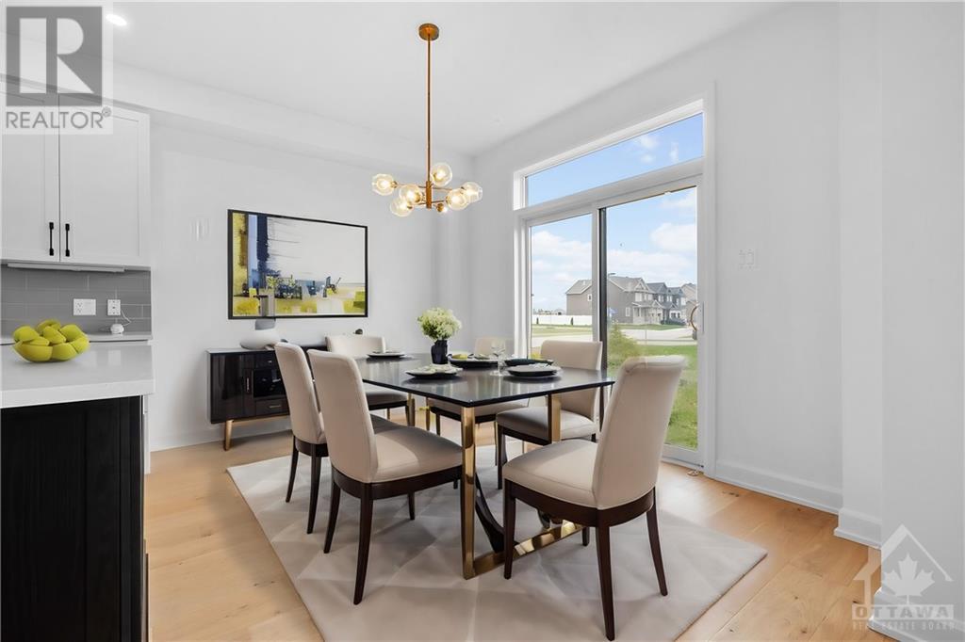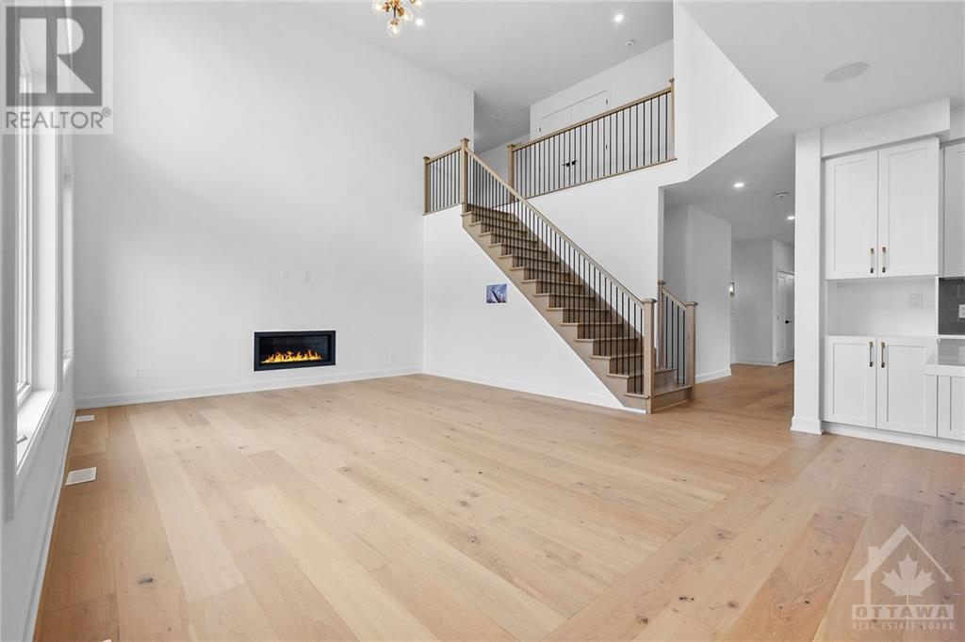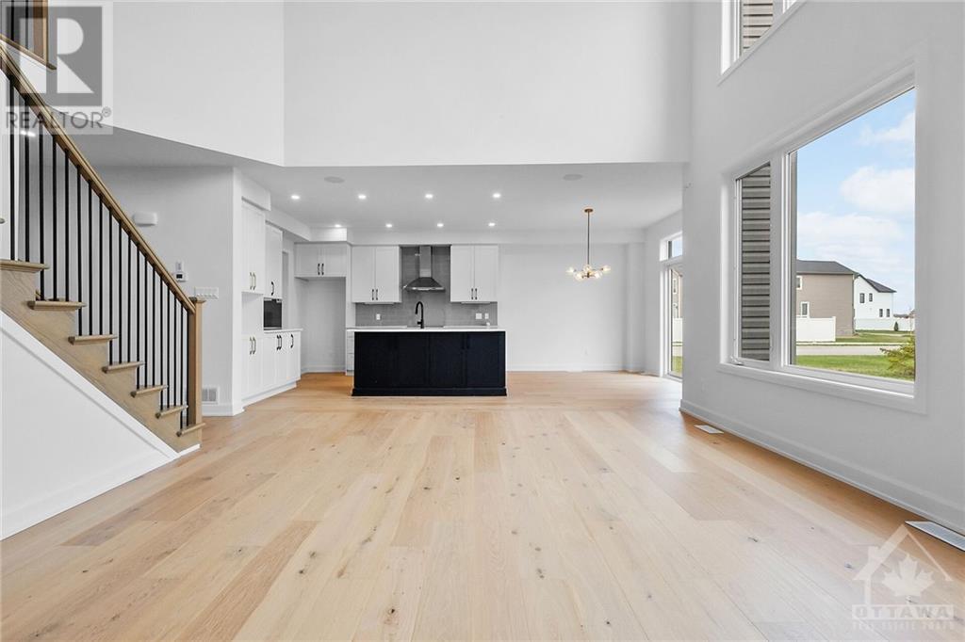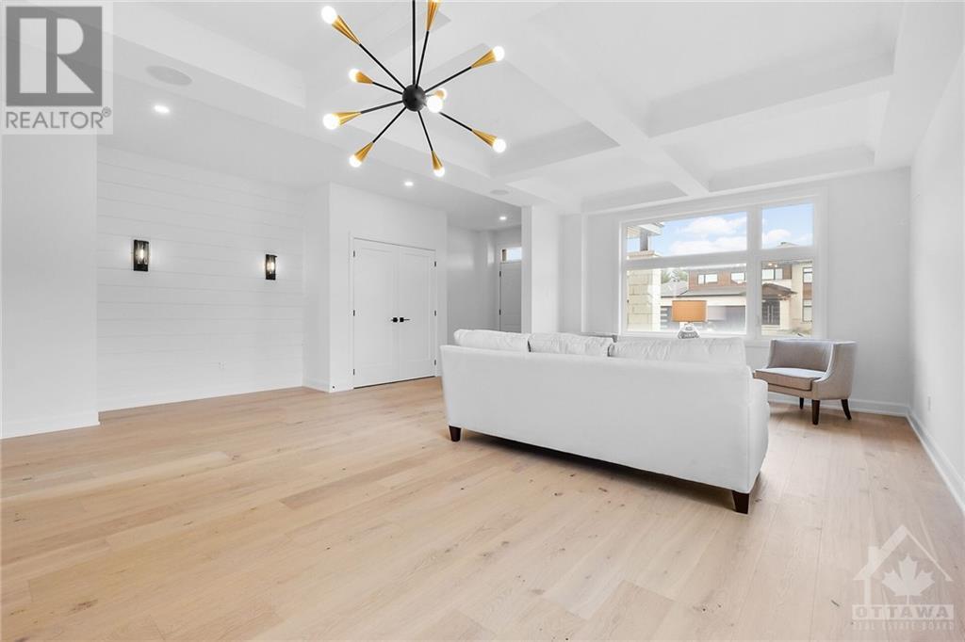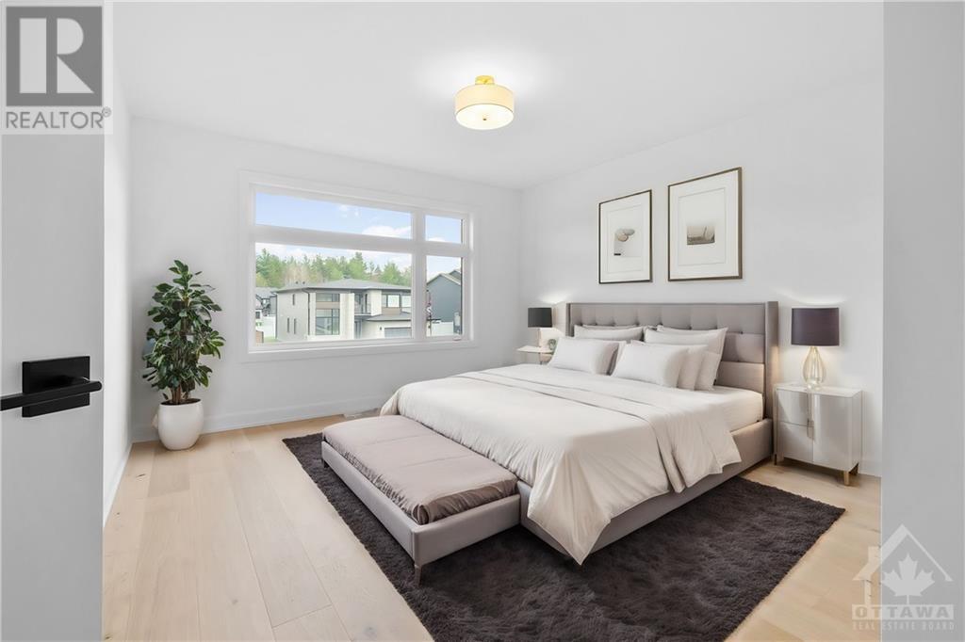437 Fleet Canuck Private Ottawa, Ontario K2M 0M5
$939,900Maintenance, Common Area Maintenance, Property Management, Parcel of Tied Land
$215 Monthly
Maintenance, Common Area Maintenance, Property Management, Parcel of Tied Land
$215 MonthlyStep into luxury w/the popular Chablis model by Mattino Developments, a stunning 4 Bed/3 Bath located in the prestigious Diamondview Estates in Carp. This home boasts a spacious 2567 sqft layout that's perfect for entertaining. Over 85K in upgrades included in price: custom kitchen, smooth ceilings, pot lights, designer porcelain 12” X 24” tile, soffit lights and much more. The chef's kitchen, fully equipped w/extensive cabinetry & ample counter space. Adjacent to the kitchen, the family room invites relaxation w/its cozy gas fireplace. The primary bedroom is a sanctuary of peace and elegance, featuring a 5-piece ensuite & a generously sized walk-in closet. Three additional well-sized bedrooms & a full bathroom complete the upper level. The unfinished basement offers vast potential for you to design & create additional spaces that reflect your personal tastes & needs. Association fee covers common area maintenance & management. Images provided are to showcase builder finishes. (id:37553)
Property Details
| MLS® Number | 1414019 |
| Property Type | Single Family |
| Neigbourhood | Diamondview Estates |
| Amenities Near By | Golf Nearby, Recreation Nearby, Shopping, Ski Area |
| Parking Space Total | 6 |
Building
| Bathroom Total | 3 |
| Bedrooms Above Ground | 4 |
| Bedrooms Total | 4 |
| Amenities | Exercise Centre |
| Basement Development | Unfinished |
| Basement Type | Full (unfinished) |
| Constructed Date | 2024 |
| Construction Style Attachment | Detached |
| Cooling Type | None |
| Exterior Finish | Brick, Siding |
| Flooring Type | Wall-to-wall Carpet, Tile |
| Foundation Type | Poured Concrete |
| Half Bath Total | 1 |
| Heating Fuel | Natural Gas |
| Heating Type | Forced Air |
| Stories Total | 2 |
| Size Exterior | 2567 Sqft |
| Type | House |
| Utility Water | Municipal Water |
Parking
| Attached Garage | |
| Inside Entry |
Land
| Acreage | No |
| Land Amenities | Golf Nearby, Recreation Nearby, Shopping, Ski Area |
| Sewer | Septic System |
| Size Depth | 124 Ft ,8 In |
| Size Frontage | 50 Ft ,2 In |
| Size Irregular | 50.2 Ft X 124.67 Ft |
| Size Total Text | 50.2 Ft X 124.67 Ft |
| Zoning Description | Residentials |
Rooms
| Level | Type | Length | Width | Dimensions |
|---|---|---|---|---|
| Second Level | Primary Bedroom | 15'4" x 14'2" | ||
| Second Level | 5pc Ensuite Bath | Measurements not available | ||
| Second Level | Other | Measurements not available | ||
| Second Level | Bedroom | 10'0" x 12'0" | ||
| Second Level | Bedroom | 11'6" x 14'1" | ||
| Second Level | Bedroom | 11'7" x 12'9" | ||
| Main Level | Living Room | 11'7" x 10'0" | ||
| Main Level | Kitchen | 8'6" x 14'0" | ||
| Main Level | Eating Area | 8'0" x 4'0" | ||
| Main Level | Dining Room | 11'7" x 15'2" | ||
| Main Level | Family Room | 15'10" x 14'0" |
https://www.realtor.ca/real-estate/27475320/437-fleet-canuck-private-ottawa-diamondview-estates
