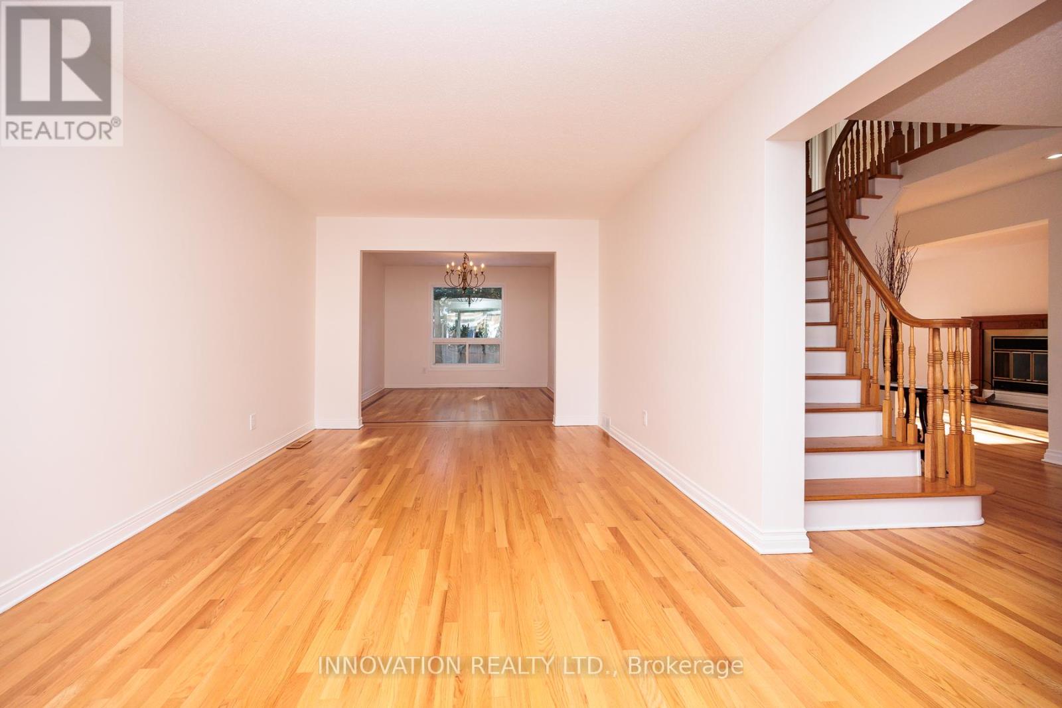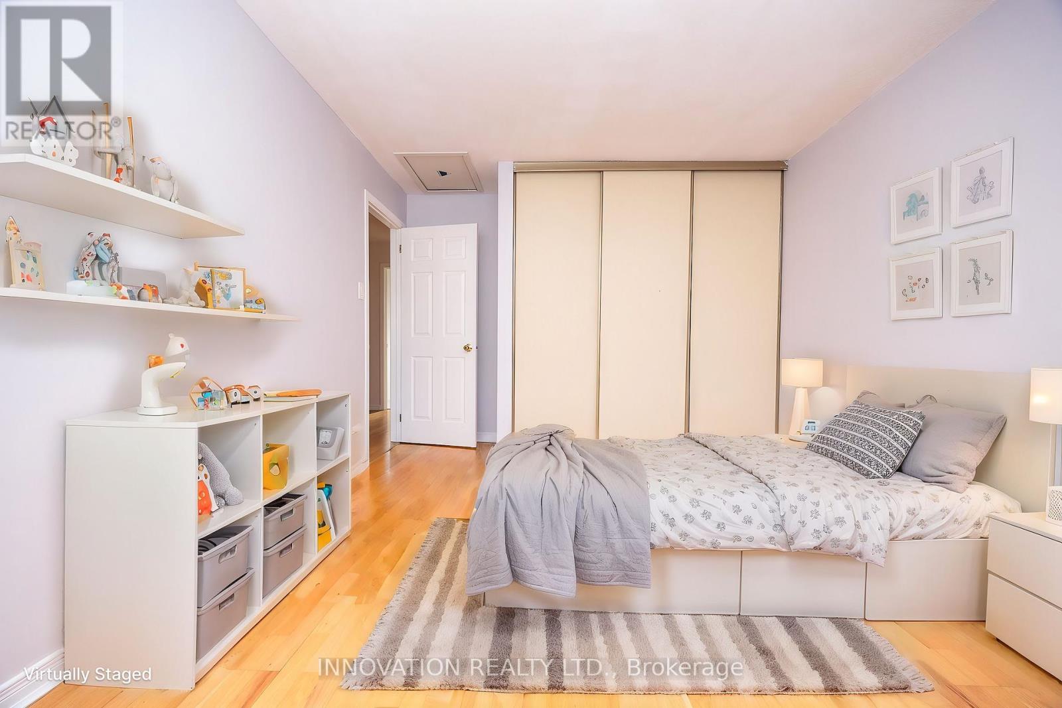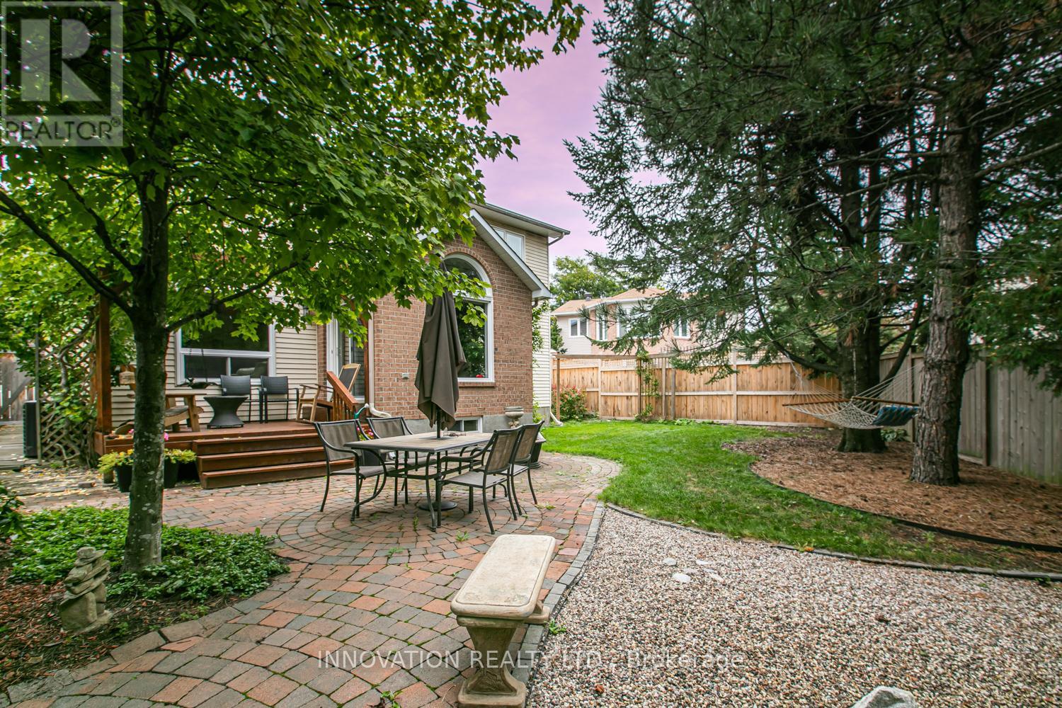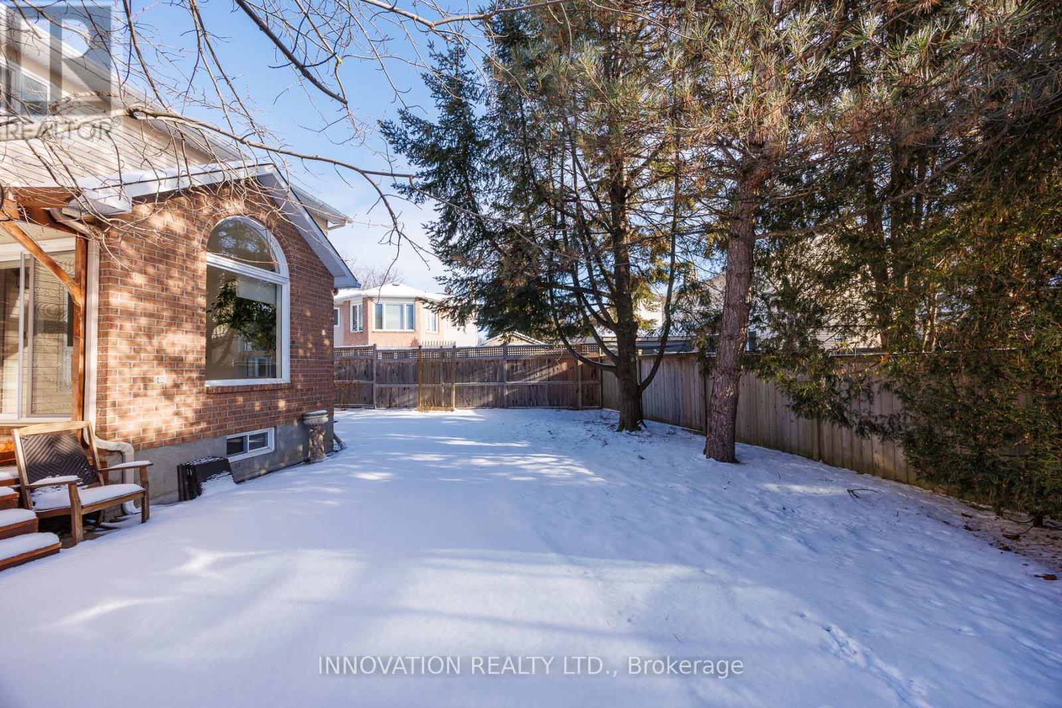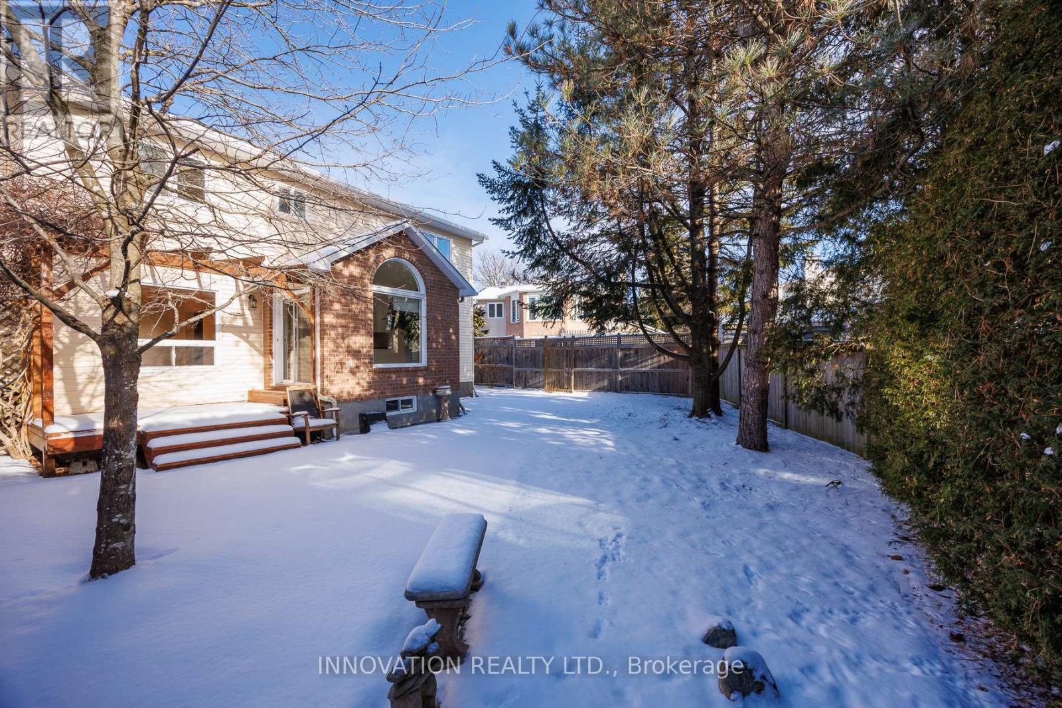4 Bedroom
3 Bathroom
Fireplace
Central Air Conditioning
Forced Air
Landscaped
$950,000
Located in Bridlewood, close to so many amenities, this 4 bedroom, 3 bathroom single family home is updated and bright! Hardwood floors throughout the main and upper levels. A spacious foyer greets you w a view of a spiral hardwood staircase. Large windows throughout promise lots of natural light even on dark days! The kitchen has been renovated with updated cabinetry, stainless appliances and stone countertops. The sunny eating area leads right to your back deck and the windows give you a view of your backyard greenery. Main floor family room with wood burning fireplace. Renovated powder room and large mudroom with storage complete the main level. The primary bedroom has a large ensuite along with a walk-in closet. The three secondary bedrooms all have hardwood flooring, are good sizes and share an updated main bath. The lower level has a rec room ideal for your family to set up their games! The unfinished areas of the basement are well kept and offer storage and workshop space. The Laundry room offers space for folding, ironing, sewing, even crafts. The fenced backyard is a manageable oasis provides so many areas to relax in, surrounded by greenery. Check google earth! Like biking, hiking or easy access to pathways? Access the Trans Canada Trail just steps around the corner to the right. Access the Old Quarry Trails to the left of the house. One of the big pluses is the easy access out of the neighbourhood. One stop sign to Eagleson Rd! This area of Bridlewood enjoys quick access to all amenities and commute routes. Hazeldean Mall, Laura Dubois Park, bike routes to DND, bike route to the Moodie Station public transit. This mature neighbourhood is the ideal spot for your family! **** EXTRAS **** House built '91, washer & dryer '22, flooring in basement '24, roof '10 approx., furnace '12 approx., attic insulation '24, main bath '24, powder rm '24 (id:37553)
Property Details
|
MLS® Number
|
X11926154 |
|
Property Type
|
Single Family |
|
Neigbourhood
|
Kanata |
|
Community Name
|
9004 - Kanata - Bridlewood |
|
Amenities Near By
|
Park, Public Transit, Schools |
|
Community Features
|
School Bus |
|
Equipment Type
|
Water Heater - Gas |
|
Features
|
Wooded Area, Irregular Lot Size |
|
Parking Space Total
|
4 |
|
Rental Equipment Type
|
Water Heater - Gas |
|
Structure
|
Patio(s), Deck |
Building
|
Bathroom Total
|
3 |
|
Bedrooms Above Ground
|
4 |
|
Bedrooms Total
|
4 |
|
Amenities
|
Fireplace(s) |
|
Appliances
|
Garage Door Opener Remote(s), Dishwasher, Dryer, Garage Door Opener, Refrigerator, Stove, Washer |
|
Basement Development
|
Partially Finished |
|
Basement Type
|
Full (partially Finished) |
|
Construction Style Attachment
|
Detached |
|
Cooling Type
|
Central Air Conditioning |
|
Exterior Finish
|
Brick, Vinyl Siding |
|
Fireplace Present
|
Yes |
|
Fireplace Total
|
1 |
|
Flooring Type
|
Hardwood |
|
Foundation Type
|
Poured Concrete |
|
Half Bath Total
|
1 |
|
Heating Fuel
|
Natural Gas |
|
Heating Type
|
Forced Air |
|
Stories Total
|
2 |
|
Type
|
House |
|
Utility Water
|
Municipal Water |
Parking
|
Attached Garage
|
|
|
Inside Entry
|
|
Land
|
Acreage
|
No |
|
Land Amenities
|
Park, Public Transit, Schools |
|
Landscape Features
|
Landscaped |
|
Sewer
|
Sanitary Sewer |
|
Size Depth
|
105 Ft ,2 In |
|
Size Frontage
|
49 Ft ,1 In |
|
Size Irregular
|
49.16 X 105.19 Ft |
|
Size Total Text
|
49.16 X 105.19 Ft |
Rooms
| Level |
Type |
Length |
Width |
Dimensions |
|
Second Level |
Bathroom |
2.6 m |
2.6 m |
2.6 m x 2.6 m |
|
Second Level |
Recreational, Games Room |
8.6 m |
3 m |
8.6 m x 3 m |
|
Second Level |
Primary Bedroom |
5.4 m |
4.8 m |
5.4 m x 4.8 m |
|
Second Level |
Bedroom |
3.7 m |
3.2 m |
3.7 m x 3.2 m |
|
Second Level |
Bedroom |
3.6 m |
3.3 m |
3.6 m x 3.3 m |
|
Second Level |
Bedroom |
3.4 m |
2.7 m |
3.4 m x 2.7 m |
|
Second Level |
Bathroom |
3.4 m |
2.8 m |
3.4 m x 2.8 m |
|
Lower Level |
Laundry Room |
6 m |
3.2 m |
6 m x 3.2 m |
|
Main Level |
Living Room |
5.3 m |
3.3 m |
5.3 m x 3.3 m |
|
Main Level |
Dining Room |
3.5 m |
3.3 m |
3.5 m x 3.3 m |
|
Main Level |
Kitchen |
3.7 m |
3.2 m |
3.7 m x 3.2 m |
|
Main Level |
Family Room |
5.5 m |
3.3 m |
5.5 m x 3.3 m |
https://www.realtor.ca/real-estate/27808445/44-dartmoor-drive-s-ottawa-9004-kanata-bridlewood




