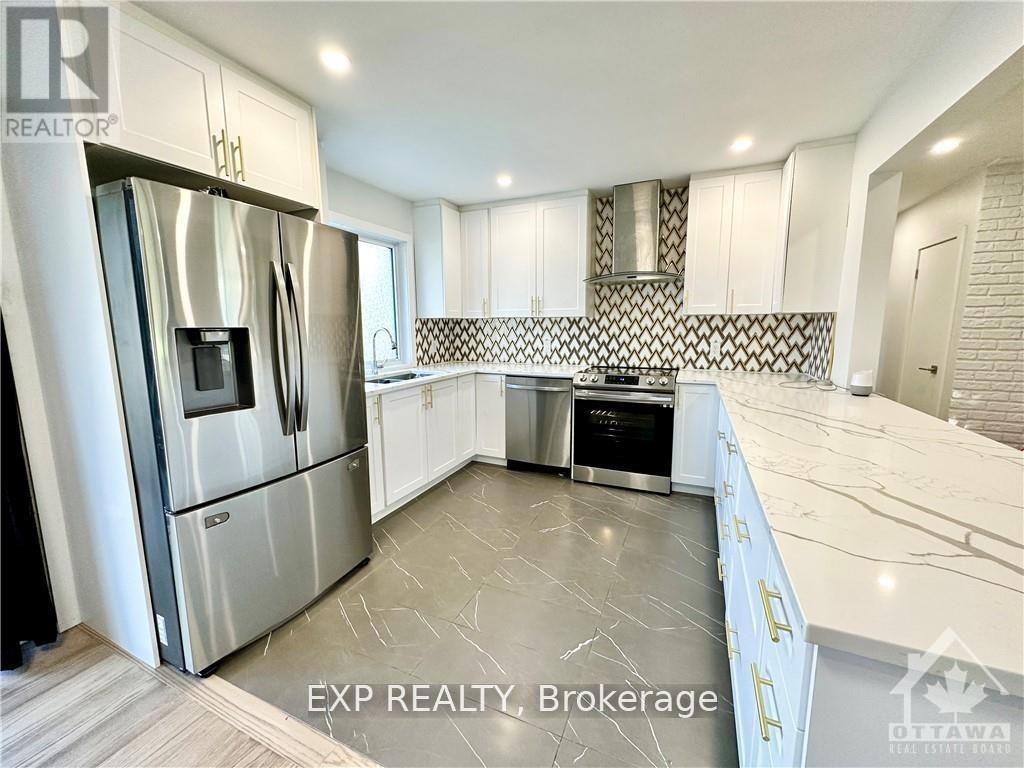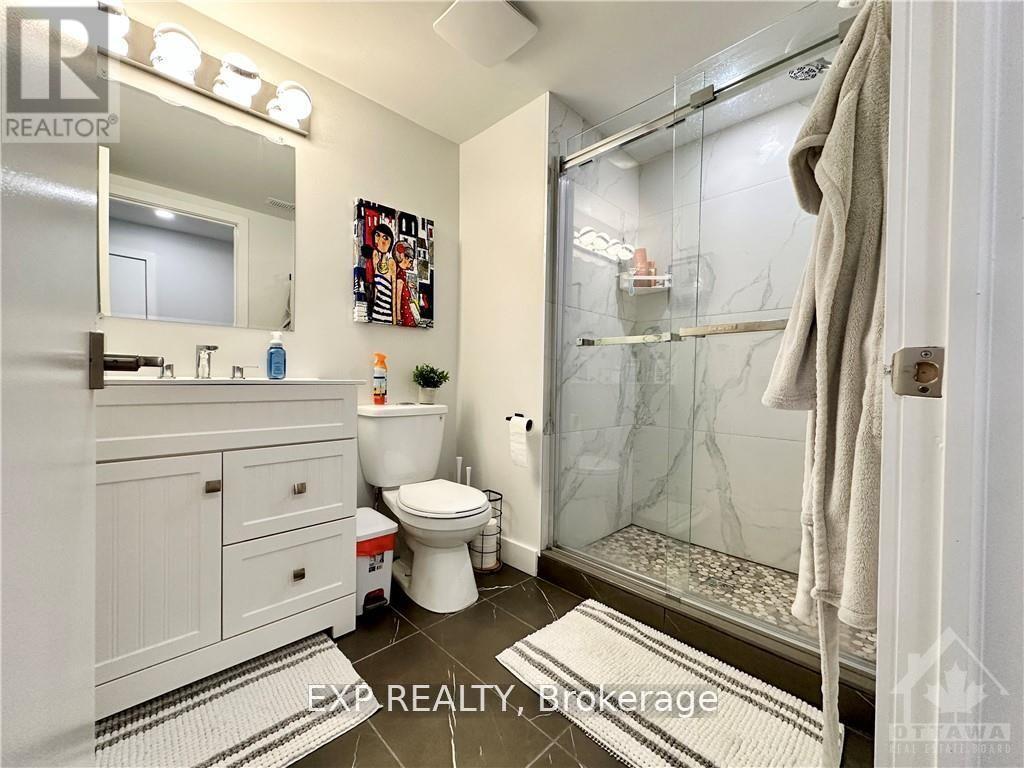5 Bedroom
2 Bathroom
Bungalow
Central Air Conditioning
Forced Air
$875,000
This turn-key, beautifully renovated bungalow with a legal secondary dwelling unit (SDU) is located on a quiet street in the highly desirable, family-friendly neighborhood of Manordale. With high-end finishes throughout, this legal, soundproofed unit offers modern living in a comfortable, updated space. The spacious and bright living/dining area flows effortlessly into the adjoining kitchen, featuring ample cabinetry, sleek quartz countertops, pot lights, and stainless steel appliances. The updated exterior adds even more curb appeal to this stunning home.This property features two separate units, each offering exceptional living space. The upper unit boasts 3 generously sized bedrooms, a stylish main bathroom, and ample room for both relaxation and entertaining. Situated on a private corner lot, the property is fully fenced and includes an oversized deck, ideal for outdoor enjoyment.Conveniently located just minutes from major transit routes, Algonquin College, Baseline Station, College Square, Nepean Sportsplex, the 417, and the future LRT, this home offers unmatched accessibility. (id:37553)
Property Details
|
MLS® Number
|
X11947967 |
|
Property Type
|
Single Family |
|
Community Name
|
7606 - Manordale |
|
Parking Space Total
|
2 |
Building
|
Bathroom Total
|
2 |
|
Bedrooms Above Ground
|
3 |
|
Bedrooms Below Ground
|
2 |
|
Bedrooms Total
|
5 |
|
Appliances
|
Dishwasher, Dryer, Hood Fan, Refrigerator, Two Stoves, Two Washers |
|
Architectural Style
|
Bungalow |
|
Basement Development
|
Finished |
|
Basement Type
|
Full (finished) |
|
Construction Style Attachment
|
Detached |
|
Cooling Type
|
Central Air Conditioning |
|
Exterior Finish
|
Brick, Vinyl Siding |
|
Foundation Type
|
Brick |
|
Half Bath Total
|
1 |
|
Heating Fuel
|
Natural Gas |
|
Heating Type
|
Forced Air |
|
Stories Total
|
1 |
|
Type
|
House |
|
Utility Water
|
Municipal Water |
Land
|
Acreage
|
No |
|
Sewer
|
Sanitary Sewer |
|
Size Depth
|
100 Ft |
|
Size Frontage
|
75 Ft |
|
Size Irregular
|
75 X 100 Ft |
|
Size Total Text
|
75 X 100 Ft |
|
Zoning Description
|
Residential |
Rooms
| Level |
Type |
Length |
Width |
Dimensions |
|
Lower Level |
Bedroom |
4.41 m |
4.41 m |
4.41 m x 4.41 m |
|
Lower Level |
Kitchen |
1.52 m |
3.04 m |
1.52 m x 3.04 m |
|
Main Level |
Living Room |
5.94 m |
3.65 m |
5.94 m x 3.65 m |
|
Main Level |
Dining Room |
2.64 m |
3.35 m |
2.64 m x 3.35 m |
|
Main Level |
Kitchen |
2.74 m |
3.35 m |
2.74 m x 3.35 m |
|
Main Level |
Bedroom |
3.58 m |
3.27 m |
3.58 m x 3.27 m |
|
Main Level |
Bedroom |
2.94 m |
2.81 m |
2.94 m x 2.81 m |
|
Main Level |
Bedroom |
2.94 m |
2.54 m |
2.94 m x 2.54 m |
https://www.realtor.ca/real-estate/27859896/44-sherry-lane-ottawa-7606-manordale























