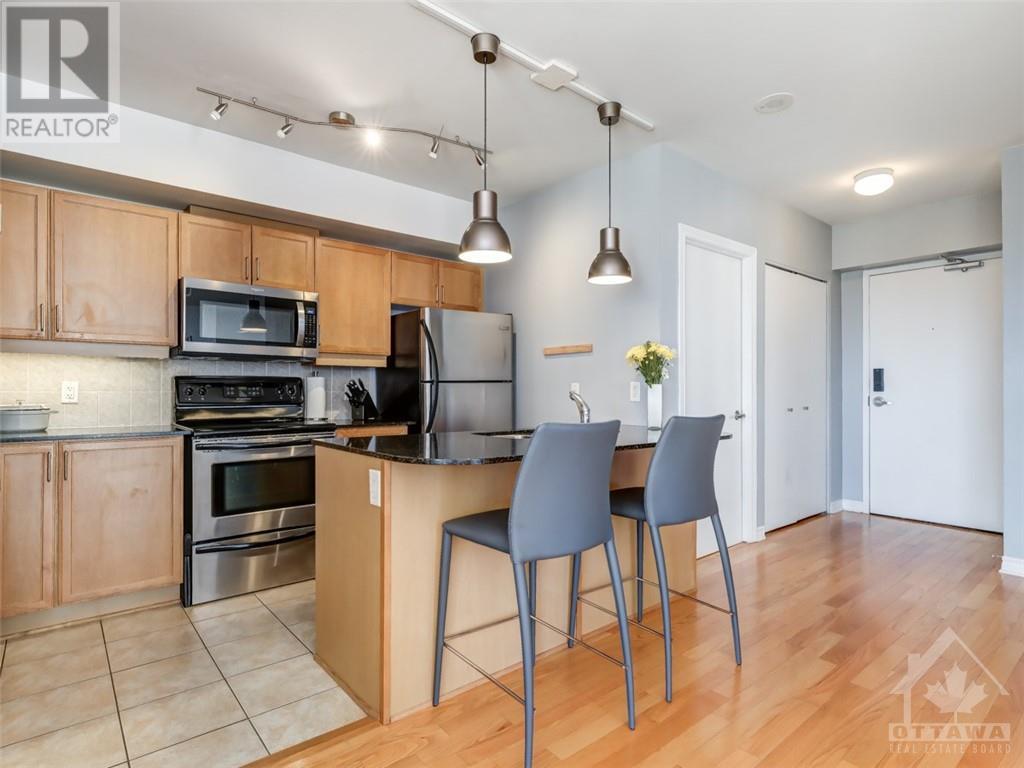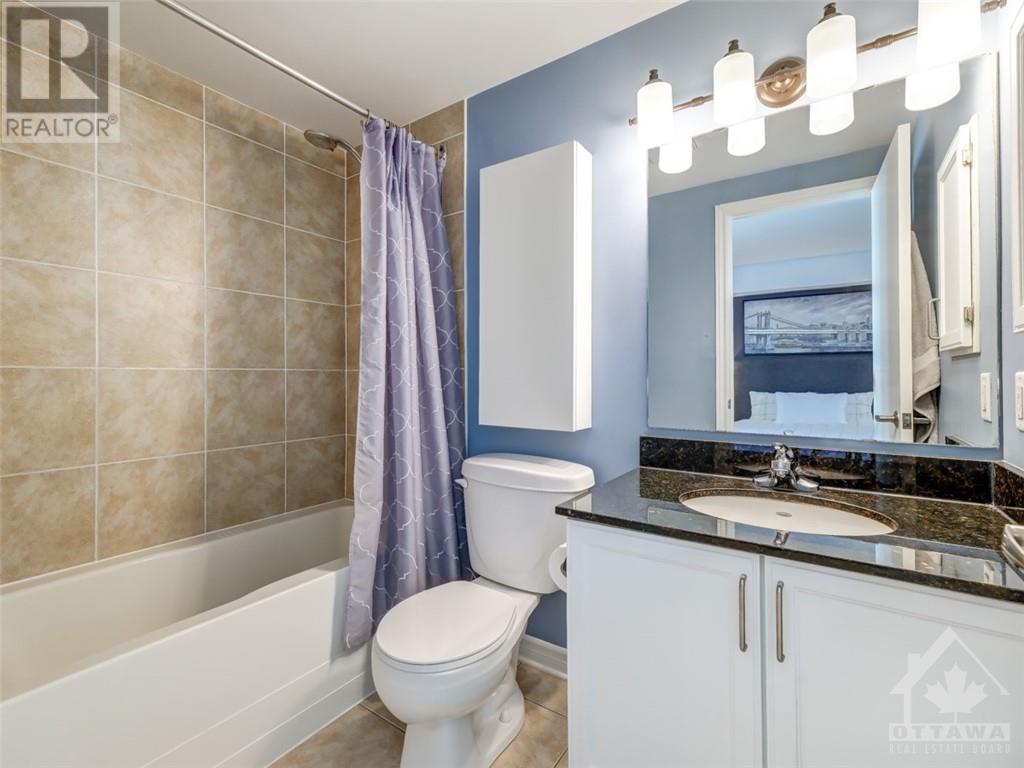445 Laurier Avenue W Unit#1001 Ottawa, Ontario K1R 0A2
$499,500Maintenance, Caretaker, Heat, Water, Other, See Remarks, Condominium Amenities
$920.37 Monthly
Maintenance, Caretaker, Heat, Water, Other, See Remarks, Condominium Amenities
$920.37 MonthlyThe ultimate in urban living with panoramic city views of downtown Ottawa in well-managed condo tower. Rounded corner unit that offers 2 bedroom/2 full bathrooms, plenty of natural light. Gently lived-in and spotless apartment with open concept layout/ hardwood+ceramic flooring/ no wall to wall carpeting/ flexible living-dining room area/ kitchen with plenty of cupboards and breakfast bar/ primary bedroom with walk-in closet + ensuite/ second bedroom for guest or at-home-office/ additional full bathroom for visitors or roommate/ in-unit laundry. Underground parking keeps your car secure/ good sized party room for special occasions/ locker for seasonal gear storage/ steps to restaurants/ entertainment/public transit/ shops to support the household amenities/ nearby waterfront views from the grounds of Parliament Hill. Move in ready and easy to show property. (id:37553)
Property Details
| MLS® Number | 1418092 |
| Property Type | Single Family |
| Neigbourhood | CENTRETOWN |
| Amenities Near By | Public Transit, Shopping |
| Community Features | Pets Allowed |
| Easement | Unknown |
| Features | Elevator |
| Parking Space Total | 1 |
Building
| Bathroom Total | 2 |
| Bedrooms Above Ground | 2 |
| Bedrooms Total | 2 |
| Amenities | Party Room, Laundry - In Suite, Guest Suite |
| Appliances | Refrigerator, Dishwasher, Dryer, Hood Fan, Stove, Washer |
| Basement Development | Not Applicable |
| Basement Type | None (not Applicable) |
| Constructed Date | 2007 |
| Cooling Type | Central Air Conditioning |
| Exterior Finish | Stone, Brick |
| Fire Protection | Smoke Detectors |
| Flooring Type | Hardwood |
| Foundation Type | Poured Concrete |
| Heating Fuel | Natural Gas |
| Heating Type | Forced Air |
| Stories Total | 1 |
| Type | Apartment |
| Utility Water | Municipal Water |
Parking
| Underground |
Land
| Acreage | No |
| Land Amenities | Public Transit, Shopping |
| Sewer | Municipal Sewage System |
| Zoning Description | Residential |
Rooms
| Level | Type | Length | Width | Dimensions |
|---|---|---|---|---|
| Main Level | Kitchen | 11'7" x 9'5" | ||
| Main Level | Living Room/dining Room | 18'2" x 17'0" | ||
| Main Level | Primary Bedroom | 13'0" x 11'2" | ||
| Main Level | Bedroom | 9'9" x 9'8" | ||
| Main Level | 4pc Ensuite Bath | 7'10" x 4'10" | ||
| Main Level | Full Bathroom | 7'2" x 7'9" |
https://www.realtor.ca/real-estate/27585764/445-laurier-avenue-w-unit1001-ottawa-centretown



























