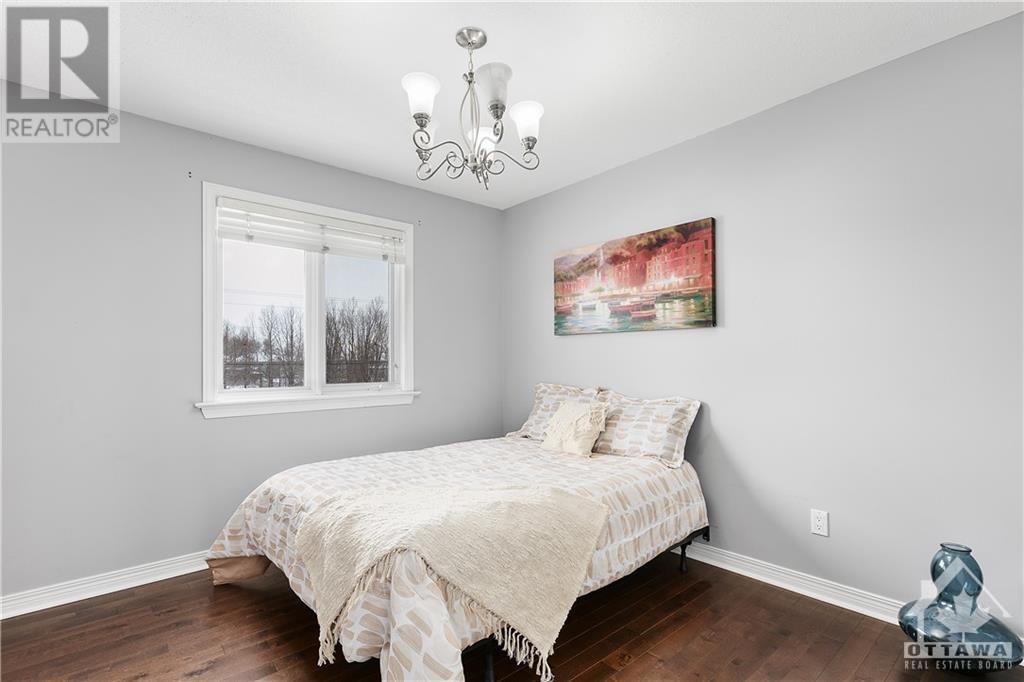5 Bedroom
4 Bathroom
Fireplace
Central Air Conditioning
Forced Air
$1,100,000
An expansive dream home in a prime neighborhood!This massive 4+1 bedroom home offers approximately 3,600 SQFT of beautifully finished living space,including 2 spacious living rooms for ultimate comfort & entertainment.The main floor impresses with gleaming hardwood floors & a gourmet kitchen,featuring abundant cabinetry & granite countertops.The open family room, complete with a cozy gas fireplace,flows into the formal dining room & a versatile main-floor office/den.Upstairs, the bright and airy primary bedroom stuns with cathedral ceilings a 4-piece ensuite & two large closets.Three additional generously sized bedrooms with ample closet space & a well-appointed main bathroom complete the upper level.The fully finished lower level includes a huge recreation room, a 5th bedroom,a full bathroom & an oversized storage area.Enjoy outdoor living in the landscaped yard with mature trees,interlock pathways & a large deck—no rear neighbors for added privacy! (id:37553)
Property Details
|
MLS® Number
|
1411563 |
|
Property Type
|
Single Family |
|
Neigbourhood
|
Riverside South |
|
Amenities Near By
|
Recreation Nearby, Shopping, Water Nearby |
|
Community Features
|
Family Oriented |
|
Features
|
Automatic Garage Door Opener |
|
Parking Space Total
|
6 |
|
Structure
|
Deck |
Building
|
Bathroom Total
|
4 |
|
Bedrooms Above Ground
|
4 |
|
Bedrooms Below Ground
|
1 |
|
Bedrooms Total
|
5 |
|
Appliances
|
Refrigerator, Dishwasher, Dryer, Stove, Washer |
|
Basement Development
|
Finished |
|
Basement Type
|
Full (finished) |
|
Constructed Date
|
2002 |
|
Construction Style Attachment
|
Detached |
|
Cooling Type
|
Central Air Conditioning |
|
Exterior Finish
|
Brick, Siding |
|
Fireplace Present
|
Yes |
|
Fireplace Total
|
1 |
|
Fixture
|
Drapes/window Coverings |
|
Flooring Type
|
Mixed Flooring, Wall-to-wall Carpet, Hardwood |
|
Foundation Type
|
Poured Concrete |
|
Half Bath Total
|
1 |
|
Heating Fuel
|
Natural Gas |
|
Heating Type
|
Forced Air |
|
Stories Total
|
2 |
|
Type
|
House |
|
Utility Water
|
Municipal Water |
Parking
|
Attached Garage
|
|
|
Inside Entry
|
|
|
Surfaced
|
|
Land
|
Acreage
|
No |
|
Fence Type
|
Fenced Yard |
|
Land Amenities
|
Recreation Nearby, Shopping, Water Nearby |
|
Sewer
|
Municipal Sewage System |
|
Size Depth
|
127 Ft ,8 In |
|
Size Frontage
|
41 Ft |
|
Size Irregular
|
41.01 Ft X 127.67 Ft |
|
Size Total Text
|
41.01 Ft X 127.67 Ft |
|
Zoning Description
|
Residential |
Rooms
| Level |
Type |
Length |
Width |
Dimensions |
|
Second Level |
Bedroom |
|
|
11'1" x 10'0" |
|
Second Level |
Primary Bedroom |
|
|
25'0" x 11'2" |
|
Second Level |
4pc Ensuite Bath |
|
|
10'4" x 9'2" |
|
Second Level |
4pc Bathroom |
|
|
7'5" x 7'0" |
|
Second Level |
Bedroom |
|
|
13'9" x 11'2" |
|
Second Level |
Bedroom |
|
|
11'5" x 10'9" |
|
Lower Level |
Hobby Room |
|
|
11'0" x 8'0" |
|
Lower Level |
Full Bathroom |
|
|
11'0" x 5'0" |
|
Lower Level |
Recreation Room |
|
|
18'5" x 14'6" |
|
Lower Level |
Storage |
|
|
22'8" x 11'0" |
|
Lower Level |
Bedroom |
|
|
13'5" x 11'0" |
|
Main Level |
Kitchen |
|
|
13'9" x 13'1" |
|
Main Level |
Living Room |
|
|
12'6" x 11'2" |
|
Main Level |
Family Room/fireplace |
|
|
16'7" x 14'7" |
|
Main Level |
Dining Room |
|
|
11'8" x 11'2" |
|
Main Level |
Laundry Room |
|
|
10'0" x 5'6" |
|
Main Level |
Den |
|
|
11'8" x 11'2" |
|
Main Level |
Partial Bathroom |
|
|
5'1" x 4'8" |
https://www.realtor.ca/real-estate/27463739/4464-shoreline-drive-ottawa-riverside-south































