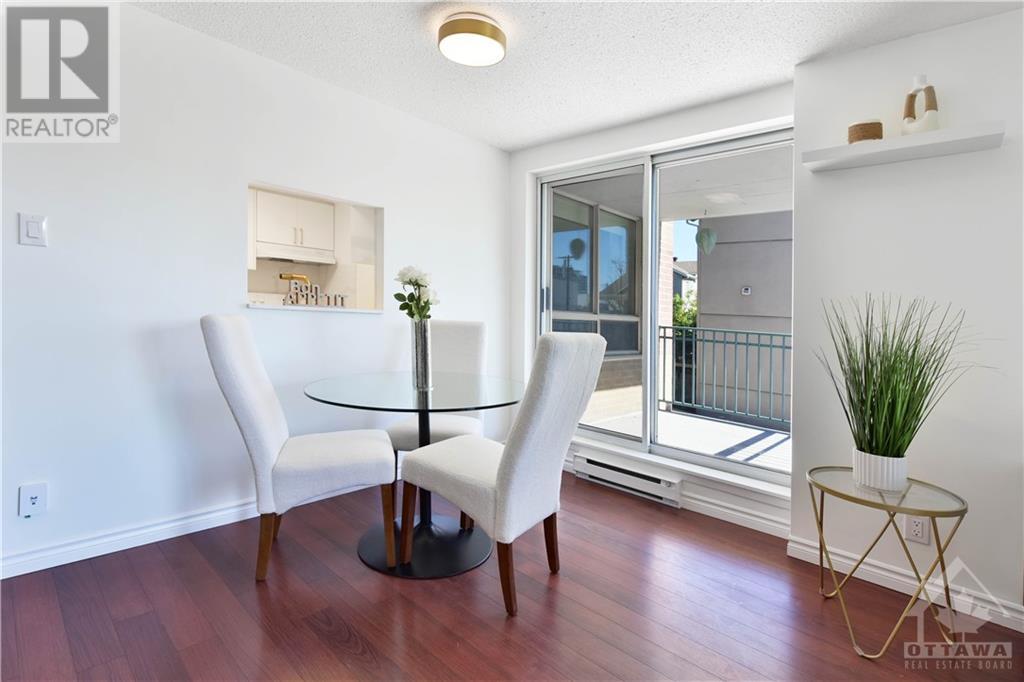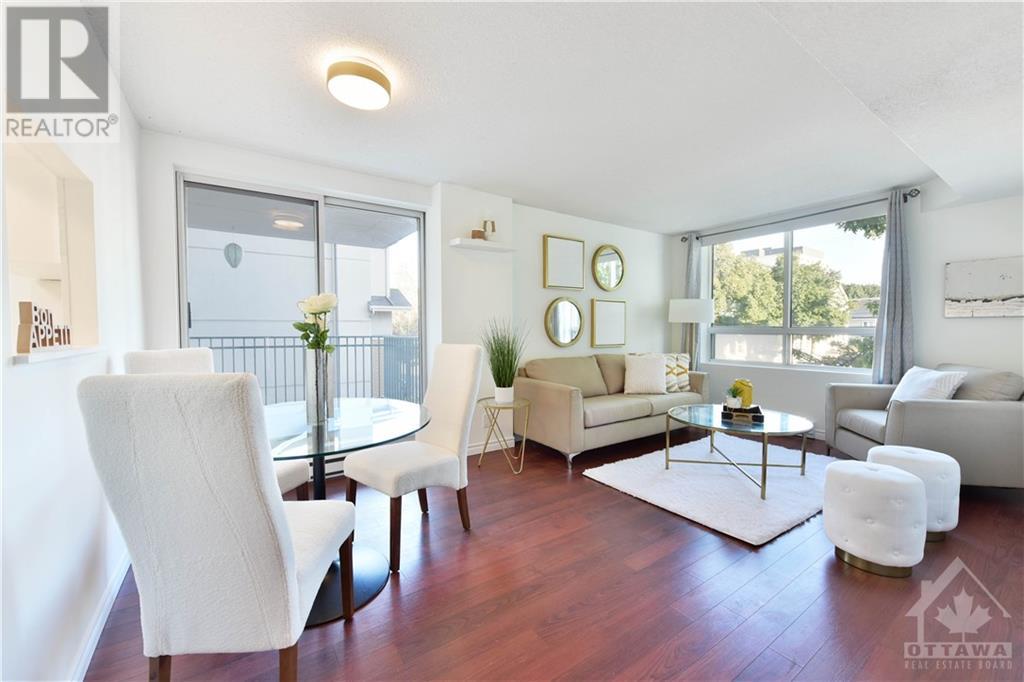45 Holland Avenue Unit#215 Ottawa, Ontario K1Y 4S3
$446,000Maintenance, Heat, Electricity, Water, Other, See Remarks
$964 Monthly
Maintenance, Heat, Electricity, Water, Other, See Remarks
$964 MonthlyWelcome to this Stunning Newly Renovated 2-bedroom, 2-full bath condo in the perfect location! Just a 5-minute walk to Tunney's Pasture LRT station, this bright and spacious CORNER unit offers unbeatable southeast exposure. The living room, Two bedrooms and private balcony are all facing SOUTHEAST with tons of natural sunlight. For enhanced privacy, the two large bedrooms are located at opposite ends of the home. Both bedrooms feature ensuite bathrooms with new modern Vanities with Quartz countertops and beautiful LED Mirrors. The kitchen has been stylishly upgraded with high-end cabinets, a Fresh Backsplash, a new sink and sleek Quartz countertops. The entire unit has been Freshly Repainted, giving it a clean, move-in-ready feel. The building itself features a large interior court yard with gazebo and barbecues, perfect for family fun. Enjoy the convenience of underground parking and a storage locker, plus you're just steps away from cafes, bars, restaurants, and shops. (id:37553)
Property Details
| MLS® Number | 1414207 |
| Property Type | Single Family |
| Neigbourhood | Hintonburg |
| AmenitiesNearBy | Public Transit, Recreation Nearby, Shopping |
| CommunityFeatures | Pets Allowed With Restrictions |
| Features | Corner Site, Elevator, Balcony |
| ParkingSpaceTotal | 1 |
Building
| BathroomTotal | 2 |
| BedroomsAboveGround | 2 |
| BedroomsTotal | 2 |
| Amenities | Laundry - In Suite |
| Appliances | Refrigerator, Dishwasher, Dryer, Hood Fan, Stove, Washer |
| BasementDevelopment | Not Applicable |
| BasementType | None (not Applicable) |
| ConstructedDate | 1988 |
| CoolingType | Central Air Conditioning |
| ExteriorFinish | Brick |
| FireProtection | Smoke Detectors |
| Fixture | Drapes/window Coverings |
| FlooringType | Laminate, Tile |
| FoundationType | Poured Concrete |
| HeatingFuel | Electric, Natural Gas |
| HeatingType | Baseboard Heaters, Forced Air |
| StoriesTotal | 1 |
| Type | Apartment |
| UtilityWater | Municipal Water |
Parking
| Underground |
Land
| Acreage | No |
| LandAmenities | Public Transit, Recreation Nearby, Shopping |
| Sewer | Municipal Sewage System |
| ZoningDescription | Residential |
Rooms
| Level | Type | Length | Width | Dimensions |
|---|---|---|---|---|
| Main Level | Living Room/dining Room | 17'10" x 10'10" | ||
| Main Level | Kitchen | 8'1" x 7'7" | ||
| Main Level | Bedroom | 19'1" x 9'5" | ||
| Main Level | 3pc Ensuite Bath | Measurements not available | ||
| Main Level | Bedroom | 13'6" x 9'3" | ||
| Main Level | 3pc Ensuite Bath | Measurements not available |
https://www.realtor.ca/real-estate/27501755/45-holland-avenue-unit215-ottawa-hintonburg























