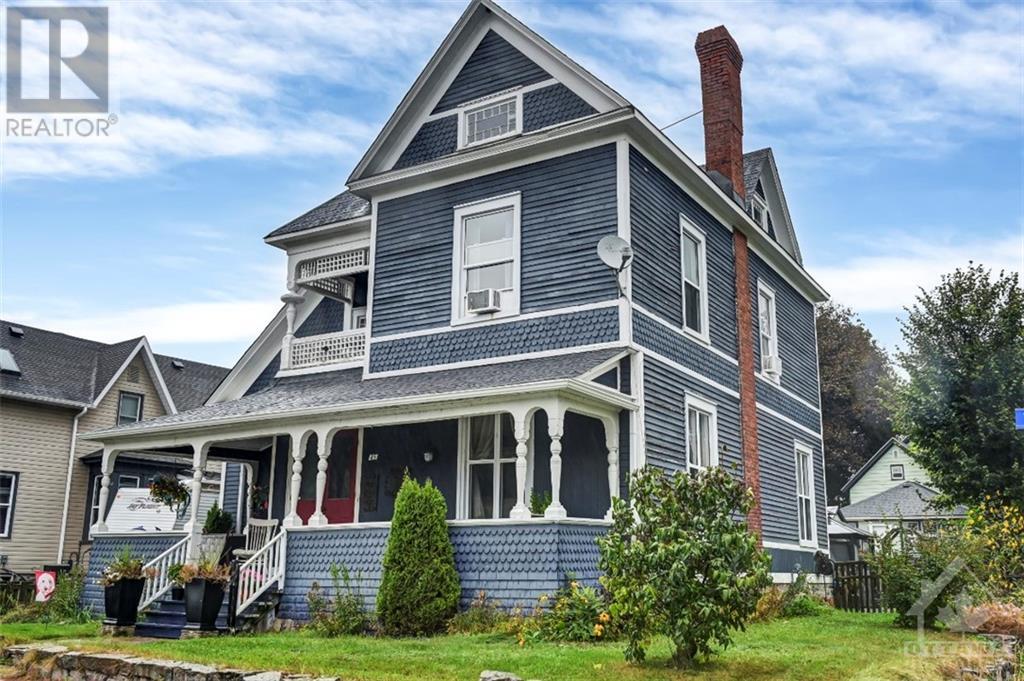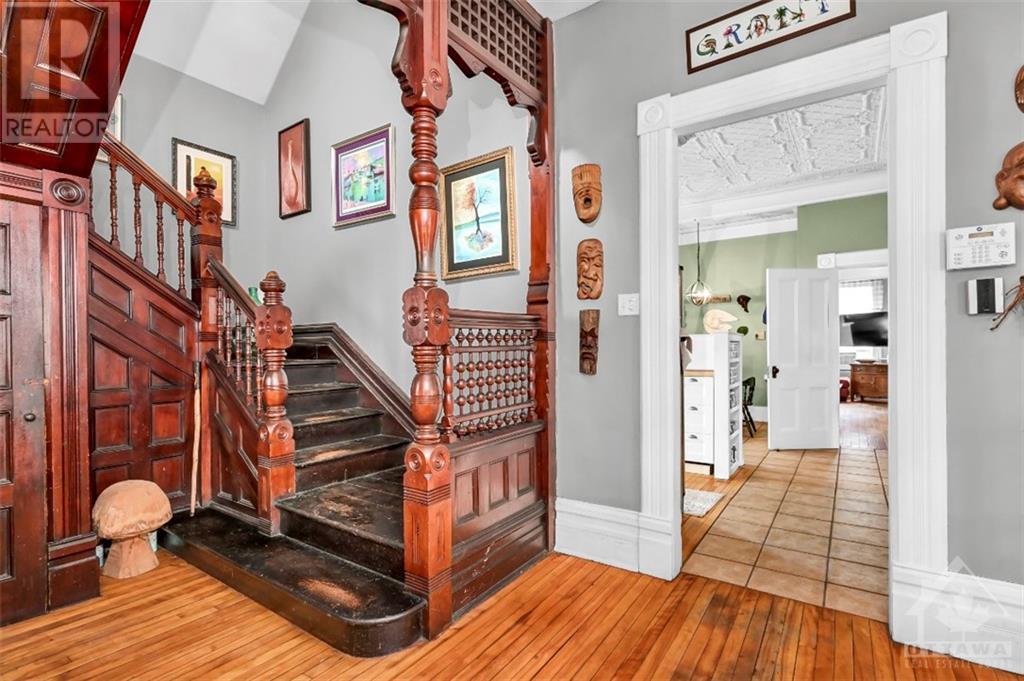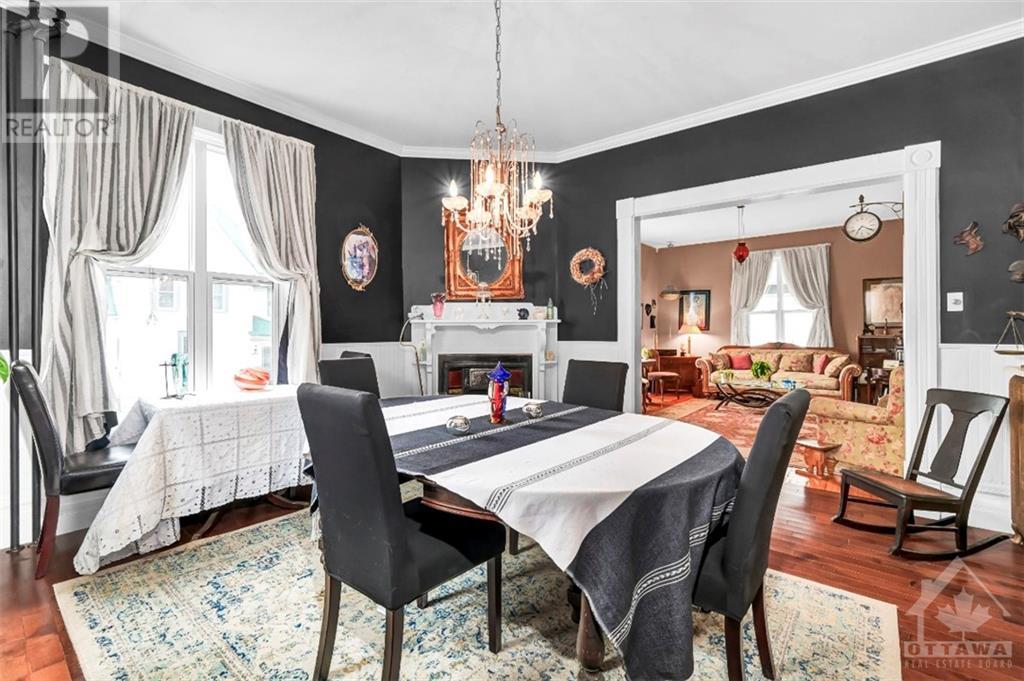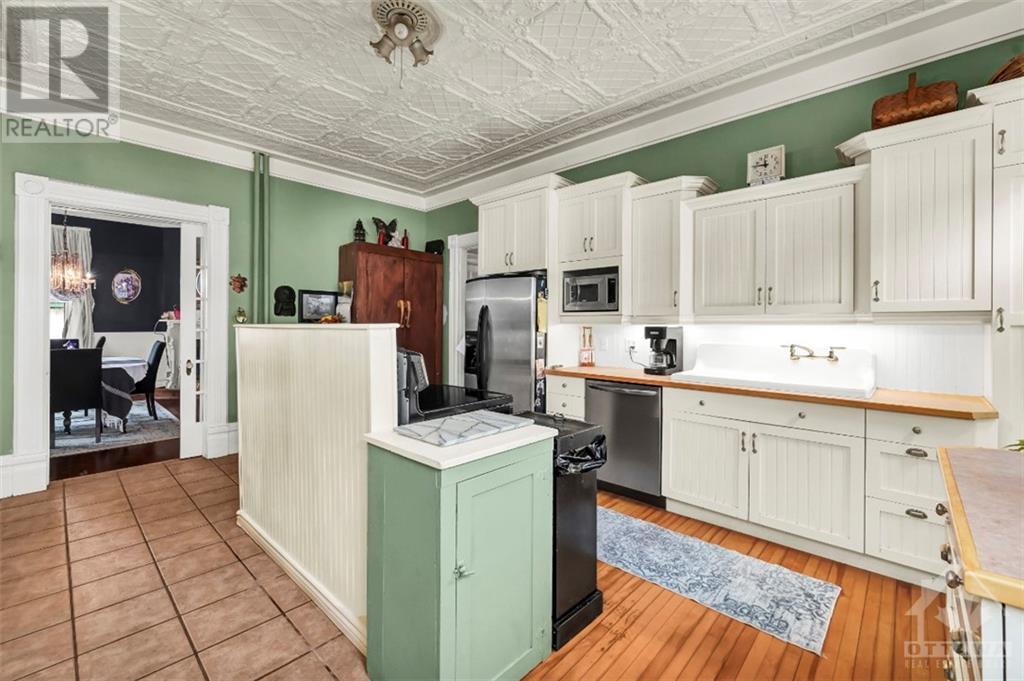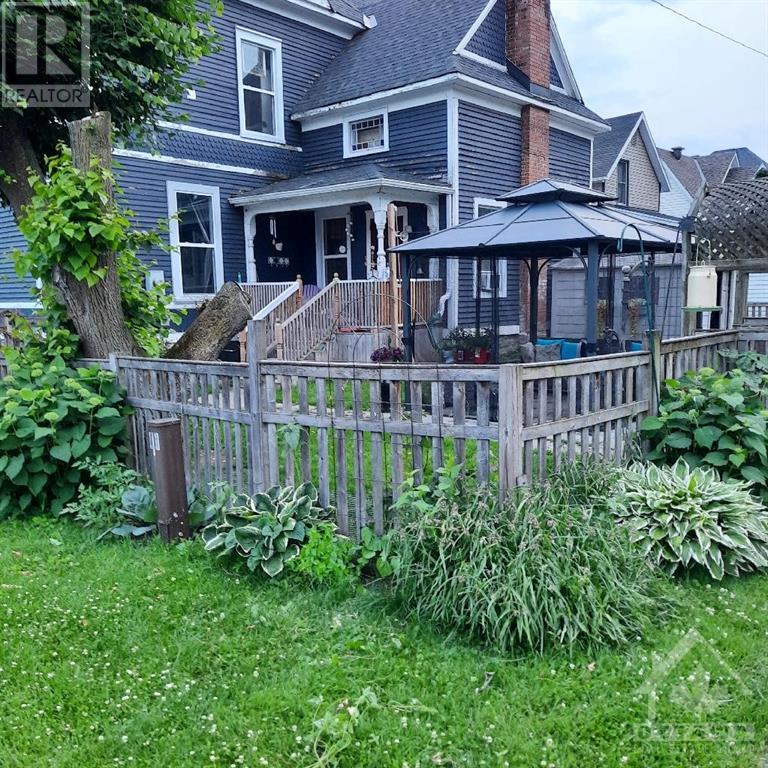4 Bedroom
2 Bathroom
Fireplace
None
Hot Water Radiator Heat, Radiant Heat
$524,900
Stunning Victorian property located in the sweet riverside town of Cardinal. Enjoy your mornings on your front porch with a view of the water. Step into this home and be in awe of the beautiful original charm everywhere you look with the added bonus of all the important updates completed. There's so much space for the whole family here with four large bedrooms and a full bath upstairs. Access to fourth bedroom/den space via private back staircase. The main floor boasts huge living room, formal dining room, eat-in kitchen with nook and den with gas fireplace. Lovely hardwood floors and huge windows add to this bright open space. The attic/third floor is waiting for your finishing touches to make even more amazing living space with newly insulated floors finished with tongue and groove pine. Updates include windows (except for original stained glass), roof & leaf guard, back porch, furnace/boiler system and so much more. Updated wiring with 200amp service. Fenced back yard. Incredible! (id:37553)
Property Details
|
MLS® Number
|
1414812 |
|
Property Type
|
Single Family |
|
Neigbourhood
|
CARDINAL |
|
Amenities Near By
|
Water Nearby |
|
Communication Type
|
Internet Access |
|
Easement
|
Unknown |
|
Features
|
Corner Site |
|
Parking Space Total
|
2 |
|
Road Type
|
Paved Road |
|
Storage Type
|
Storage Shed |
|
Structure
|
Deck |
Building
|
Bathroom Total
|
2 |
|
Bedrooms Above Ground
|
4 |
|
Bedrooms Total
|
4 |
|
Appliances
|
Refrigerator, Dishwasher, Dryer, Microwave, Stove, Washer |
|
Basement Development
|
Unfinished |
|
Basement Type
|
Full (unfinished) |
|
Construction Style Attachment
|
Detached |
|
Cooling Type
|
None |
|
Exterior Finish
|
Wood |
|
Fireplace Present
|
Yes |
|
Fireplace Total
|
3 |
|
Flooring Type
|
Hardwood, Tile |
|
Foundation Type
|
Stone |
|
Half Bath Total
|
1 |
|
Heating Fuel
|
Natural Gas |
|
Heating Type
|
Hot Water Radiator Heat, Radiant Heat |
|
Stories Total
|
2 |
|
Type
|
House |
|
Utility Water
|
Municipal Water |
Parking
Land
|
Acreage
|
No |
|
Land Amenities
|
Water Nearby |
|
Sewer
|
Municipal Sewage System |
|
Size Depth
|
104 Ft ,6 In |
|
Size Frontage
|
50 Ft |
|
Size Irregular
|
50 Ft X 104.5 Ft |
|
Size Total Text
|
50 Ft X 104.5 Ft |
|
Zoning Description
|
Residential |
Rooms
| Level |
Type |
Length |
Width |
Dimensions |
|
Second Level |
4pc Bathroom |
|
|
4'11" x 8'3" |
|
Second Level |
Bedroom |
|
|
14'11" x 12'2" |
|
Second Level |
Bedroom |
|
|
15'1" x 10'3" |
|
Second Level |
Bedroom |
|
|
16'10" x 12'6" |
|
Second Level |
Laundry Room |
|
|
9'9" x 5'2" |
|
Second Level |
Primary Bedroom |
|
|
14'4" x 14'3" |
|
Main Level |
2pc Bathroom |
|
|
3'0" x 6'10" |
|
Main Level |
Eating Area |
|
|
7'10" x 5'0" |
|
Main Level |
Dining Room |
|
|
14'7" x 14'10" |
|
Main Level |
Family Room |
|
|
13'6" x 12'7" |
|
Main Level |
Kitchen |
|
|
18'2" x 13'2" |
|
Main Level |
Living Room |
|
|
14'7" x 17'10" |
https://www.realtor.ca/real-estate/27511456/45-william-street-cardinal-cardinal
