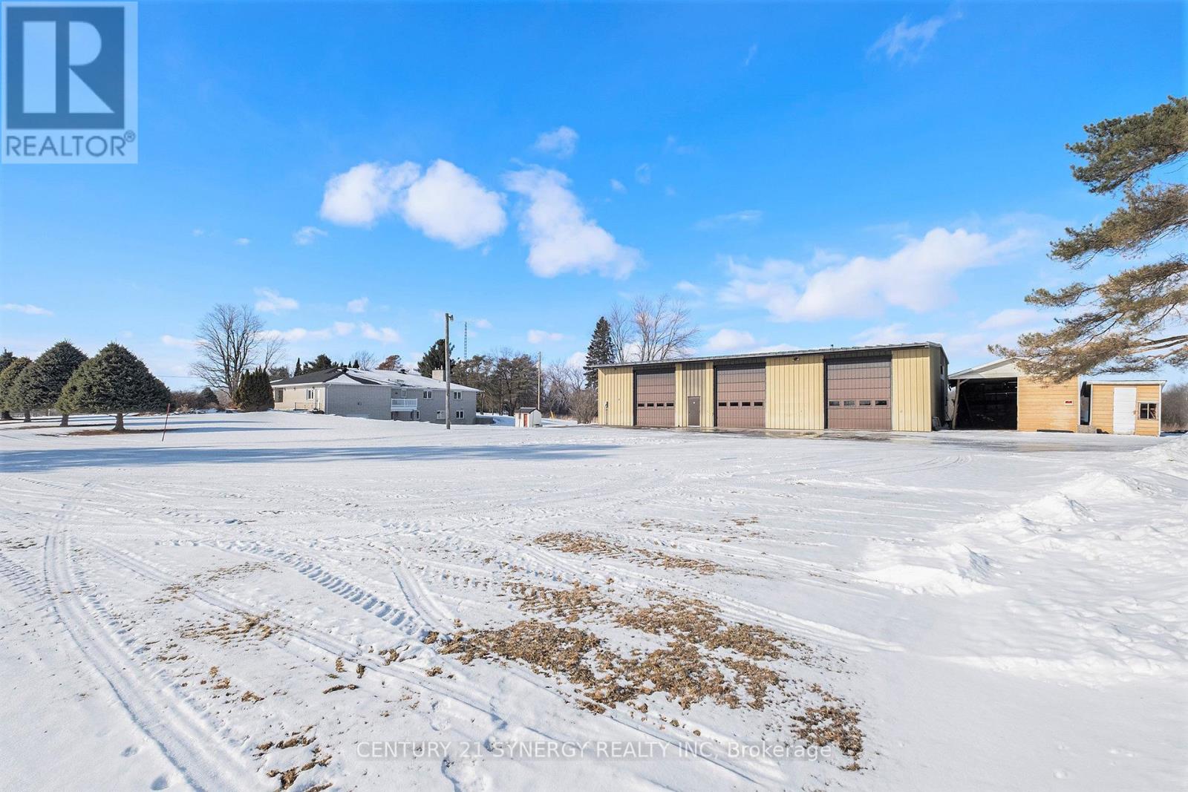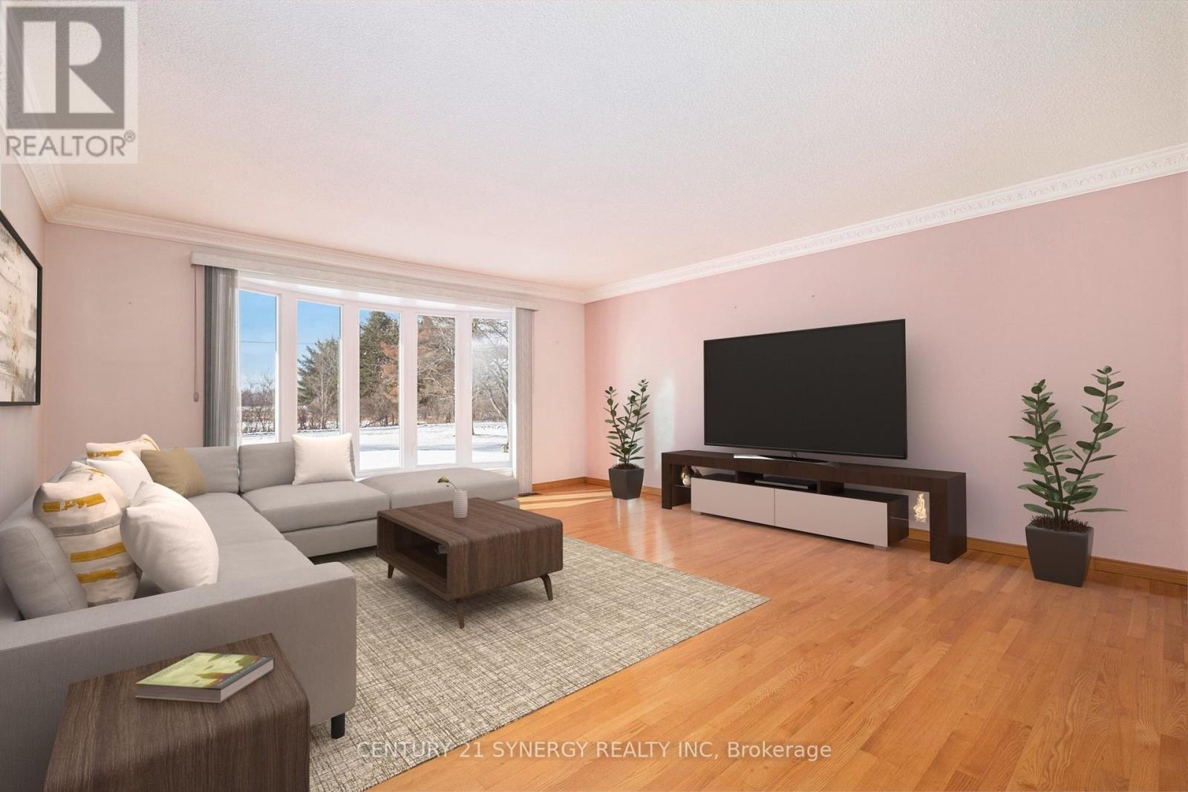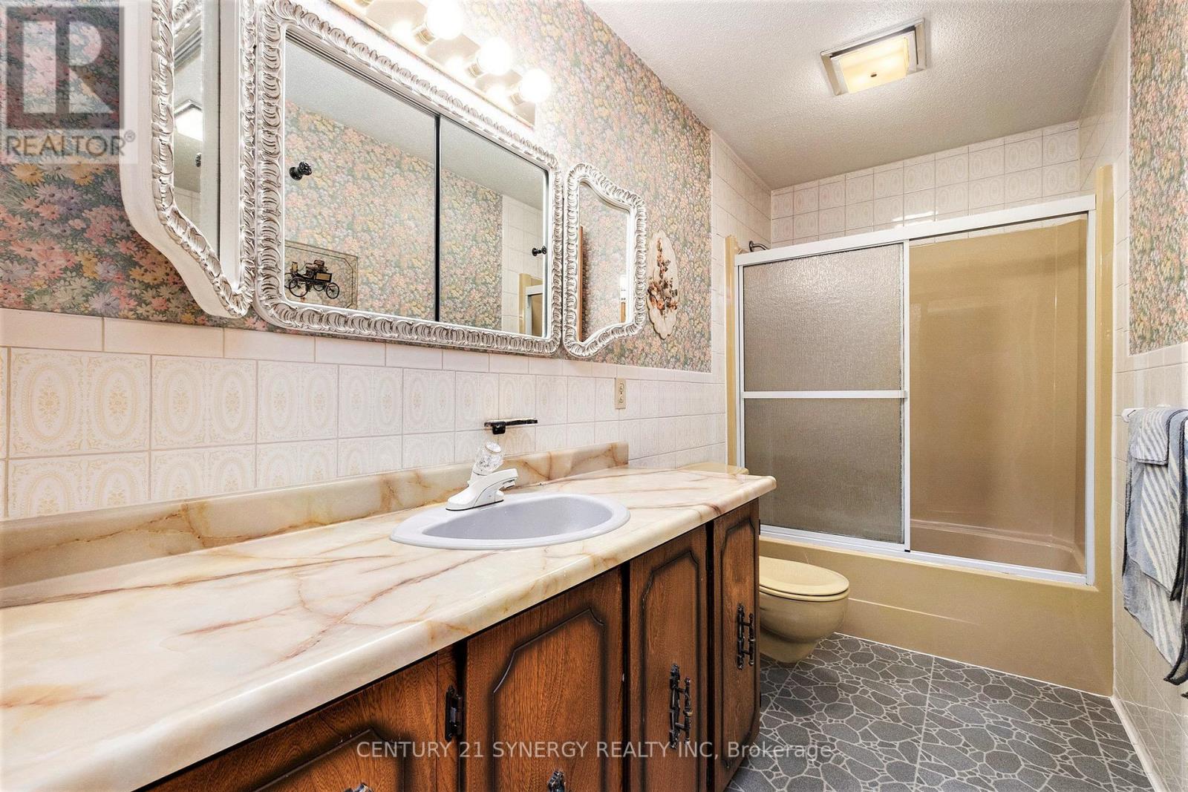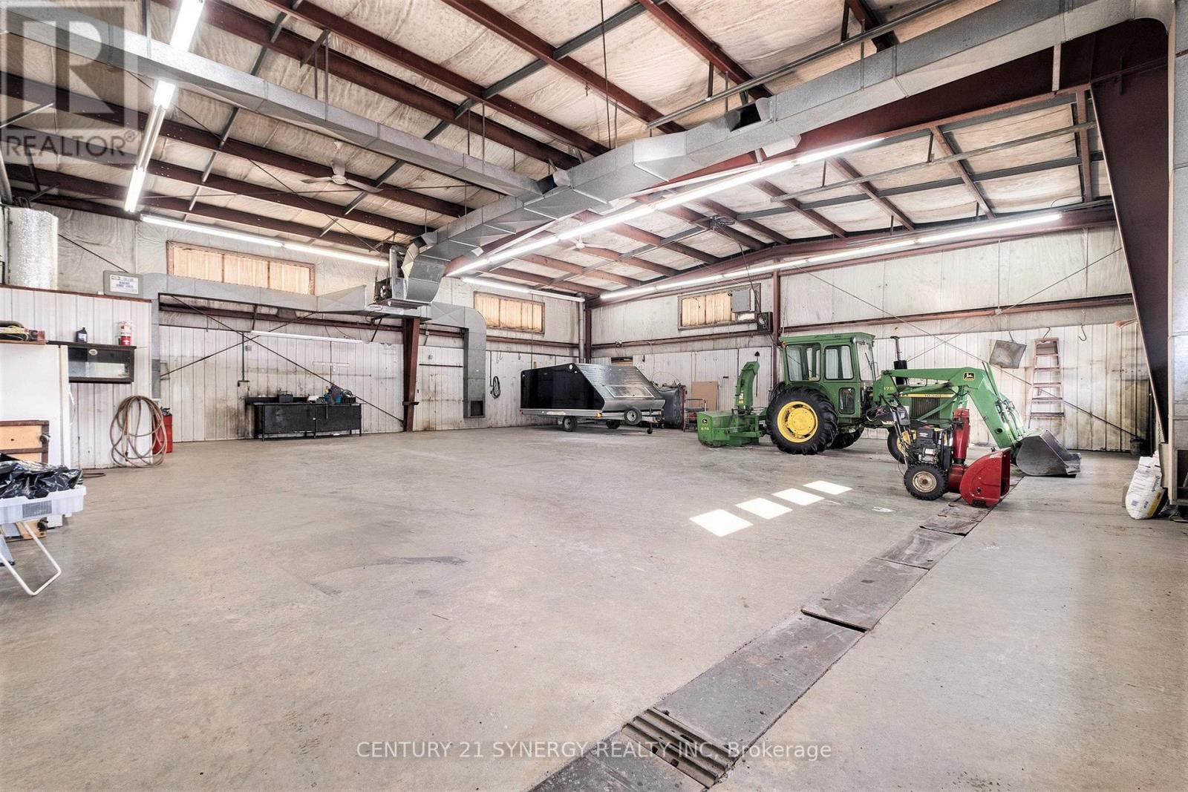5 Bedroom
2 Bathroom
2,500 - 3,000 ft2
Bungalow
Fireplace
Central Air Conditioning
Forced Air
Acreage
Landscaped
$1,659,000
Discover the extraordinary potential of this picturesque property, showcasing a meticulously crafted, custom-built, all-brick bungalow with bright and airy main-floor living space, complemented by a fully finished walkout basement and a detached 50'x 75' heated workshop. This thoughtfully designed home features oversized hallways, exceptionally deep closets for ample storage, and a generously sized main-floor laundry room. The hardwood floored main level boasts 3 spacious and well-appointed bedrooms, while the expansive walkout basement offers 2 additional inviting bedrooms, a full kitchen, a bar area perfect for entertaining, a full bathroom, and a versatile office space easily convertible, all with the convenience of a private entrance. Additional standout features include an attached 2-car garage accessible through a charming carport, a second lower-level garage for added versatility, and a massive separate metered and heated 3-bay detached garage/workshop ideal for hobbyists or entrepreneurial ventures. Experience the serene beauty and unmatched tranquility of rural living, all within a convenient drive to city amenities. Buyer to verify zoning and permitted uses. Note: Some pictures have been virtually staged. (id:37553)
Property Details
|
MLS® Number
|
X11936166 |
|
Property Type
|
Single Family |
|
Community Name
|
2401 - Carlsbad Springs |
|
Easement
|
Environment Protected, Flood Plain |
|
Features
|
Cul-de-sac, Flat Site, Conservation/green Belt, Lighting, Country Residential |
|
Parking Space Total
|
40 |
|
Structure
|
Deck, Porch, Workshop |
Building
|
Bathroom Total
|
2 |
|
Bedrooms Above Ground
|
3 |
|
Bedrooms Below Ground
|
2 |
|
Bedrooms Total
|
5 |
|
Amenities
|
Separate Electricity Meters |
|
Appliances
|
Garage Door Opener Remote(s), Oven - Built-in, Central Vacuum, Water Heater, Water Softener, Range, Cooktop, Freezer, Oven, Refrigerator, Stove |
|
Architectural Style
|
Bungalow |
|
Basement Development
|
Finished |
|
Basement Features
|
Walk Out |
|
Basement Type
|
N/a (finished) |
|
Construction Status
|
Insulation Upgraded |
|
Cooling Type
|
Central Air Conditioning |
|
Exterior Finish
|
Brick |
|
Fireplace Present
|
Yes |
|
Fireplace Total
|
1 |
|
Fireplace Type
|
Woodstove |
|
Flooring Type
|
Hardwood, Tile |
|
Foundation Type
|
Poured Concrete |
|
Heating Fuel
|
Oil |
|
Heating Type
|
Forced Air |
|
Stories Total
|
1 |
|
Size Interior
|
2,500 - 3,000 Ft2 |
|
Type
|
House |
|
Utility Water
|
Dug Well |
Parking
Land
|
Acreage
|
Yes |
|
Landscape Features
|
Landscaped |
|
Sewer
|
Septic System |
|
Size Depth
|
2197 Ft ,9 In |
|
Size Frontage
|
983 Ft ,4 In |
|
Size Irregular
|
983.4 X 2197.8 Ft |
|
Size Total Text
|
983.4 X 2197.8 Ft|50 - 100 Acres |
|
Zoning Description
|
Ag, Ep, Unassigned |
Rooms
| Level |
Type |
Length |
Width |
Dimensions |
|
Lower Level |
Bedroom 4 |
3.74 m |
5.87 m |
3.74 m x 5.87 m |
|
Lower Level |
Bedroom 5 |
3.58 m |
5.87 m |
3.58 m x 5.87 m |
|
Lower Level |
Kitchen |
3.66 m |
4.94 m |
3.66 m x 4.94 m |
|
Lower Level |
Bathroom |
3.66 m |
2.32 m |
3.66 m x 2.32 m |
|
Main Level |
Kitchen |
5.15 m |
3.28 m |
5.15 m x 3.28 m |
|
Main Level |
Primary Bedroom |
5.4 m |
5.16 m |
5.4 m x 5.16 m |
|
Main Level |
Bedroom 2 |
3.58 m |
5.17 m |
3.58 m x 5.17 m |
|
Main Level |
Bedroom 3 |
3.81 m |
3.52 m |
3.81 m x 3.52 m |
|
Main Level |
Family Room |
6.15 m |
6.63 m |
6.15 m x 6.63 m |
|
Main Level |
Living Room |
4.94 m |
6.04 m |
4.94 m x 6.04 m |
|
Main Level |
Bathroom |
2.47 m |
3.58 m |
2.47 m x 3.58 m |
|
Main Level |
Laundry Room |
3.68 m |
5.17 m |
3.68 m x 5.17 m |
Utilities
https://www.realtor.ca/real-estate/27831563/4547-carlsbad-lane-ottawa-2401-carlsbad-springs




































