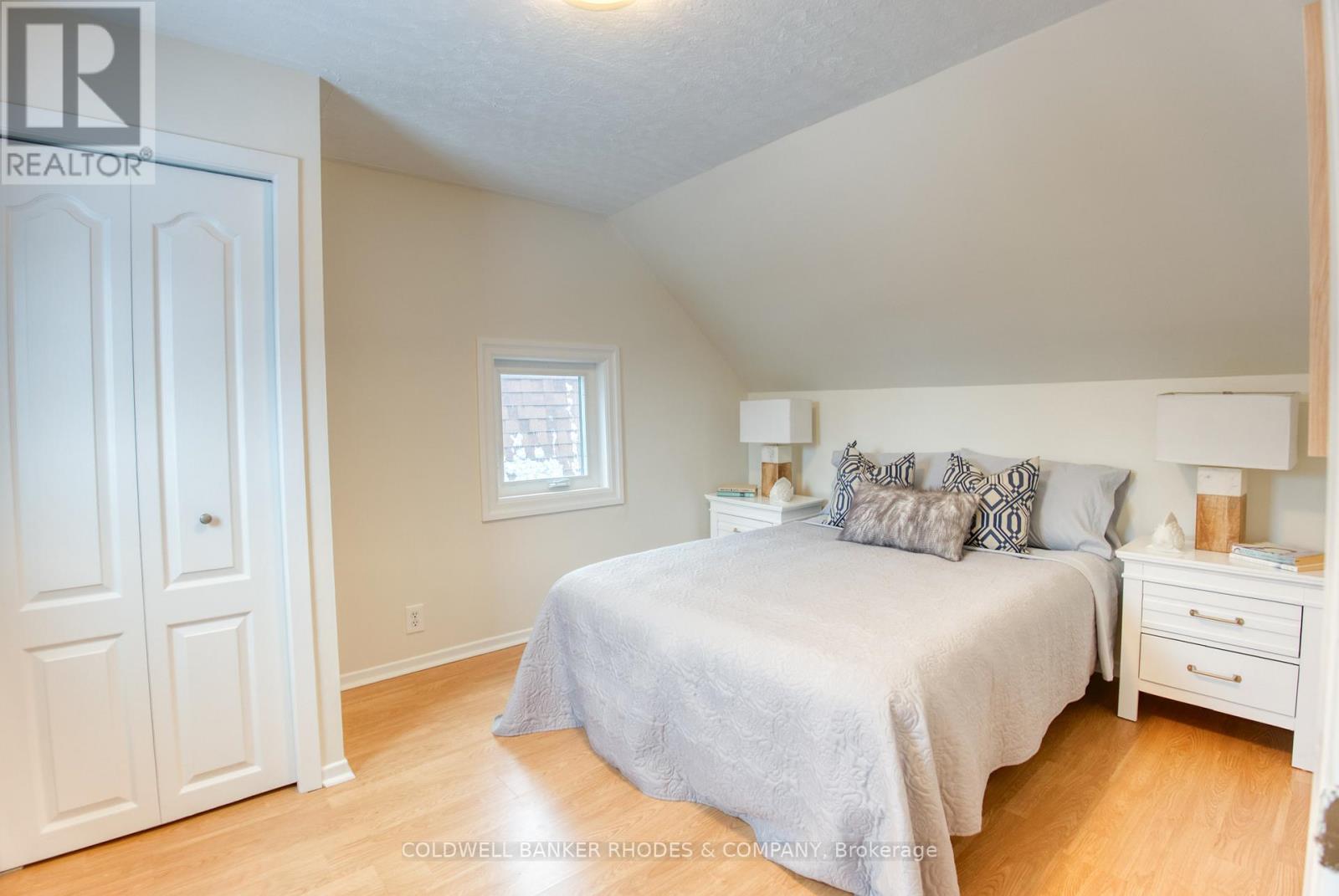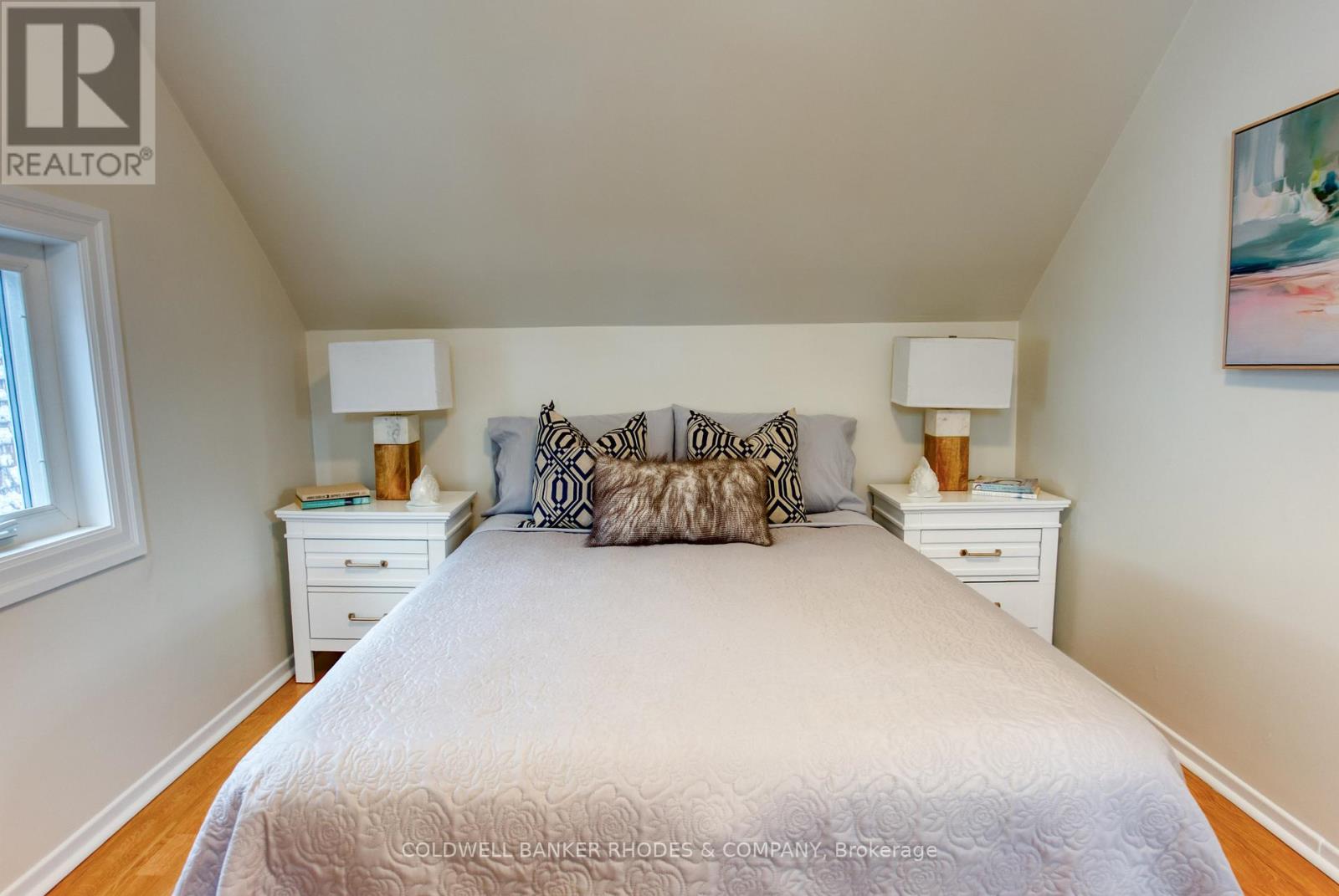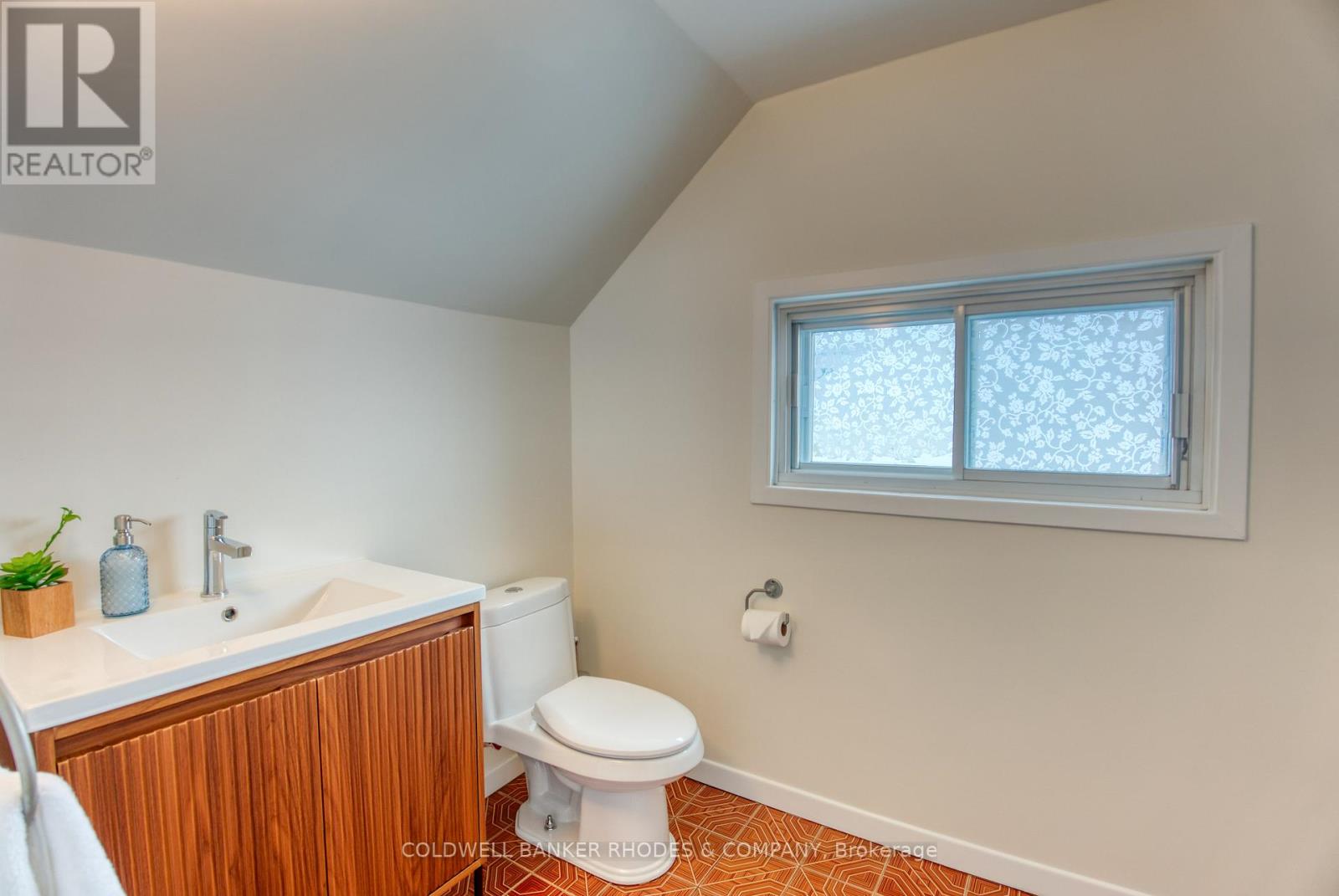2 Bedroom
1 Bathroom
Central Air Conditioning
Forced Air
Landscaped
$579,000
This cozy single family home is the ideal condo alternative! Oh so convenient to the LRT, Parkdale Market and some of the best restaurants, pubs & shopping that Wellington Village and Hintonburg have to offer. Minutes from Tunney's Pasture, the Kichi Zibi Mikan parkway and the Ottawa River. If you would like to garden, this deep fenced lot is perfect! The main floor is highlighted by hardwood floors and a renovated kitchen. The flexible floor plan offers a main floor Primary bedroom or the perfect home office. The upper floor has an updated 4 piece bathroom and the 2nd bedroom. A private driveway on the south side can easily accommodate 2 cars - but you might prefer the ease of walking and biking from here! The Traditional Mainstreet Zone offers the next owner some interesting possibilities as well. No conveyance of any Offer until 2:00pm Monday February 10th with irrevocable of a minimum of 6:00pm same day. **** EXTRAS **** window coverings (id:37553)
Property Details
|
MLS® Number
|
X11954556 |
|
Property Type
|
Single Family |
|
Community Name
|
4302 - Ottawa West |
|
Amenities Near By
|
Public Transit |
|
Parking Space Total
|
2 |
|
Structure
|
Porch, Shed |
Building
|
Bathroom Total
|
1 |
|
Bedrooms Above Ground
|
2 |
|
Bedrooms Total
|
2 |
|
Appliances
|
Water Heater, Dishwasher, Dryer, Refrigerator, Stove, Washer |
|
Basement Development
|
Unfinished |
|
Basement Type
|
N/a (unfinished) |
|
Construction Style Attachment
|
Detached |
|
Cooling Type
|
Central Air Conditioning |
|
Exterior Finish
|
Stucco |
|
Flooring Type
|
Hardwood, Vinyl, Ceramic |
|
Foundation Type
|
Block |
|
Heating Fuel
|
Natural Gas |
|
Heating Type
|
Forced Air |
|
Stories Total
|
2 |
|
Type
|
House |
|
Utility Water
|
Municipal Water |
Parking
Land
|
Acreage
|
No |
|
Fence Type
|
Fenced Yard |
|
Land Amenities
|
Public Transit |
|
Landscape Features
|
Landscaped |
|
Sewer
|
Sanitary Sewer |
|
Size Depth
|
104 Ft |
|
Size Frontage
|
33 Ft |
|
Size Irregular
|
33 X 104 Ft |
|
Size Total Text
|
33 X 104 Ft |
|
Zoning Description
|
Tm13[2110]h(14.5) |
Rooms
| Level |
Type |
Length |
Width |
Dimensions |
|
Second Level |
Bedroom 2 |
3.74 m |
2.83 m |
3.74 m x 2.83 m |
|
Second Level |
Bathroom |
3.35 m |
2.04 m |
3.35 m x 2.04 m |
|
Ground Level |
Living Room |
5.97 m |
2.92 m |
5.97 m x 2.92 m |
|
Ground Level |
Dining Room |
2.17 m |
2.53 m |
2.17 m x 2.53 m |
|
Ground Level |
Kitchen |
3.66 m |
3.35 m |
3.66 m x 3.35 m |
|
Ground Level |
Primary Bedroom |
3.69 m |
3.17 m |
3.69 m x 3.17 m |
https://www.realtor.ca/real-estate/27874304/46-holland-avenue-ottawa-4302-ottawa-west






























