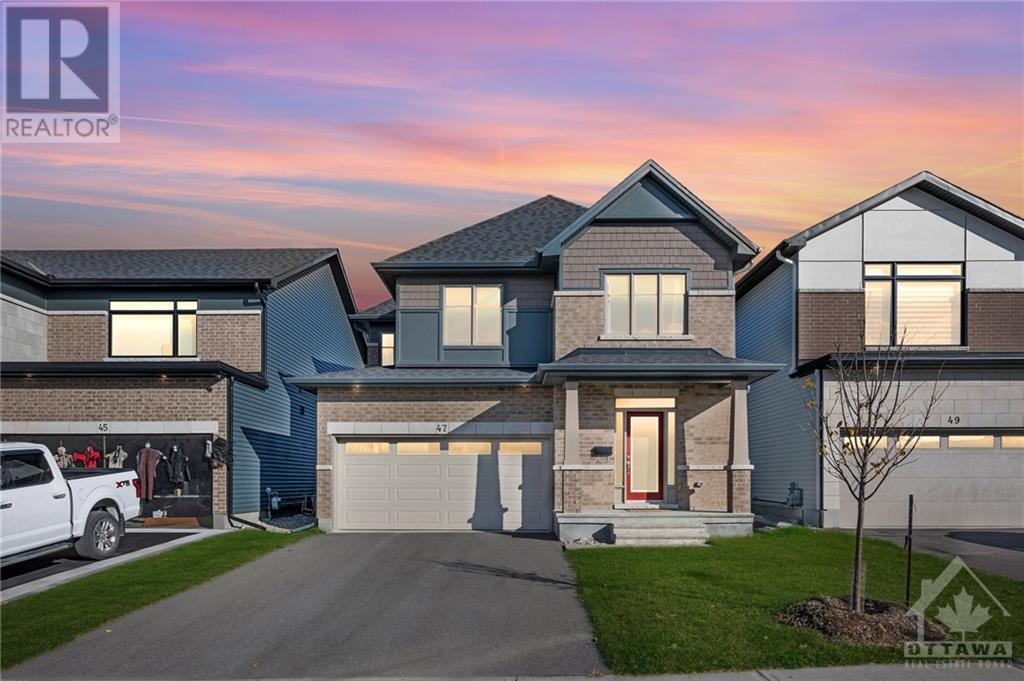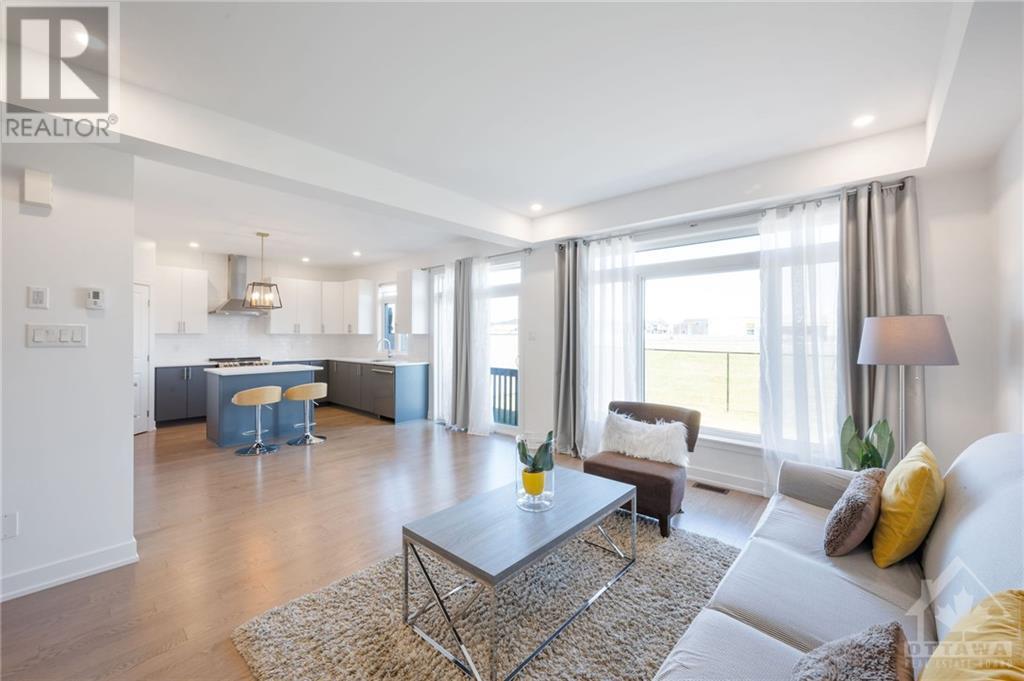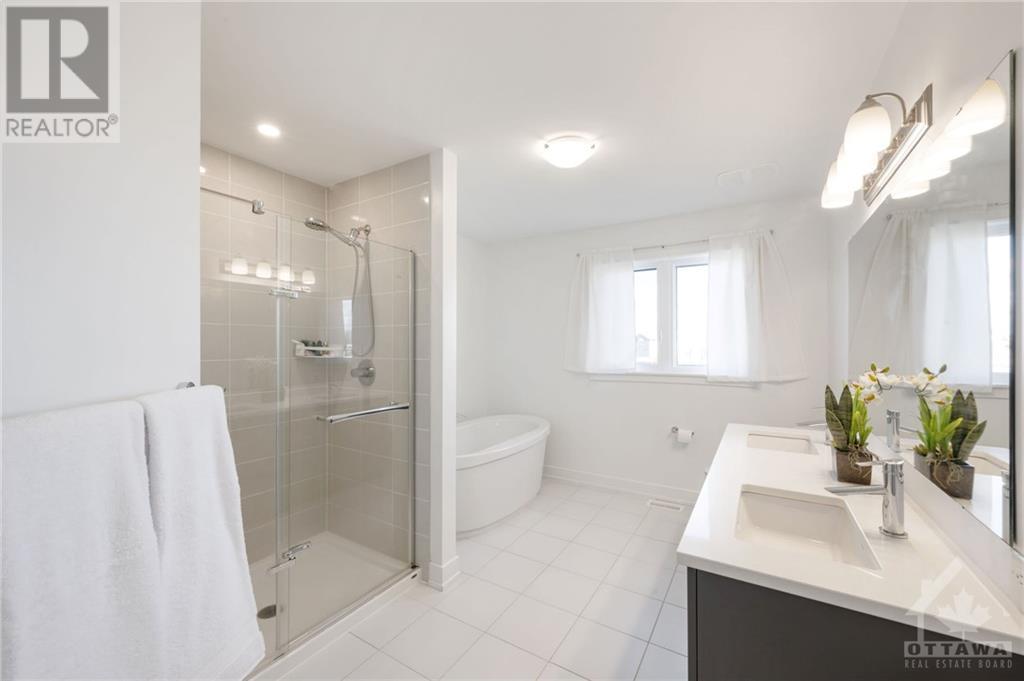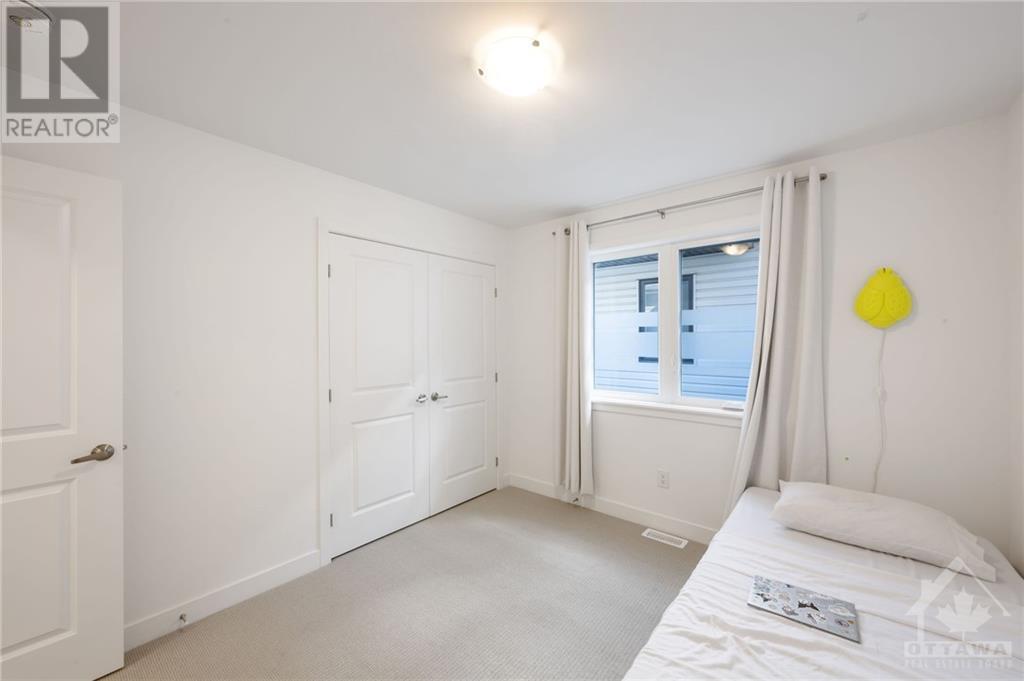4 Bedroom
3 Bathroom
Fireplace
Central Air Conditioning
Forced Air
$989,900
Welcome to this stunning 4-bed + loft, detached home in River’s Edge, offering ultimate privacy with no rear neighbours. Step inside and experience an open-concept layout, featuring a modern kitchen perfect for family living and entertaining. The main level boasts hardwood and tile flooring, while the upstairs includes four spacious bedrooms and a versatile loft, ideal for a home office. The primary suite serves as a serene retreat with a private ensuite. The fully finished basement offers flexible space for a gym, rec room, or storage. The home also features an attached 2-car garage. Surrounded by quality builders, parks, and schools, River’s Edge is a thriving community with upcoming retail stores, schools, and a new train station for easy downtown access. Contemporary, move-in ready, and built for a convenient lifestyle, 47 Andromeda Road is more than a house—it’s your next home. (id:37553)
Open House
This property has open houses!
Starts at:
2:00 pm
Ends at:
4:00 pm
Property Details
|
MLS® Number
|
1418240 |
|
Property Type
|
Single Family |
|
Neigbourhood
|
River's Edge |
|
AmenitiesNearBy
|
Public Transit, Recreation Nearby, Shopping |
|
CommunityFeatures
|
Family Oriented |
|
ParkingSpaceTotal
|
4 |
Building
|
BathroomTotal
|
3 |
|
BedroomsAboveGround
|
4 |
|
BedroomsTotal
|
4 |
|
Appliances
|
Refrigerator, Dishwasher, Dryer, Hood Fan, Stove, Washer |
|
BasementDevelopment
|
Finished |
|
BasementType
|
Full (finished) |
|
ConstructedDate
|
2021 |
|
ConstructionStyleAttachment
|
Detached |
|
CoolingType
|
Central Air Conditioning |
|
ExteriorFinish
|
Stone, Brick, Vinyl |
|
FireplacePresent
|
Yes |
|
FireplaceTotal
|
1 |
|
FlooringType
|
Wall-to-wall Carpet, Mixed Flooring, Hardwood, Tile |
|
FoundationType
|
Poured Concrete |
|
HalfBathTotal
|
1 |
|
HeatingFuel
|
Natural Gas |
|
HeatingType
|
Forced Air |
|
StoriesTotal
|
2 |
|
Type
|
House |
|
UtilityWater
|
Municipal Water |
Parking
Land
|
Acreage
|
No |
|
LandAmenities
|
Public Transit, Recreation Nearby, Shopping |
|
Sewer
|
Municipal Sewage System |
|
SizeDepth
|
100 Ft ,1 In |
|
SizeFrontage
|
37 Ft ,1 In |
|
SizeIrregular
|
37.07 Ft X 100.07 Ft |
|
SizeTotalText
|
37.07 Ft X 100.07 Ft |
|
ZoningDescription
|
Residential |
Rooms
| Level |
Type |
Length |
Width |
Dimensions |
|
Second Level |
Primary Bedroom |
|
|
19'0" x 11'8" |
|
Second Level |
Bedroom |
|
|
11'4" x 10'1" |
|
Second Level |
Bedroom |
|
|
11'5" x 10'11" |
|
Second Level |
Bedroom |
|
|
12'0" x 12'0" |
|
Second Level |
Loft |
|
|
11'4" x 11'4" |
|
Lower Level |
Recreation Room |
|
|
27'7" x 27'3" |
|
Main Level |
Living Room |
|
|
12'8" x 13'11" |
|
Main Level |
Dining Room |
|
|
14'5" x 13'11" |
|
Main Level |
Great Room |
|
|
12'8" x 14'9" |
|
Main Level |
Kitchen |
|
|
15'5" x 14'4" |
Utilities
https://www.realtor.ca/real-estate/27598028/47-andromeda-road-ottawa-rivers-edge



























