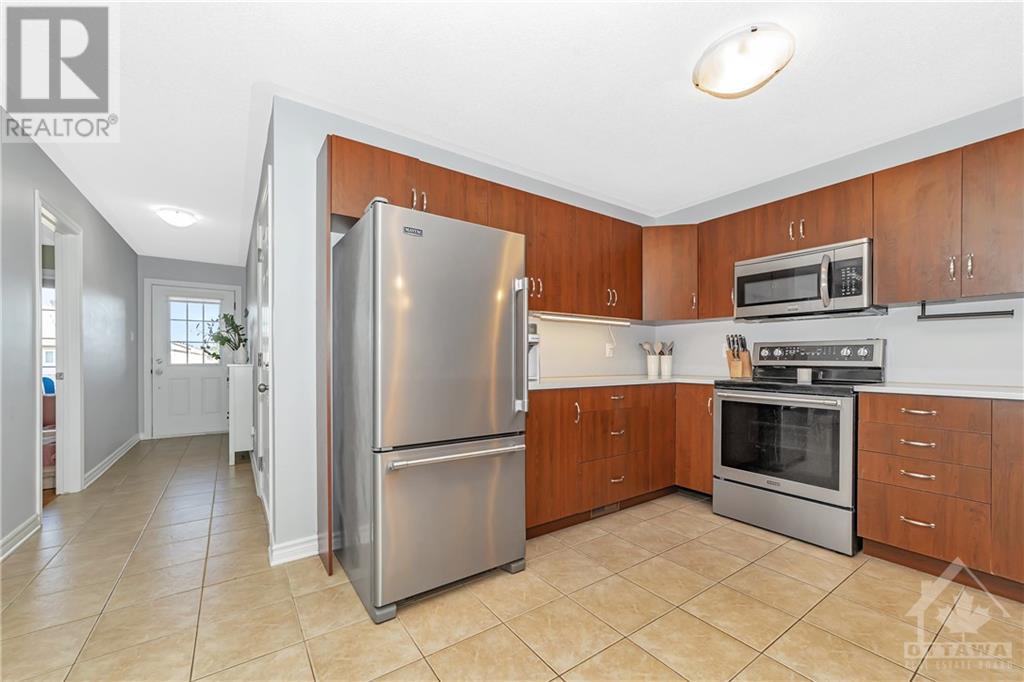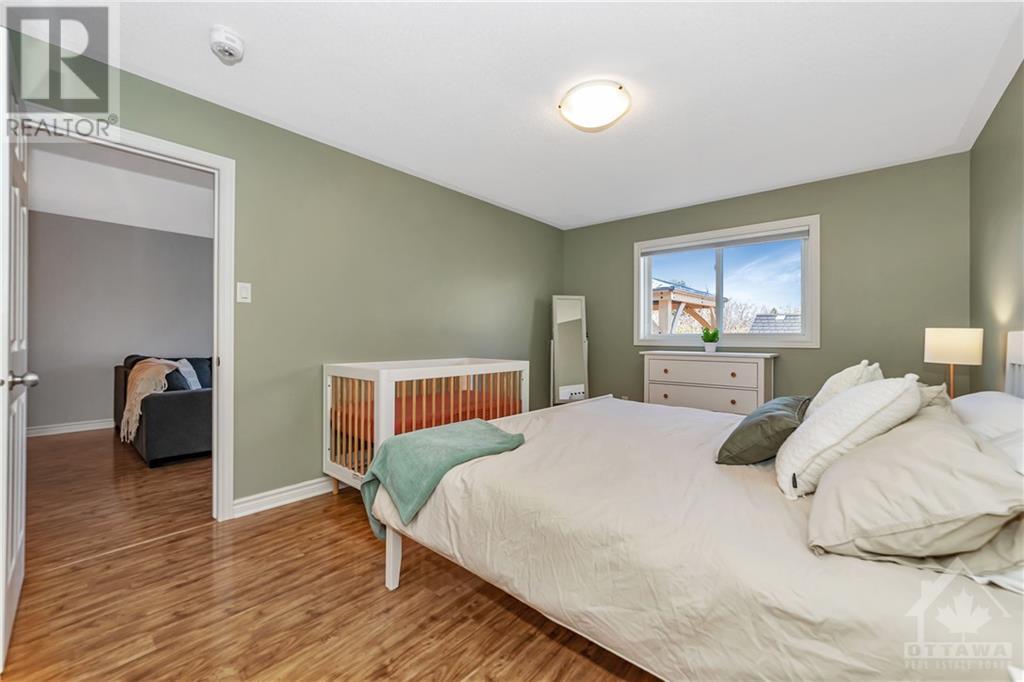3 Bedroom
2 Bathroom
Bungalow
Central Air Conditioning, Air Exchanger
Forced Air
Landscaped
$575,000
Welcome home to 478 Honeyborne Street, Almonte! Discover the charm of Mill Run, a vibrant community featuring a large park & multi-path systems for all generations. This beautifully designed 2015 Neilcorp townhome bungalow boasts NO REAR NEIGHBOURS, offering both privacy & tranquility. Step inside to a flexible open-concept floor plan that includes: an inviting entrance, modern kitchen w/quartz countertops & stainless steel appliances, bright & spacious living/dining area, convenient laundry closet, sunny front bedroom, perfect as a home office, large primary bedroom w/direct access to the full main bath. The finished lower level features: a large versatile space ideal for a family room, gym, or games room, additional bedroom & 3-piece ensuite bath, ample storage for all your needs. Fully fenced private backyard with a deck, gazebo, & storage shed. Stone front walkway & cozy porch. Plus, enjoy the convenience of snow removal paid for the upcoming winter season! Schedule your viewing. (id:37553)
Property Details
|
MLS® Number
|
1418373 |
|
Property Type
|
Single Family |
|
Neigbourhood
|
Mill Run |
|
Amenities Near By
|
Public Transit, Recreation Nearby, Shopping, Water Nearby |
|
Community Features
|
Family Oriented |
|
Easement
|
Right Of Way |
|
Features
|
Gazebo, Automatic Garage Door Opener |
|
Parking Space Total
|
3 |
|
Storage Type
|
Storage Shed |
|
Structure
|
Deck, Porch |
Building
|
Bathroom Total
|
2 |
|
Bedrooms Above Ground
|
2 |
|
Bedrooms Below Ground
|
1 |
|
Bedrooms Total
|
3 |
|
Appliances
|
Refrigerator, Dishwasher, Dryer, Microwave Range Hood Combo, Stove, Washer, Blinds |
|
Architectural Style
|
Bungalow |
|
Basement Development
|
Finished |
|
Basement Type
|
Full (finished) |
|
Constructed Date
|
2015 |
|
Cooling Type
|
Central Air Conditioning, Air Exchanger |
|
Exterior Finish
|
Brick, Siding |
|
Flooring Type
|
Wall-to-wall Carpet, Laminate, Tile |
|
Foundation Type
|
Poured Concrete |
|
Heating Fuel
|
Natural Gas |
|
Heating Type
|
Forced Air |
|
Stories Total
|
1 |
|
Type
|
Row / Townhouse |
|
Utility Water
|
Municipal Water |
Parking
|
Attached Garage
|
|
|
Inside Entry
|
|
|
Surfaced
|
|
Land
|
Acreage
|
No |
|
Fence Type
|
Fenced Yard |
|
Land Amenities
|
Public Transit, Recreation Nearby, Shopping, Water Nearby |
|
Landscape Features
|
Landscaped |
|
Sewer
|
Municipal Sewage System |
|
Size Depth
|
107 Ft ,6 In |
|
Size Frontage
|
24 Ft ,9 In |
|
Size Irregular
|
24.71 Ft X 107.47 Ft (irregular Lot) |
|
Size Total Text
|
24.71 Ft X 107.47 Ft (irregular Lot) |
|
Zoning Description
|
Residential (r3e) |
Rooms
| Level |
Type |
Length |
Width |
Dimensions |
|
Basement |
Gym |
|
|
13'3" x 8'11" |
|
Basement |
Family Room |
|
|
16'10" x 11'11" |
|
Basement |
3pc Ensuite Bath |
|
|
7'1" x 6'0" |
|
Basement |
Bedroom |
|
|
17'0" x 10'6" |
|
Basement |
Storage |
|
|
Measurements not available |
|
Main Level |
Foyer |
|
|
15'0" x 3'10" |
|
Main Level |
Kitchen |
|
|
10'9" x 10'1" |
|
Main Level |
Living Room/dining Room |
|
|
21'2" x 12'3" |
|
Main Level |
Primary Bedroom |
|
|
14'10" x 11'0" |
|
Main Level |
Full Bathroom |
|
|
9'0" x 7'7" |
|
Main Level |
Laundry Room |
|
|
Measurements not available |
|
Main Level |
Bedroom |
|
|
10'9" x 9'1" |
https://www.realtor.ca/real-estate/27595825/478-honeyborne-street-almonte-mill-run





























