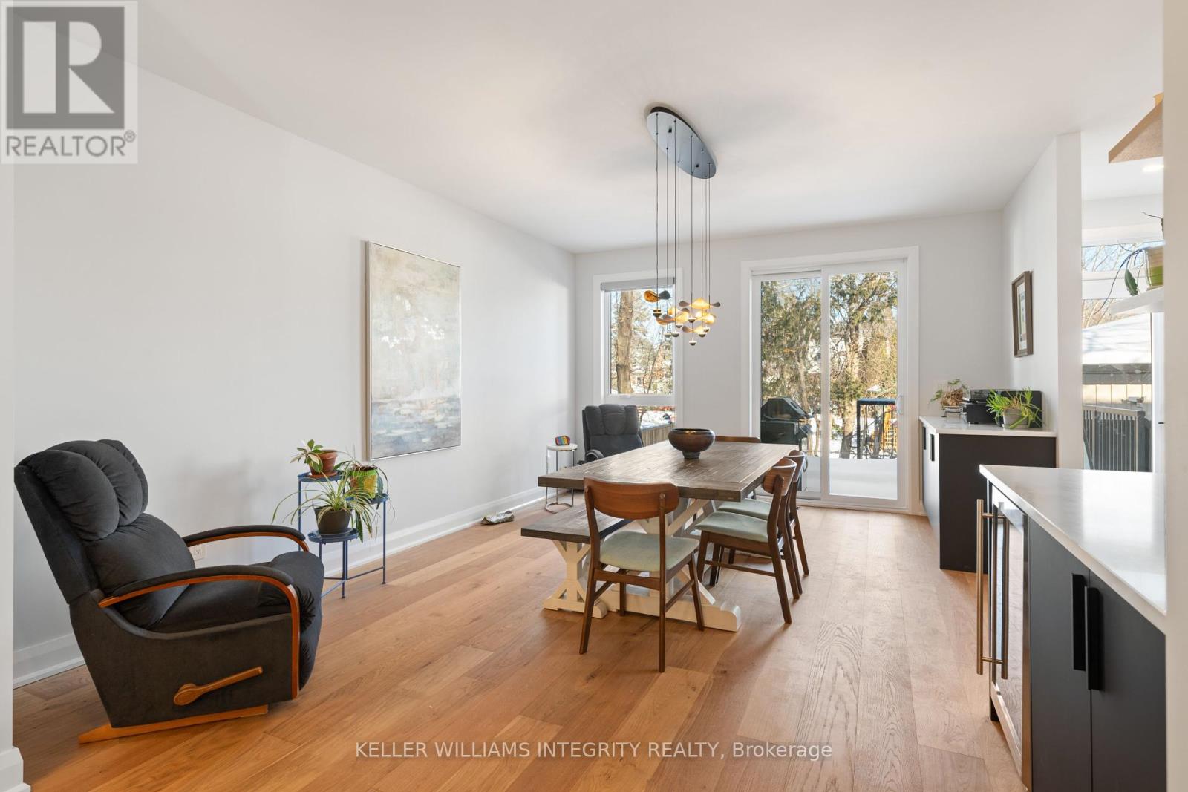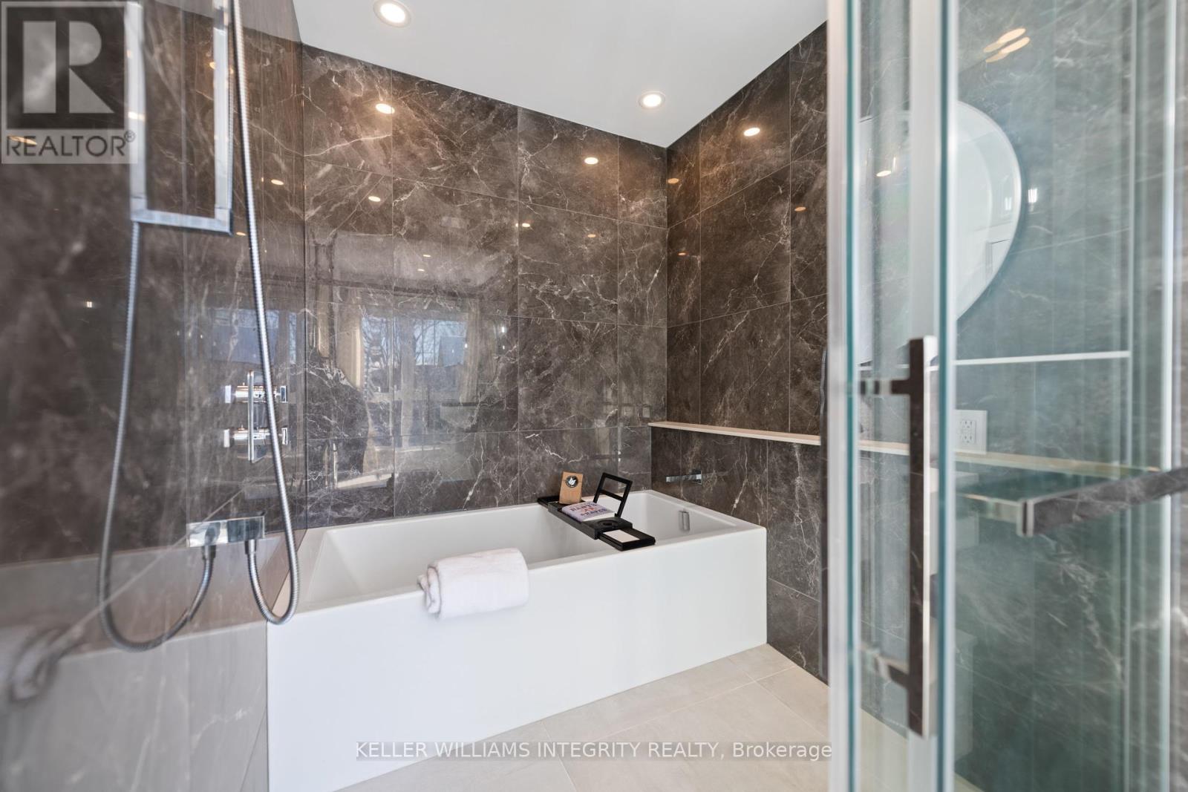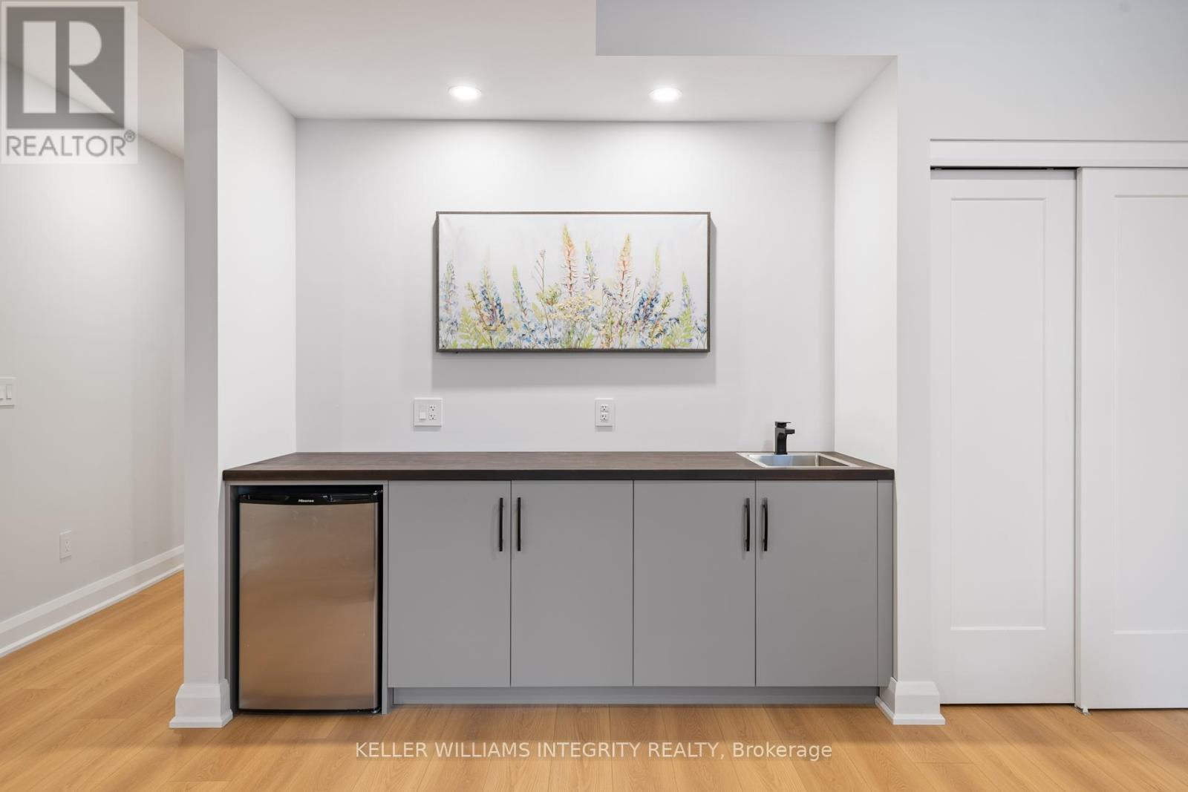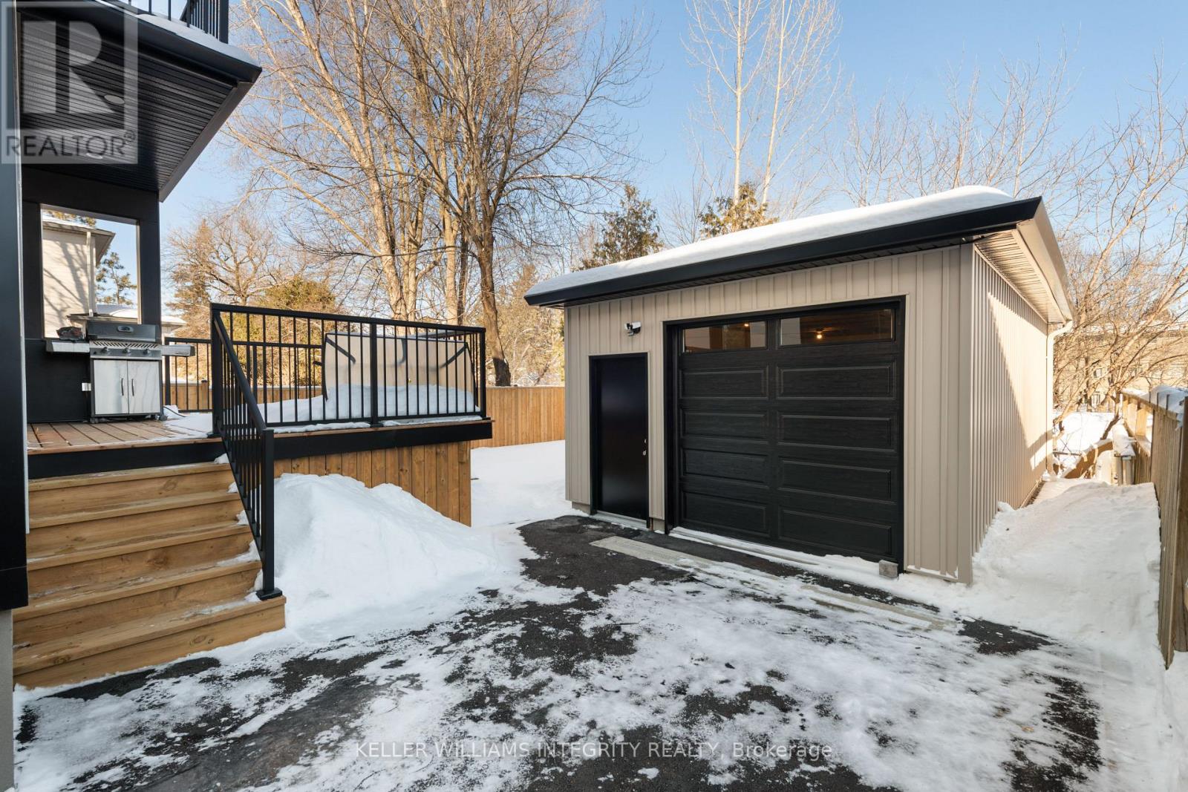4 Bedroom
4 Bathroom
3,000 - 3,500 ft2
Fireplace
Central Air Conditioning
Forced Air
Landscaped
$2,599,900
Welcome Home to the heart of Westboro! Your search is over! This impeccable 3+1 bedroom custom built single family home is situated on a extra deep lot backing on to Iona Park. A bright and spacious main level features front entry with custom inlay tile floor, engineered hardwood throughout, and gas fireplace in the living room. Astro designed kitchen features dueling 10' quartz islands and built-in Bosch appliances. The large dining room with built-in storage, beverage station and patio doors to your private elevated deck (with BBQ hookup) overlooking landscaped backyard. The second level boasts engineered hardwood throughout and a large primary bedroom with 2 walk in closets and a Spa inspired bathroom with dual sinks, a private water closet, and a 'wet room' glass shower with extra large and deep soaker tub. 2 spacious additional bedrooms (one with a private balcony overlooking the park) share a 4 piece Jack & Jill bathroom. Additional 2nd floor living area, perfect as a home office or as a family room. Finished basement with large windows, additional bedroom and full 3 piece bathroom, large rec/room with wet bar. 200amp Service, and home has been wired for generator backup of essentials. Garage and side of home have been pre wired for EV Charging. Oversized insulated detached garage. Book your showing today! (id:37553)
Property Details
|
MLS® Number
|
X11975594 |
|
Property Type
|
Single Family |
|
Community Name
|
5003 - Westboro/Hampton Park |
|
Equipment Type
|
None |
|
Features
|
Flat Site, Lighting |
|
Parking Space Total
|
7 |
|
Rental Equipment Type
|
None |
|
Structure
|
Deck |
Building
|
Bathroom Total
|
4 |
|
Bedrooms Above Ground
|
3 |
|
Bedrooms Below Ground
|
1 |
|
Bedrooms Total
|
4 |
|
Amenities
|
Fireplace(s) |
|
Appliances
|
Water Heater, Dishwasher, Garage Door Opener, Hood Fan, Microwave, Oven, Refrigerator, Stove |
|
Basement Development
|
Finished |
|
Basement Type
|
N/a (finished) |
|
Construction Style Attachment
|
Detached |
|
Cooling Type
|
Central Air Conditioning |
|
Exterior Finish
|
Stone, Stucco |
|
Fireplace Present
|
Yes |
|
Fireplace Total
|
1 |
|
Flooring Type
|
Hardwood, Laminate, Tile |
|
Foundation Type
|
Poured Concrete |
|
Half Bath Total
|
1 |
|
Heating Fuel
|
Natural Gas |
|
Heating Type
|
Forced Air |
|
Stories Total
|
2 |
|
Size Interior
|
3,000 - 3,500 Ft2 |
|
Type
|
House |
|
Utility Water
|
Municipal Water |
Parking
Land
|
Acreage
|
No |
|
Landscape Features
|
Landscaped |
|
Sewer
|
Sanitary Sewer |
|
Size Depth
|
128 Ft ,9 In |
|
Size Frontage
|
40 Ft |
|
Size Irregular
|
40 X 128.8 Ft |
|
Size Total Text
|
40 X 128.8 Ft |
|
Zoning Description
|
Residential |
Rooms
| Level |
Type |
Length |
Width |
Dimensions |
|
Second Level |
Primary Bedroom |
5.59 m |
6.34 m |
5.59 m x 6.34 m |
|
Second Level |
Bathroom |
3.05 m |
5.43 m |
3.05 m x 5.43 m |
|
Second Level |
Bedroom 2 |
3.82 m |
4.01 m |
3.82 m x 4.01 m |
|
Second Level |
Bedroom 3 |
3.45 m |
4.2 m |
3.45 m x 4.2 m |
|
Second Level |
Bathroom |
2.42 m |
2.38 m |
2.42 m x 2.38 m |
|
Basement |
Recreational, Games Room |
5.95 m |
6.62 m |
5.95 m x 6.62 m |
|
Basement |
Bedroom 4 |
3.81 m |
3.38 m |
3.81 m x 3.38 m |
|
Basement |
Bathroom |
2.48 m |
1.52 m |
2.48 m x 1.52 m |
|
Basement |
Den |
3.21 m |
7.16 m |
3.21 m x 7.16 m |
|
Basement |
Utility Room |
3.89 m |
4.46 m |
3.89 m x 4.46 m |
|
Ground Level |
Living Room |
5.67 m |
4.94 m |
5.67 m x 4.94 m |
|
Ground Level |
Kitchen |
5.44 m |
5.91 m |
5.44 m x 5.91 m |
|
Ground Level |
Dining Room |
4.26 m |
5.52 m |
4.26 m x 5.52 m |
|
Ground Level |
Mud Room |
1.93 m |
2.25 m |
1.93 m x 2.25 m |
Utilities
|
Cable
|
Installed |
|
Sewer
|
Installed |
https://www.realtor.ca/real-estate/27922767/479-hilson-avenue-n-ottawa-5003-westborohampton-park












































