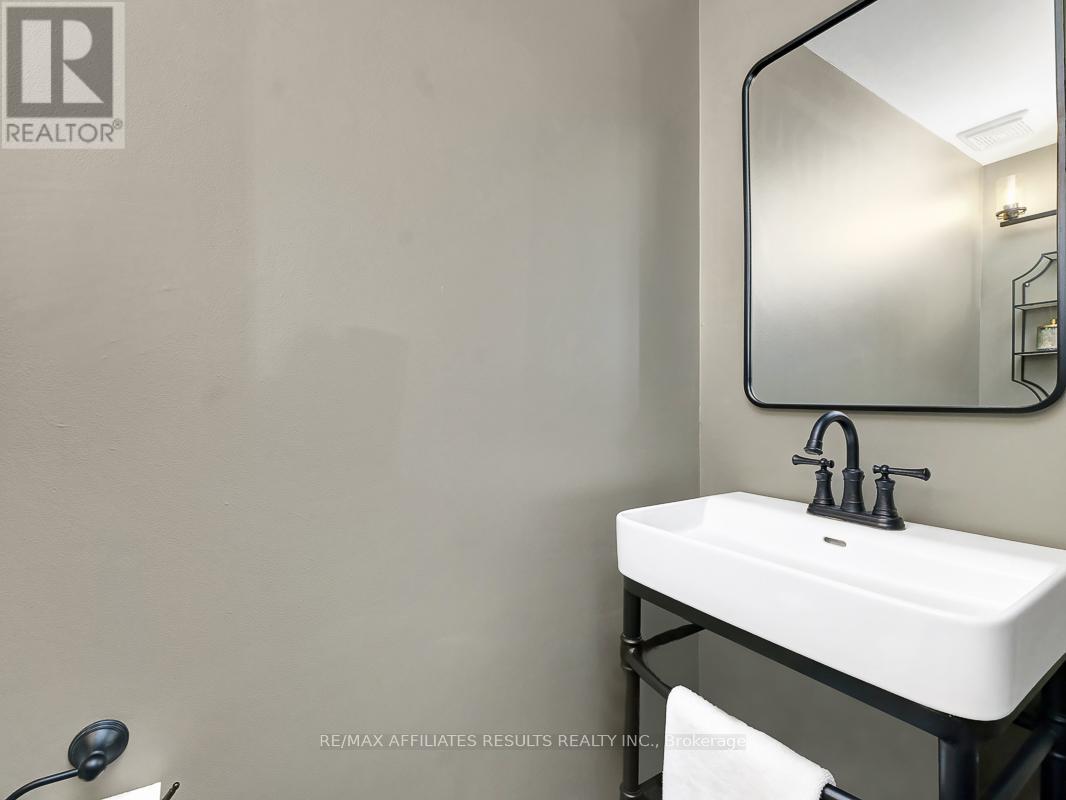3 Bedroom
3 Bathroom
1,100 - 1,500 ft2
Central Air Conditioning
Forced Air
$459,900
Welcome to 48 Johnston St in Carleton Place -- just 30 minutes from Ottawa! This charming home offers modern updates, a functional layout, and a private backyard retreat, all nestled on a quiet, no-through-traffic street. Step inside to discover updated laminate plank flooring with sound-dampening underlay throughout the main level. The bright living room features two large windows, while the updated kitchen and dining area impress with white shaker cabinetry, butcher block countertops, a stylish tiled backsplash, and stainless steel appliances, including an induction stove. A moveable centre island provides additional prep space, and an updated powder room adds convenience. The mudroom leads to a fully fenced backyard designed for relaxation and entertaining. Enjoy the pergola-covered patio, grill on the deck with privacy screens, and store your tools in the garden shed. Upstairs, refinished stairs lead to updated laminate flooring throughout. The spacious primary bedroom boasts a walk-in closet with built-in shelving. Two additional bedrooms share a beautifully updated 3-piece bathroom featuring a new tub/shower insert, toilet, and vanity with a faux marble countertop. The finished basement offers flexible space for a rec room, home office, or play area, plus a utility room for storage and a laundry room with a sink and extra storage. Updated laminate flooring extends throughout the finished area. Conveniently located near Hwy 7, this home is minutes from shopping on McNeely Ave, parks, waterfront trails, the Carleton Place Canoe Club, and Carleton Place High School. Families have access to public, Catholic, and French Catholic elementary schools. This home is move-in ready. Don't miss your chance to live in this desirable location! (id:37553)
Property Details
|
MLS® Number
|
X11955570 |
|
Property Type
|
Single Family |
|
Community Name
|
909 - Carleton Place |
|
Equipment Type
|
Water Heater |
|
Features
|
Flat Site, Sump Pump |
|
Parking Space Total
|
4 |
|
Rental Equipment Type
|
Water Heater |
|
Structure
|
Patio(s), Deck, Shed |
Building
|
Bathroom Total
|
3 |
|
Bedrooms Above Ground
|
3 |
|
Bedrooms Total
|
3 |
|
Amenities
|
Canopy |
|
Appliances
|
Dishwasher, Dryer, Refrigerator, Stove, Washer |
|
Basement Development
|
Finished |
|
Basement Type
|
Full (finished) |
|
Construction Style Attachment
|
Semi-detached |
|
Cooling Type
|
Central Air Conditioning |
|
Exterior Finish
|
Vinyl Siding |
|
Fire Protection
|
Smoke Detectors |
|
Flooring Type
|
Laminate |
|
Foundation Type
|
Concrete |
|
Half Bath Total
|
1 |
|
Heating Fuel
|
Natural Gas |
|
Heating Type
|
Forced Air |
|
Stories Total
|
2 |
|
Size Interior
|
1,100 - 1,500 Ft2 |
|
Type
|
House |
|
Utility Water
|
Municipal Water, Unknown |
Parking
Land
|
Acreage
|
No |
|
Sewer
|
Sanitary Sewer |
|
Size Depth
|
109 Ft ,10 In |
|
Size Frontage
|
32 Ft |
|
Size Irregular
|
32 X 109.9 Ft |
|
Size Total Text
|
32 X 109.9 Ft|under 1/2 Acre |
|
Zoning Description
|
Residential, R4 |
Rooms
| Level |
Type |
Length |
Width |
Dimensions |
|
Second Level |
Bedroom |
2.86 m |
2.97 m |
2.86 m x 2.97 m |
|
Second Level |
Bedroom 2 |
2.87 m |
3.51 m |
2.87 m x 3.51 m |
|
Second Level |
Primary Bedroom |
4.88 m |
3.63 m |
4.88 m x 3.63 m |
|
Basement |
Recreational, Games Room |
5.46 m |
6.94 m |
5.46 m x 6.94 m |
|
Basement |
Laundry Room |
5.75 m |
1.46 m |
5.75 m x 1.46 m |
|
Ground Level |
Living Room |
4.17 m |
3.64 m |
4.17 m x 3.64 m |
|
Ground Level |
Kitchen |
2.37 m |
3.6 m |
2.37 m x 3.6 m |
|
Ground Level |
Dining Room |
3.61 m |
2.07 m |
3.61 m x 2.07 m |
Utilities
|
Cable
|
Installed |
|
Sewer
|
Installed |
https://www.realtor.ca/real-estate/27877057/48-johnston-street-carleton-place-909-carleton-place









































