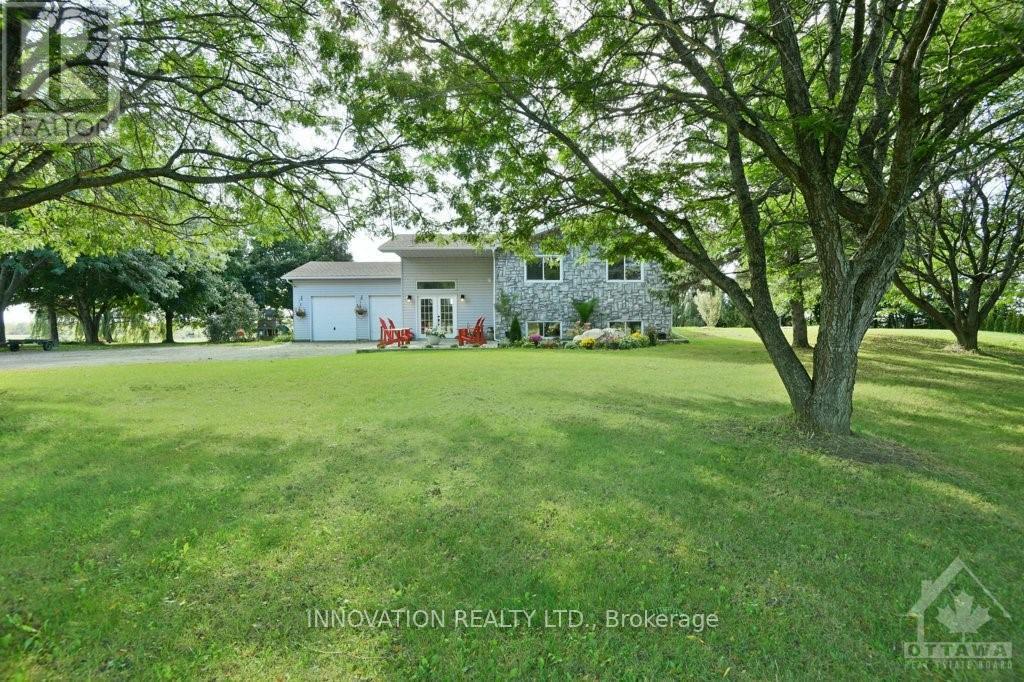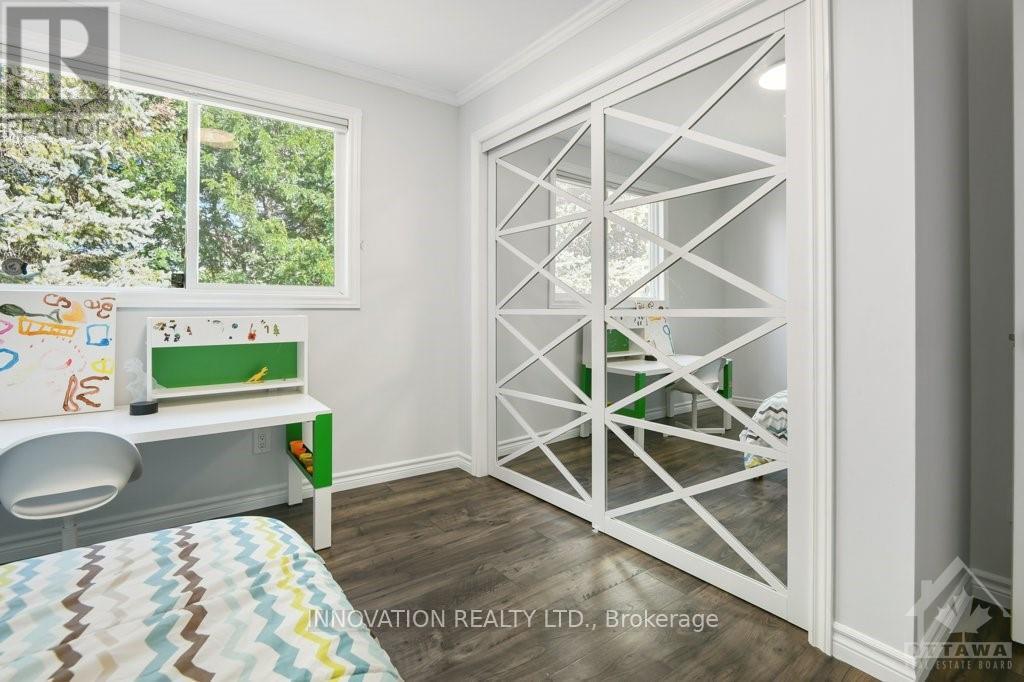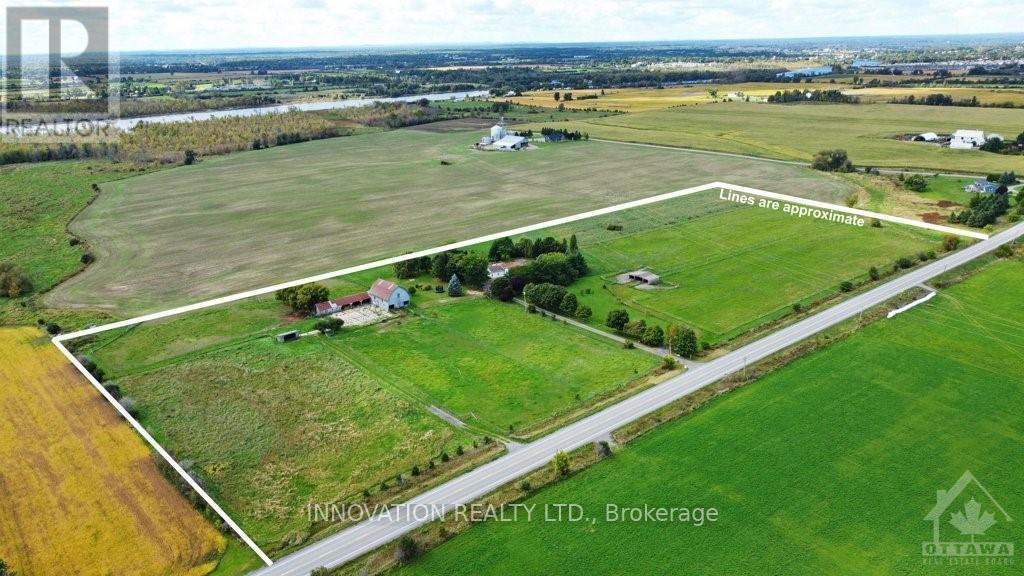6 Bedroom
2 Bathroom
Bungalow
Fireplace
Above Ground Pool
Central Air Conditioning
Forced Air
Acreage
$999,900
Hobby farm with 21.3 acres of prime farmland, located in the quiet countryside, minutes from the town of Almonte. 4+2 bedroom, two bath high ranch bungalow completely renovated and updated throughout. Featuring a Sun filled open concept main level, modern kitchen with large island, patio doors from dining room to expansive deck & pool. Large primary bedroom with luxurious ensuite bath, professionally finished basement with high ceiling, family room & 2 bedrooms. Oversize 2 car attached garage. Exceptionally well maintained 2 storey barn with electricity and water, machine shed and 1 level barn. The property is fully fenced, including several paddocks. Large run in shed with electricity & water. Two lane ways, one dedicated to the barn. This location offers endless opportunities & possibilities. 24hrs irrevocable on all offers as per form 244., Flooring: Laminate (id:37553)
Property Details
|
MLS® Number
|
X9523030 |
|
Property Type
|
Single Family |
|
Neigbourhood
|
Almonte |
|
Community Name
|
912 - Mississippi Mills (Ramsay) Twp |
|
Amenities Near By
|
Park |
|
Parking Space Total
|
10 |
|
Pool Type
|
Above Ground Pool |
|
Structure
|
Deck, Barn |
Building
|
Bathroom Total
|
2 |
|
Bedrooms Above Ground
|
4 |
|
Bedrooms Below Ground
|
2 |
|
Bedrooms Total
|
6 |
|
Amenities
|
Fireplace(s) |
|
Appliances
|
Water Heater, Water Treatment, Cooktop, Dishwasher, Microwave, Oven, Refrigerator |
|
Architectural Style
|
Bungalow |
|
Basement Development
|
Finished |
|
Basement Type
|
Full (finished) |
|
Construction Style Attachment
|
Detached |
|
Cooling Type
|
Central Air Conditioning |
|
Exterior Finish
|
Stone |
|
Fireplace Present
|
Yes |
|
Fireplace Total
|
1 |
|
Foundation Type
|
Concrete |
|
Heating Fuel
|
Propane |
|
Heating Type
|
Forced Air |
|
Stories Total
|
1 |
|
Type
|
House |
Parking
Land
|
Acreage
|
Yes |
|
Fence Type
|
Fenced Yard |
|
Land Amenities
|
Park |
|
Sewer
|
Septic System |
|
Size Depth
|
637 Ft ,1 In |
|
Size Frontage
|
1454 Ft ,9 In |
|
Size Irregular
|
1454.8 X 637.15 Ft ; 0 |
|
Size Total Text
|
1454.8 X 637.15 Ft ; 0|10 - 24.99 Acres |
|
Zoning Description
|
Agriculture |
Rooms
| Level |
Type |
Length |
Width |
Dimensions |
|
Basement |
Family Room |
7.72 m |
6.01 m |
7.72 m x 6.01 m |
|
Basement |
Bedroom |
4.11 m |
3.45 m |
4.11 m x 3.45 m |
|
Basement |
Bedroom |
5.28 m |
3.2 m |
5.28 m x 3.2 m |
|
Basement |
Other |
7.23 m |
3.2 m |
7.23 m x 3.2 m |
|
Basement |
Other |
1.54 m |
1.49 m |
1.54 m x 1.49 m |
|
Main Level |
Bedroom |
3.2 m |
2.92 m |
3.2 m x 2.92 m |
|
Main Level |
Bathroom |
2.97 m |
2 m |
2.97 m x 2 m |
|
Main Level |
Laundry Room |
|
|
Measurements not available |
|
Main Level |
Foyer |
3.42 m |
2.48 m |
3.42 m x 2.48 m |
|
Main Level |
Living Room |
4.44 m |
3.93 m |
4.44 m x 3.93 m |
|
Main Level |
Dining Room |
3.93 m |
2 m |
3.93 m x 2 m |
|
Main Level |
Kitchen |
6.4 m |
3.27 m |
6.4 m x 3.27 m |
|
Main Level |
Primary Bedroom |
4.11 m |
3.88 m |
4.11 m x 3.88 m |
|
Main Level |
Bathroom |
2.43 m |
2.33 m |
2.43 m x 2.33 m |
|
Main Level |
Other |
2.43 m |
1.67 m |
2.43 m x 1.67 m |
|
Main Level |
Bedroom |
4.06 m |
3.22 m |
4.06 m x 3.22 m |
|
Main Level |
Bedroom |
3.27 m |
3.14 m |
3.27 m x 3.14 m |
https://www.realtor.ca/real-estate/27474455/4835-appleton-side-road-mississippi-mills-912-mississippi-mills-ramsay-twp-912-mississippi-mills-ramsay-twp































