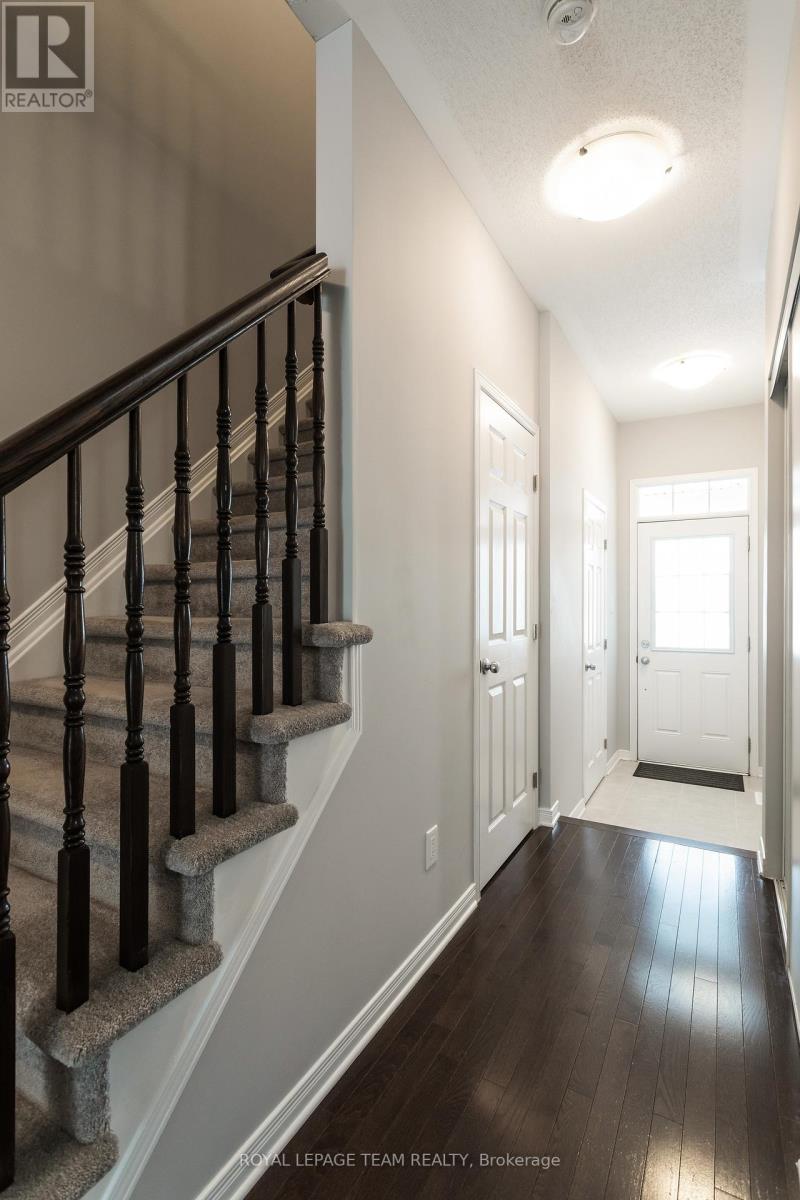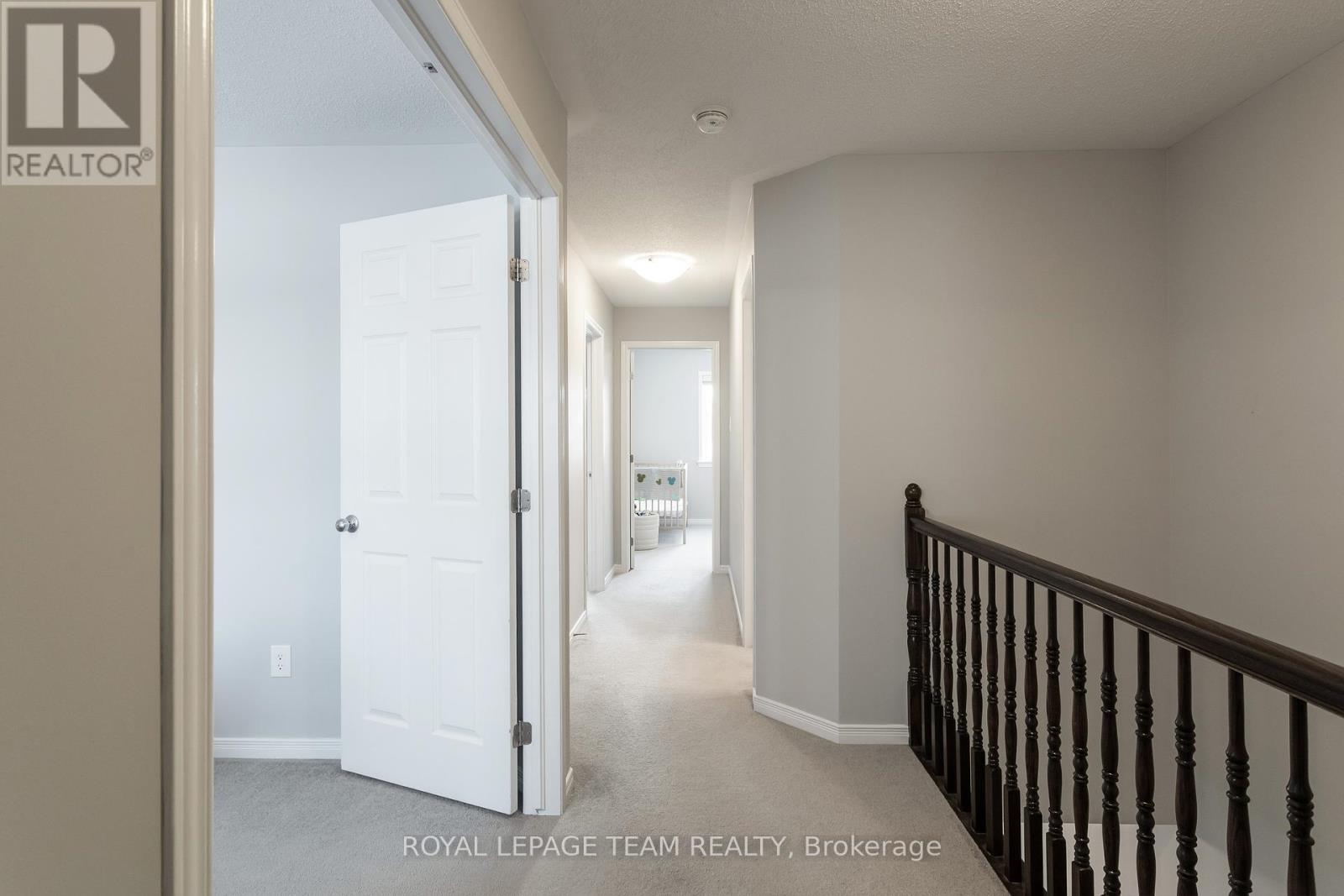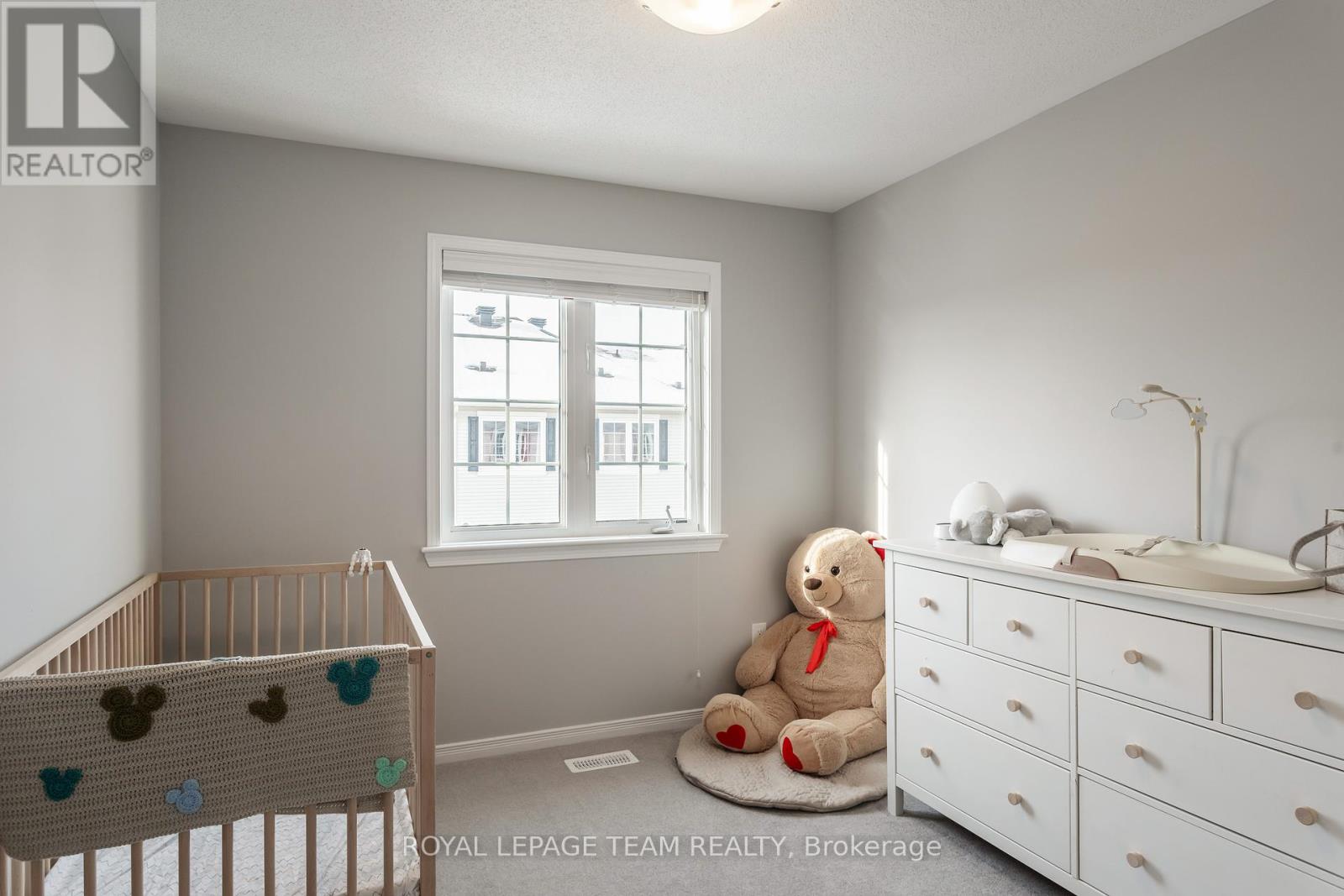491 Ashbourne Crescent Ottawa, Ontario K2J 0P5
3 Bedroom
4 Bathroom
1,100 - 1,500 ft2
Fireplace
Central Air Conditioning
Forced Air
$589,900
Nestled in a peaceful setting with no front neighbors, this beautifully maintained townhome offers stunning views of the Stonebridge Golf Course. Perfect for families and first-time homebuyers, it features 3 spacious bedrooms, 4 bathrooms, and a bright, open-concept living area with a modern kitchen. The primary suite includes a private en-suite and walk-in closet, while the fully finished basement adds extra living space with a 3-piece bathroom. Combining style, functionality, and privacy, this home is a rare gem in a prime location, offering both comfort and convenience just minutes from amenities. (id:37553)
Open House
This property has open houses!
February
8
Saturday
Starts at:
2:00 pm
Ends at:4:00 pm
Property Details
| MLS® Number | X11947740 |
| Property Type | Single Family |
| Community Name | 7708 - Barrhaven - Stonebridge |
| Amenities Near By | Public Transit, Schools |
| Parking Space Total | 3 |
Building
| Bathroom Total | 4 |
| Bedrooms Above Ground | 3 |
| Bedrooms Total | 3 |
| Amenities | Fireplace(s) |
| Appliances | Water Heater, Garage Door Opener Remote(s), Dishwasher, Dryer, Microwave, Refrigerator, Stove, Washer |
| Basement Development | Finished |
| Basement Type | N/a (finished) |
| Construction Style Attachment | Attached |
| Cooling Type | Central Air Conditioning |
| Exterior Finish | Vinyl Siding, Brick |
| Fireplace Present | Yes |
| Fireplace Total | 1 |
| Flooring Type | Hardwood, Tile |
| Foundation Type | Poured Concrete |
| Half Bath Total | 1 |
| Heating Fuel | Natural Gas |
| Heating Type | Forced Air |
| Stories Total | 2 |
| Size Interior | 1,100 - 1,500 Ft2 |
| Type | Row / Townhouse |
| Utility Water | Municipal Water |
Parking
| Garage |
Land
| Acreage | No |
| Fence Type | Fenced Yard |
| Land Amenities | Public Transit, Schools |
| Sewer | Sanitary Sewer |
| Size Depth | 98 Ft ,4 In |
| Size Frontage | 19 Ft ,8 In |
| Size Irregular | 19.7 X 98.4 Ft |
| Size Total Text | 19.7 X 98.4 Ft |
Rooms
| Level | Type | Length | Width | Dimensions |
|---|---|---|---|---|
| Basement | Family Room | 5.49 m | 4.24 m | 5.49 m x 4.24 m |
| Main Level | Living Room | 3.84 m | 3.099 m | 3.84 m x 3.099 m |
| Main Level | Kitchen | 4.67 m | 2.44 m | 4.67 m x 2.44 m |
| Main Level | Dining Room | 3.63 m | 2.16 m | 3.63 m x 2.16 m |
| Main Level | Foyer | 2.08 m | 1.19 m | 2.08 m x 1.19 m |
| Upper Level | Primary Bedroom | 4.55 m | 3.25 m | 4.55 m x 3.25 m |
| Upper Level | Bedroom 2 | 3.33 m | 2.77 m | 3.33 m x 2.77 m |
| Upper Level | Bedroom 3 | 3.02 m | 2.82 m | 3.02 m x 2.82 m |
https://www.realtor.ca/real-estate/27859519/491-ashbourne-crescent-ottawa-7708-barrhaven-stonebridge





































