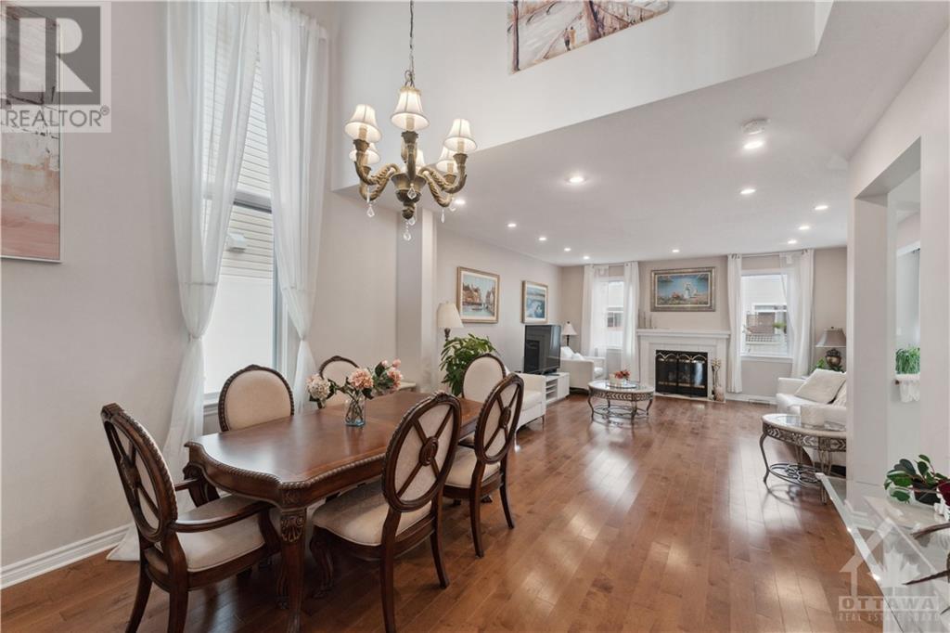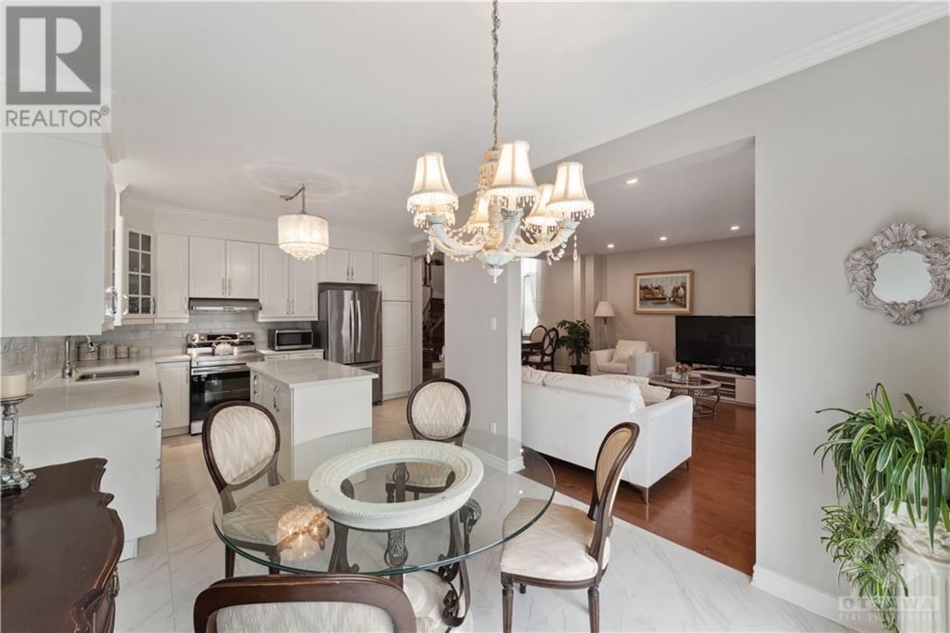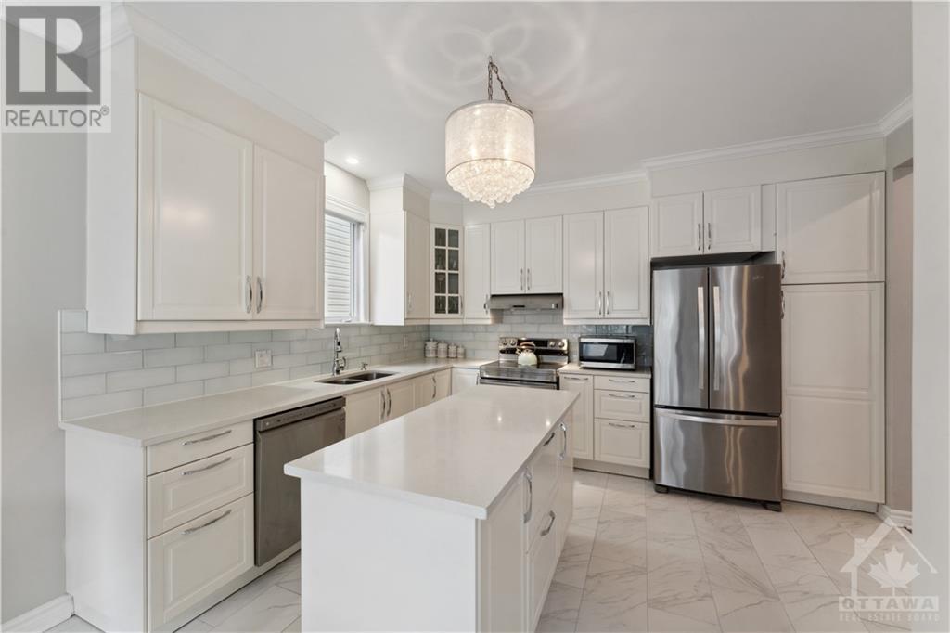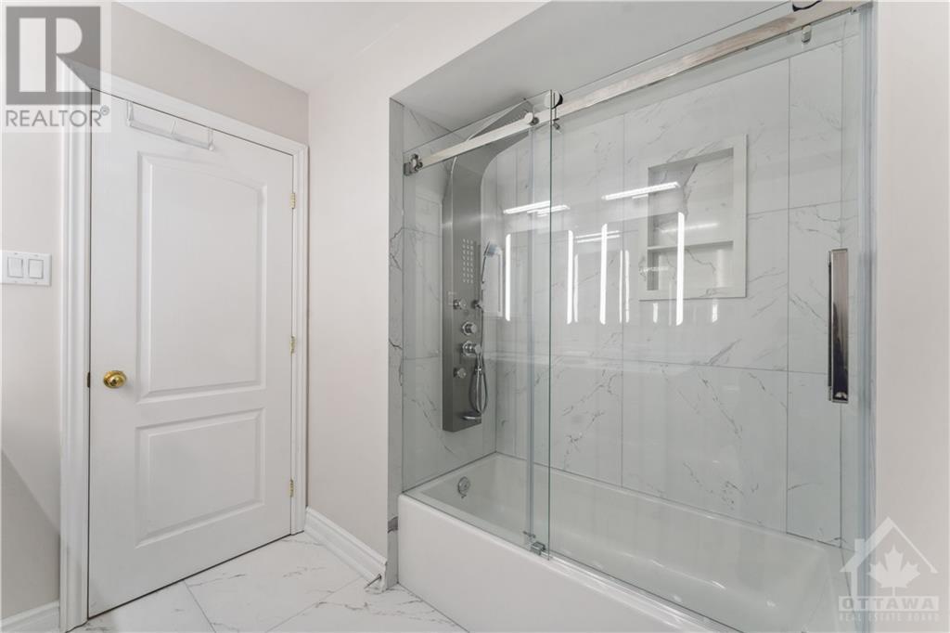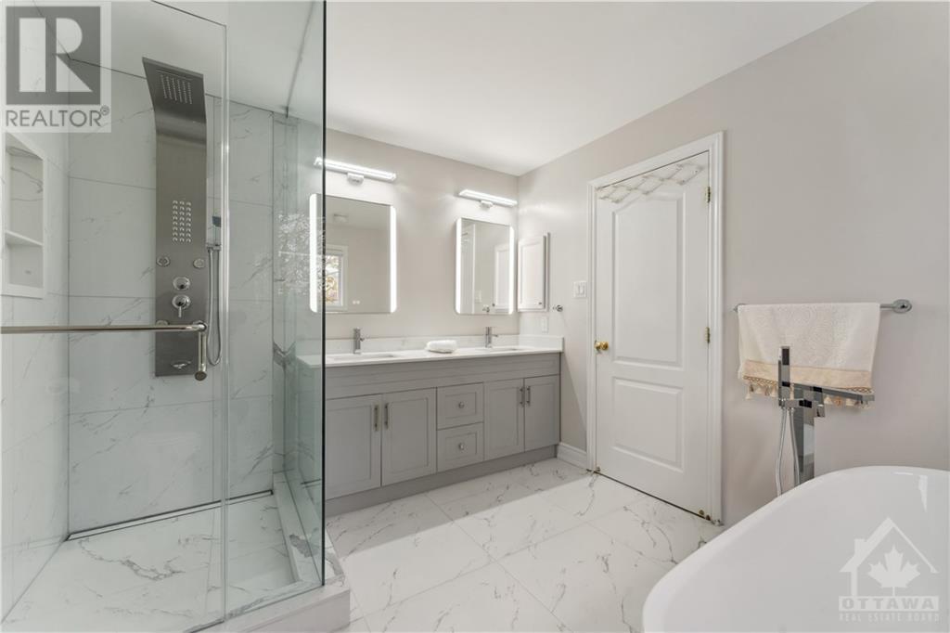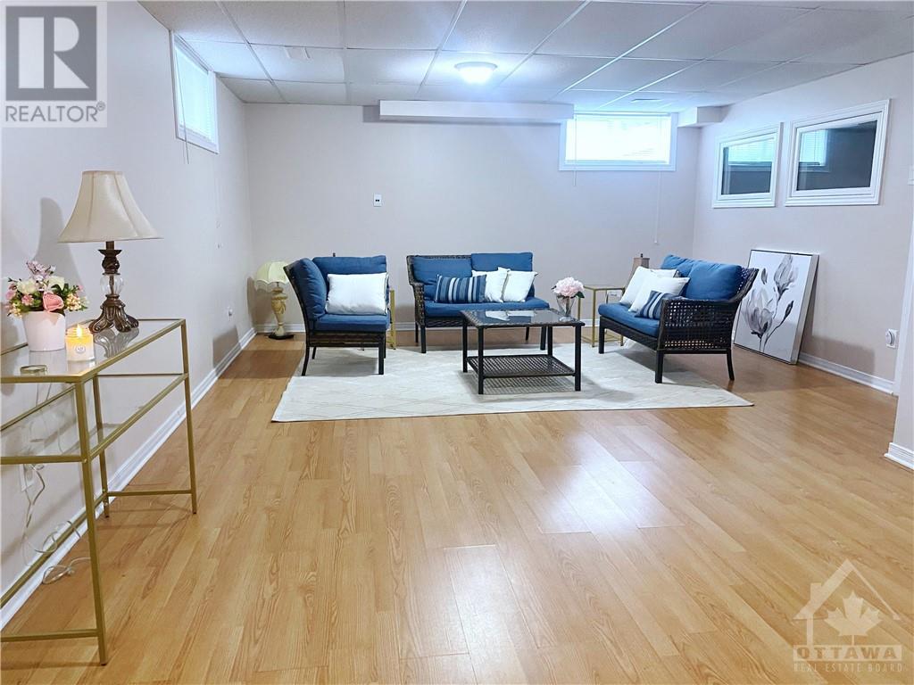4 Bedroom
4 Bathroom
Fireplace
Central Air Conditioning
Forced Air
$965,000
Welcome to this beautiful 4 bed, 3.5 bath home FULL of recent upgrades (150k+)! Enjoy the open concept living area on the first floor w/9’ ceilings, maple hardwood floors, 9' ceilings, spotlights, cozy gas fireplace, and office! The large kitchen has a centre island, ample cabinetry, SS appliances, quartz countertops. A stunning curved staircase leads you to the 2nd floor. The large primary bedroom has a new 5 piece ensuite w/a freestanding bathtub, glass walk-in shower, double sink vanity, walk-in closet. Family washroom is new, w/glass shower, double sink vanity. Plus 3 other bedrooms, laundry room w/new washer and dryer. The basement is finished w/office, full bathroom, kitchen, washer/dryer, storage room. Can be used for recreation/in-law suite. The large backyard is fully fenced, w/oversized deck. Close to all amenities: RCMP/JDS, transit, restaurants, groceries, gyms, parks, schools (Adrienne Clarkson). 2023 upgrades: Furnace, AC, Washrooms, Washer/Dryer, Stove. Ready to move in! (id:37553)
Property Details
|
MLS® Number
|
1410727 |
|
Property Type
|
Single Family |
|
Neigbourhood
|
Barrhaven |
|
Features
|
Automatic Garage Door Opener |
|
Parking Space Total
|
2 |
Building
|
Bathroom Total
|
4 |
|
Bedrooms Above Ground
|
4 |
|
Bedrooms Total
|
4 |
|
Appliances
|
Refrigerator, Dishwasher, Dryer, Hood Fan, Microwave, Stove, Washer, Blinds |
|
Basement Development
|
Partially Finished |
|
Basement Type
|
Full (partially Finished) |
|
Constructed Date
|
2003 |
|
Construction Material
|
Poured Concrete |
|
Construction Style Attachment
|
Detached |
|
Cooling Type
|
Central Air Conditioning |
|
Exterior Finish
|
Brick, Siding |
|
Fire Protection
|
Smoke Detectors |
|
Fireplace Present
|
Yes |
|
Fireplace Total
|
1 |
|
Fixture
|
Drapes/window Coverings |
|
Flooring Type
|
Hardwood, Laminate, Ceramic |
|
Foundation Type
|
Poured Concrete |
|
Half Bath Total
|
1 |
|
Heating Fuel
|
Natural Gas |
|
Heating Type
|
Forced Air |
|
Stories Total
|
2 |
|
Type
|
House |
|
Utility Water
|
Municipal Water |
Parking
Land
|
Acreage
|
No |
|
Sewer
|
Municipal Sewage System |
|
Size Depth
|
98 Ft ,5 In |
|
Size Frontage
|
36 Ft ,1 In |
|
Size Irregular
|
36.09 Ft X 98.43 Ft |
|
Size Total Text
|
36.09 Ft X 98.43 Ft |
|
Zoning Description
|
R1 |
Rooms
| Level |
Type |
Length |
Width |
Dimensions |
|
Second Level |
4pc Ensuite Bath |
|
|
10'2" x 9'4" |
|
Second Level |
Bedroom |
|
|
11'2" x 10'0" |
|
Second Level |
Other |
|
|
9'0" x 4'9" |
|
Second Level |
3pc Bathroom |
|
|
8'2" x 7'8" |
|
Second Level |
Bedroom |
|
|
12'0" x 10'0" |
|
Second Level |
Laundry Room |
|
|
10'0" x 6'5" |
|
Second Level |
Primary Bedroom |
|
|
17'0" x 13'2" |
|
Second Level |
Bedroom |
|
|
13'2" x 10'0" |
|
Basement |
Kitchen |
|
|
12'1" x 6'9" |
|
Basement |
Storage |
|
|
15'5" x 8'2" |
|
Basement |
3pc Bathroom |
|
|
11'10" x 4'1" |
|
Basement |
Other |
|
|
13'4" x 9'10" |
|
Basement |
Recreation Room |
|
|
30'3" x 15'6" |
|
Basement |
Utility Room |
|
|
12'11" x 5'4" |
|
Main Level |
Foyer |
|
|
10'3" x 7'3" |
|
Main Level |
Living Room |
|
|
17'2" x 16'6" |
|
Main Level |
2pc Bathroom |
|
|
5'0" x 4'11" |
|
Main Level |
Kitchen |
|
|
13'2" x 10'8" |
|
Main Level |
Dining Room |
|
|
13'2" x 12'11" |
|
Main Level |
Eating Area |
|
|
11'0" x 10'0" |
|
Main Level |
Den |
|
|
13'2" x 10'6" |
https://www.realtor.ca/real-estate/27383330/4a-rosetta-avenue-ottawa-barrhaven

