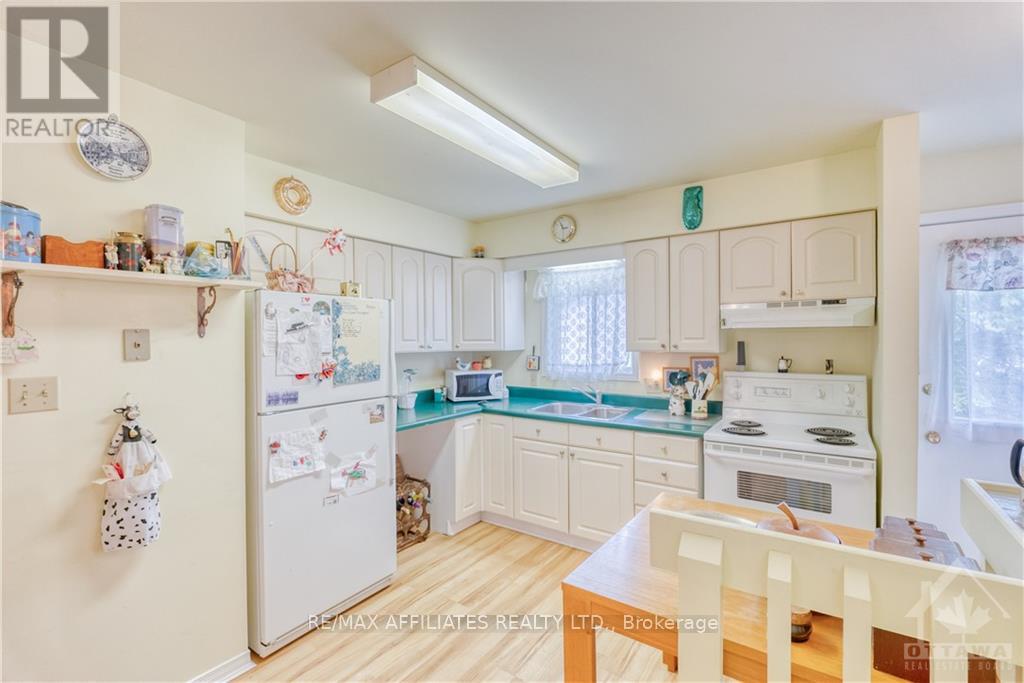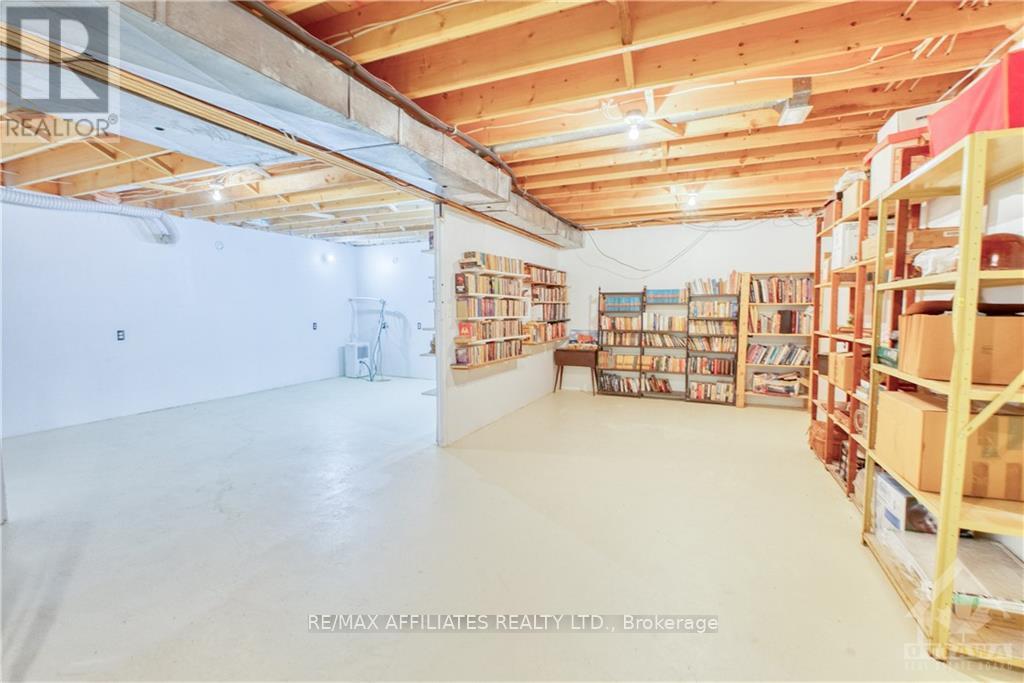3 Bedroom
1 Bathroom
Bungalow
Central Air Conditioning
Forced Air
$449,000
Flooring: Vinyl, Welcome to this charming house located in the village of Westport! This lovely home features 3 bedrooms, 1 bathroom, an attached 1-car garage, and a full basement for extra living space. Situated within walking distance to restaurants, a church, playground, public beach, and even a winery, this property offers convenience and a vibrant community atmosphere. Don't miss the opportunity to make this house your new home in the heart of Westport!, Flooring: Hardwood, Flooring: Mixed (id:37553)
Property Details
|
MLS® Number
|
X9516050 |
|
Property Type
|
Single Family |
|
Neigbourhood
|
Westrport |
|
Community Name
|
815 - Westport |
|
Amenities Near By
|
Park |
|
Features
|
Sump Pump |
|
Parking Space Total
|
4 |
Building
|
Bathroom Total
|
1 |
|
Bedrooms Above Ground
|
3 |
|
Bedrooms Total
|
3 |
|
Appliances
|
Dryer, Freezer, Refrigerator, Stove, Washer |
|
Architectural Style
|
Bungalow |
|
Basement Development
|
Partially Finished |
|
Basement Type
|
Full (partially Finished) |
|
Construction Style Attachment
|
Detached |
|
Cooling Type
|
Central Air Conditioning |
|
Exterior Finish
|
Vinyl Siding |
|
Heating Fuel
|
Electric |
|
Heating Type
|
Forced Air |
|
Stories Total
|
1 |
|
Type
|
House |
|
Utility Water
|
Municipal Water |
Parking
Land
|
Acreage
|
No |
|
Land Amenities
|
Park |
|
Sewer
|
Sanitary Sewer |
|
Size Depth
|
132 Ft |
|
Size Frontage
|
50 Ft |
|
Size Irregular
|
50 X 132 Ft ; 0 |
|
Size Total Text
|
50 X 132 Ft ; 0 |
|
Zoning Description
|
Residential |
Rooms
| Level |
Type |
Length |
Width |
Dimensions |
|
Basement |
Recreational, Games Room |
7.46 m |
14.63 m |
7.46 m x 14.63 m |
|
Main Level |
Living Room |
4.26 m |
3.45 m |
4.26 m x 3.45 m |
|
Main Level |
Dining Room |
3.45 m |
3.35 m |
3.45 m x 3.35 m |
|
Main Level |
Kitchen |
4.16 m |
4.11 m |
4.16 m x 4.11 m |
|
Main Level |
Bathroom |
3.35 m |
2.38 m |
3.35 m x 2.38 m |
|
Main Level |
Bedroom |
3.2 m |
2.81 m |
3.2 m x 2.81 m |
|
Main Level |
Bedroom |
4.11 m |
2.74 m |
4.11 m x 2.74 m |
|
Main Level |
Primary Bedroom |
5.05 m |
3.35 m |
5.05 m x 3.35 m |
https://www.realtor.ca/real-estate/26912649/5-mountain-road-westport-815-westport



















