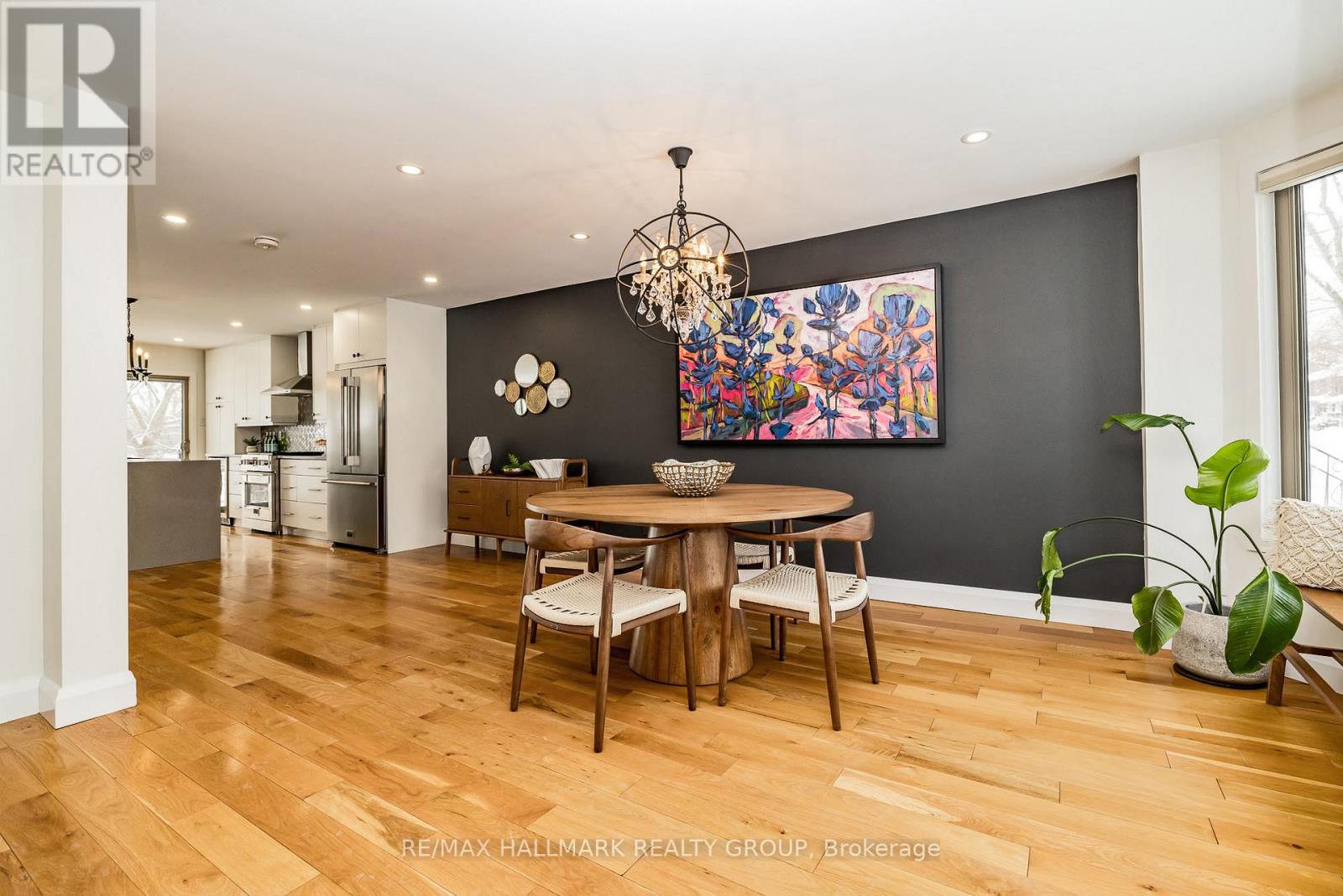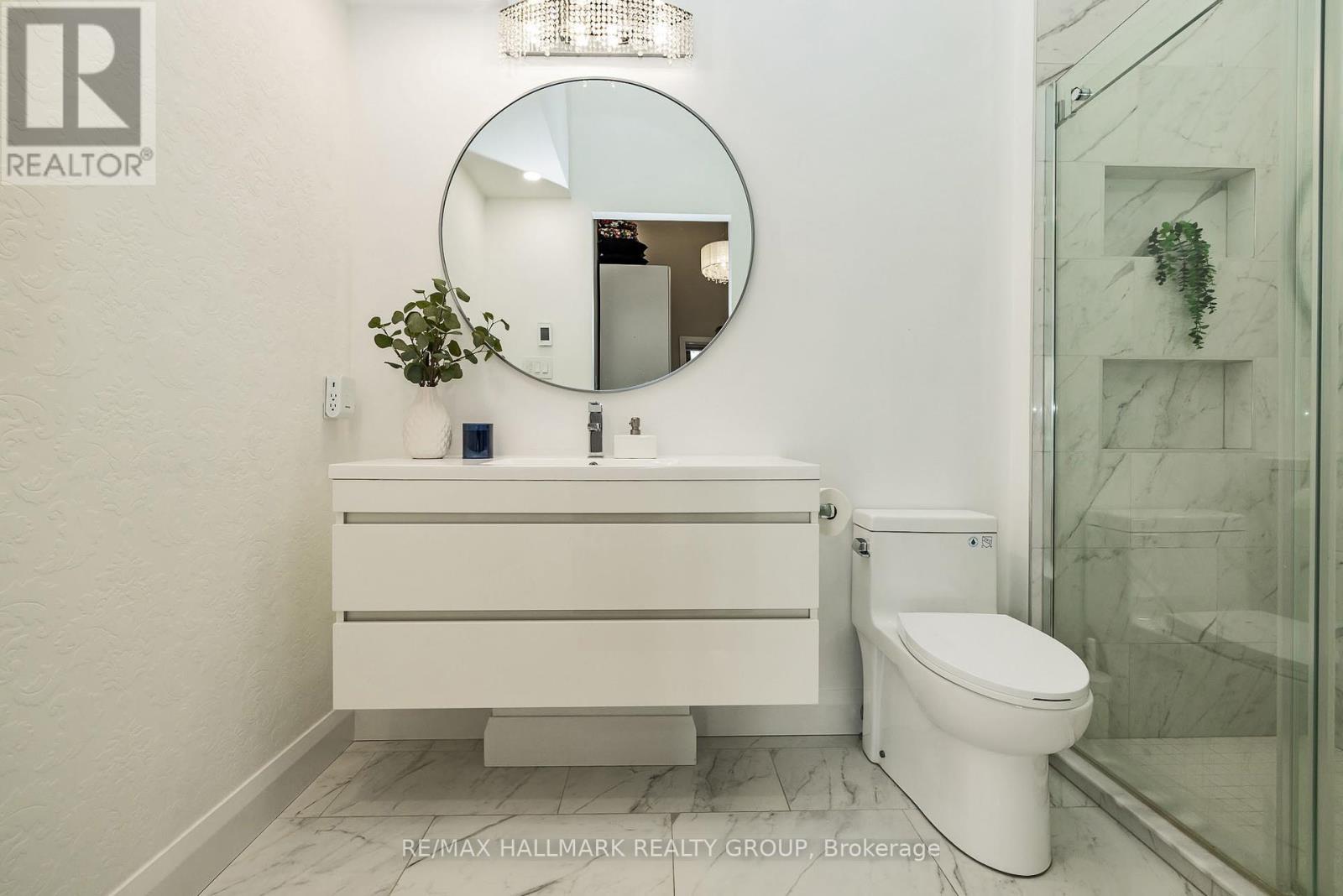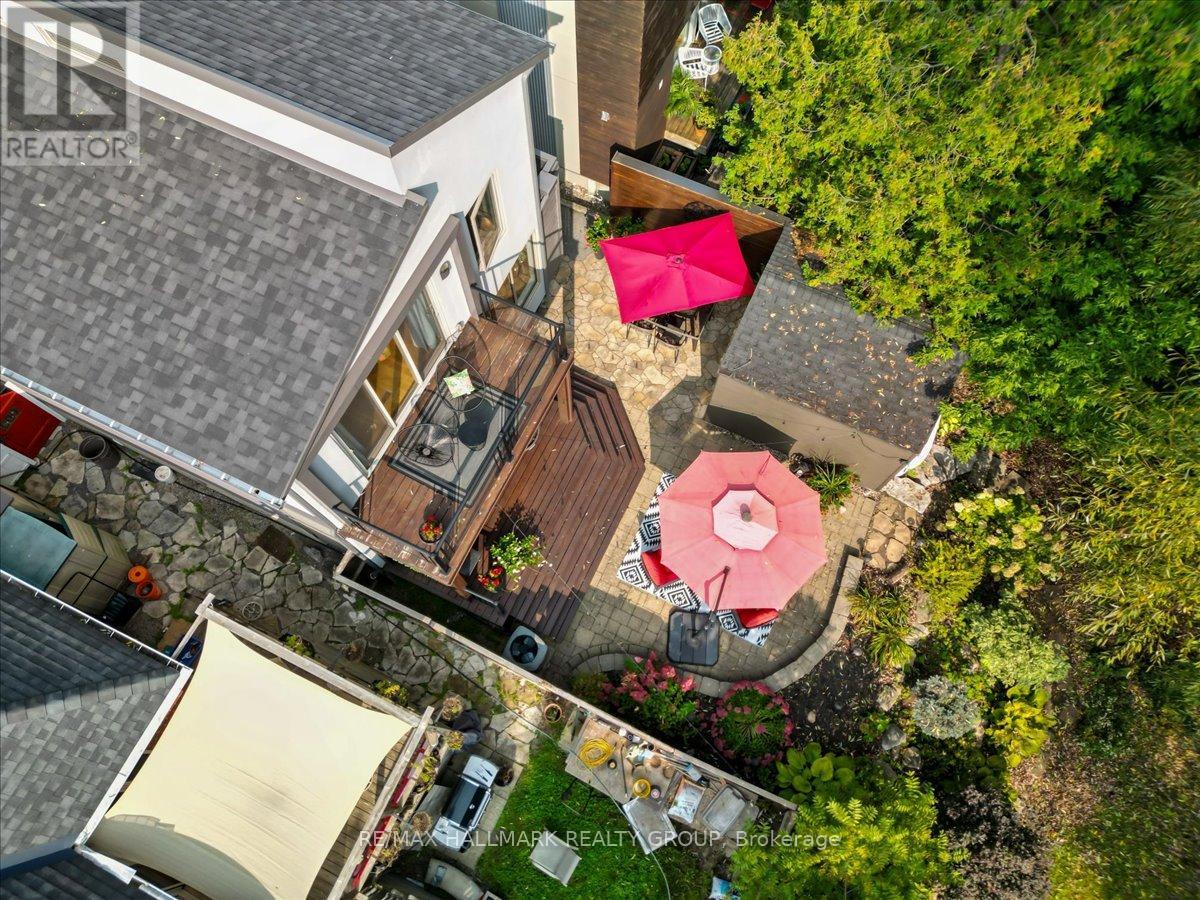3 Bedroom
3 Bathroom
2,000 - 2,500 ft2
Fireplace
Central Air Conditioning
Forced Air
Landscaped
$1,700,000
Nestled in the heart of the picturesque Old Ottawa South neighbourhood, this stunning home is a true masterpiece of modern luxury. Offering three bedrooms, three bathrooms, and a host of high-end finishes, it's a sanctuary where no detail has been left untouched. With its impeccable location and impeccable design, this residence sets a new standard for sophisticated urban living. The heart of the home is undoubtedly the bright and airy open concept main floor. Designed with both everyday living and entertaining in mind, this space is a true gem. The kitchen is a showstopper, featuring high-end appliances and sleek countertops. A spacious island invites family and guests to gather, creating a central hub for culinary delights and lively conversation. Beyond the immediate vicinity, nature beckons just around the corner at the Rideau River. Imagine the joy of being able to launch your kayak, paddleboard, with ease, embarking on tranquil adventures along the river's winding pathways. ** This is a linked property.** (id:37553)
Property Details
|
MLS® Number
|
X11951220 |
|
Property Type
|
Single Family |
|
Community Name
|
4404 - Old Ottawa South/Rideau Gardens |
|
Features
|
Carpet Free |
|
Parking Space Total
|
2 |
Building
|
Bathroom Total
|
3 |
|
Bedrooms Above Ground
|
3 |
|
Bedrooms Total
|
3 |
|
Amenities
|
Fireplace(s) |
|
Appliances
|
Blinds, Dishwasher, Dryer, Microwave, Range, Washer, Refrigerator |
|
Basement Development
|
Finished |
|
Basement Type
|
Full (finished) |
|
Construction Style Attachment
|
Detached |
|
Cooling Type
|
Central Air Conditioning |
|
Exterior Finish
|
Stucco |
|
Fireplace Present
|
Yes |
|
Fireplace Total
|
1 |
|
Foundation Type
|
Concrete |
|
Half Bath Total
|
1 |
|
Heating Fuel
|
Natural Gas |
|
Heating Type
|
Forced Air |
|
Stories Total
|
2 |
|
Size Interior
|
2,000 - 2,500 Ft2 |
|
Type
|
House |
|
Utility Water
|
Municipal Water |
Land
|
Acreage
|
No |
|
Landscape Features
|
Landscaped |
|
Sewer
|
Sanitary Sewer |
|
Size Depth
|
81 Ft |
|
Size Frontage
|
32 Ft ,1 In |
|
Size Irregular
|
32.1 X 81 Ft |
|
Size Total Text
|
32.1 X 81 Ft |
|
Zoning Description
|
Residential |
Rooms
| Level |
Type |
Length |
Width |
Dimensions |
|
Second Level |
Other |
3.42 m |
2.56 m |
3.42 m x 2.56 m |
|
Second Level |
Primary Bedroom |
3.93 m |
3.4 m |
3.93 m x 3.4 m |
|
Second Level |
Bathroom |
3.09 m |
1.57 m |
3.09 m x 1.57 m |
|
Second Level |
Bedroom 2 |
3.88 m |
3.42 m |
3.88 m x 3.42 m |
|
Second Level |
Bedroom 3 |
4.01 m |
3.07 m |
4.01 m x 3.07 m |
|
Second Level |
Bathroom |
3.2 m |
1.49 m |
3.2 m x 1.49 m |
|
Basement |
Utility Room |
3.42 m |
2.43 m |
3.42 m x 2.43 m |
|
Basement |
Recreational, Games Room |
7.26 m |
5.91 m |
7.26 m x 5.91 m |
|
Basement |
Laundry Room |
2.54 m |
2.23 m |
2.54 m x 2.23 m |
|
Main Level |
Family Room |
5.15 m |
3.78 m |
5.15 m x 3.78 m |
|
Main Level |
Dining Room |
5.71 m |
3.37 m |
5.71 m x 3.37 m |
|
Main Level |
Kitchen |
5.25 m |
3.22 m |
5.25 m x 3.22 m |
Utilities
https://www.realtor.ca/real-estate/27880162/50-belmont-avenue-s-ottawa-4404-old-ottawa-southrideau-gardens










































