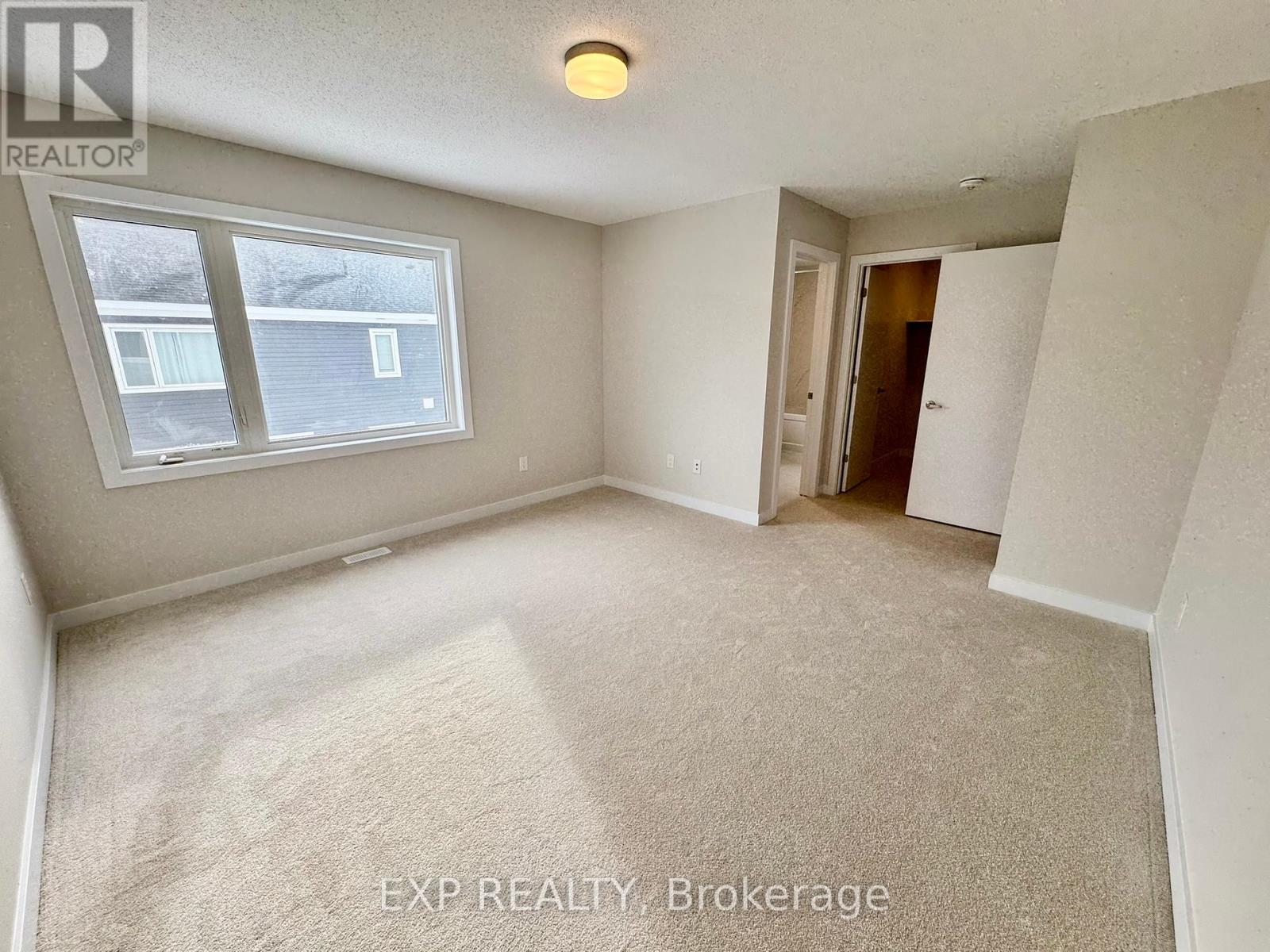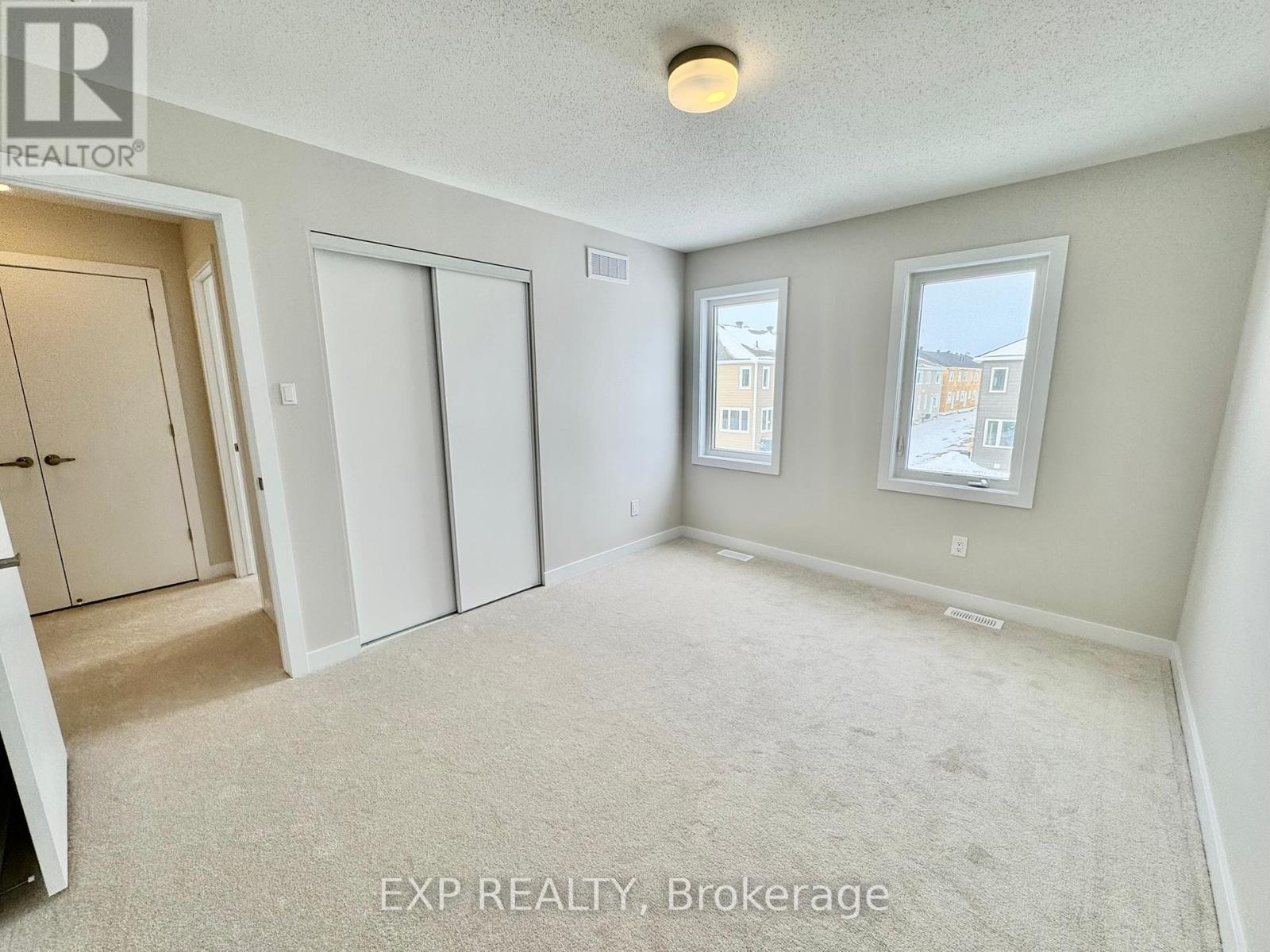3 Bedroom
3 Bathroom
Central Air Conditioning
Forced Air
$2,450 Monthly
This brand-new townhouse in Richmonds sought-after Fox Run neighborhood is now available for rent! Featuring a spacious open-concept kitchen with quartz countertops, brand-new stainless steel appliances, and a powder room on the main floor. Enjoy hardwood flooring, smooth ceilings, and large windows that fill the space with natural light.Upstairs, you'll find three bedrooms, two full washrooms, and comfortable carpeting throughout. The finished basement serves as a versatile rec room, perfect for additional living space.Conveniently located near schools, shopping, clinics, and parks, this home is ideal for families or professionals looking for a modern and comfortablelivingspace! (id:37553)
Property Details
|
MLS® Number
|
X11953923 |
|
Property Type
|
Single Family |
|
Community Name
|
8209 - Goulbourn Twp From Franktown Rd/South To Rideau |
|
Parking Space Total
|
2 |
Building
|
Bathroom Total
|
3 |
|
Bedrooms Above Ground
|
3 |
|
Bedrooms Total
|
3 |
|
Appliances
|
Dishwasher, Dryer, Refrigerator, Stove, Washer |
|
Basement Development
|
Finished |
|
Basement Type
|
N/a (finished) |
|
Construction Style Attachment
|
Attached |
|
Cooling Type
|
Central Air Conditioning |
|
Exterior Finish
|
Vinyl Siding |
|
Foundation Type
|
Poured Concrete |
|
Half Bath Total
|
1 |
|
Heating Fuel
|
Natural Gas |
|
Heating Type
|
Forced Air |
|
Stories Total
|
2 |
|
Type
|
Row / Townhouse |
|
Utility Water
|
Municipal Water |
Parking
Land
|
Acreage
|
No |
|
Sewer
|
Sanitary Sewer |
|
Size Total Text
|
Under 1/2 Acre |
Rooms
| Level |
Type |
Length |
Width |
Dimensions |
|
Second Level |
Primary Bedroom |
3.8862 m |
3.7846 m |
3.8862 m x 3.7846 m |
|
Second Level |
Bedroom |
3.1242 m |
3.81 m |
3.1242 m x 3.81 m |
|
Second Level |
Bedroom 2 |
3.4036 m |
2.7432 m |
3.4036 m x 2.7432 m |
|
Second Level |
Bathroom |
|
|
Measurements not available |
|
Second Level |
Bathroom |
|
|
Measurements not available |
|
Basement |
Laundry Room |
|
|
Measurements not available |
|
Main Level |
Kitchen |
3.429 m |
3.4544 m |
3.429 m x 3.4544 m |
|
Main Level |
Great Room |
3.81 m |
3.9116 m |
3.81 m x 3.9116 m |
|
Main Level |
Dining Room |
3.2766 m |
3.7338 m |
3.2766 m x 3.7338 m |
|
Main Level |
Bathroom |
|
|
Measurements not available |
https://www.realtor.ca/real-estate/27872358/50-bolting-mews-ottawa-8209-goulbourn-twp-from-franktown-rdsouth-to-rideau


























