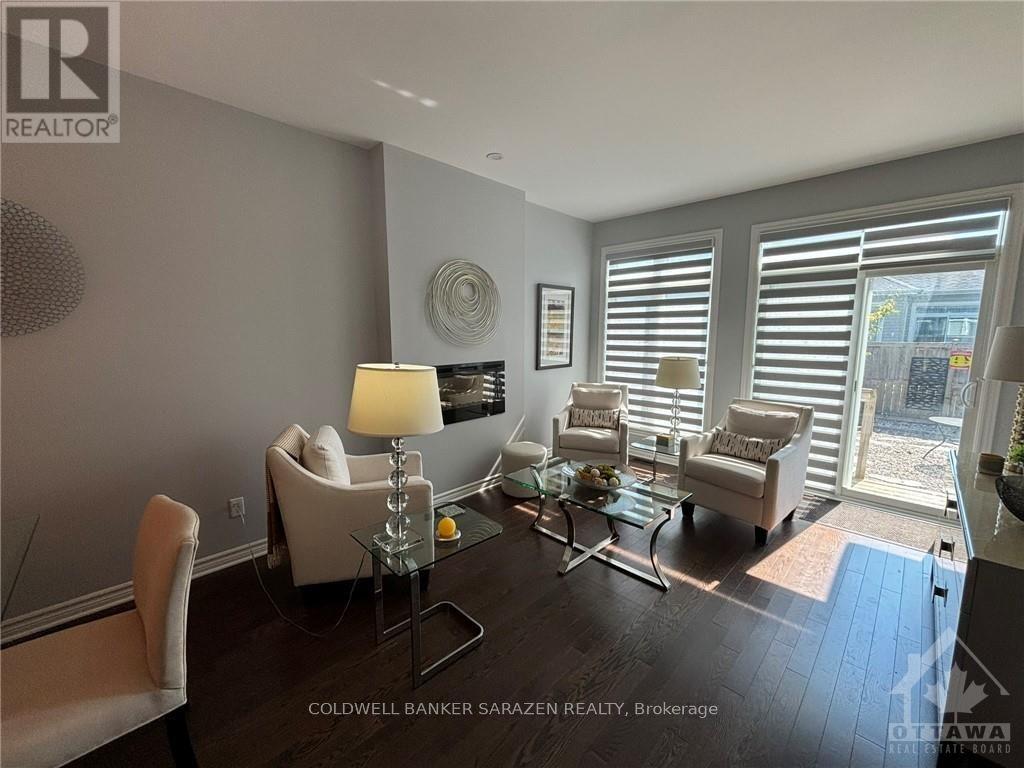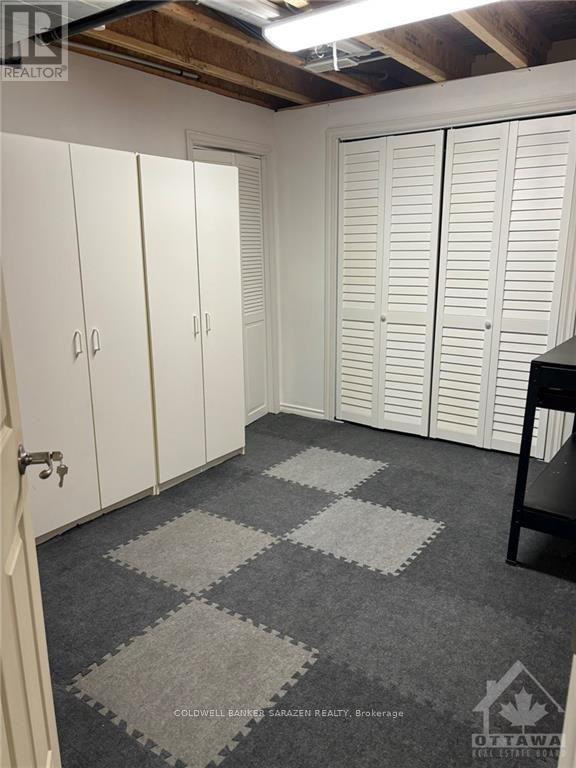2 Bedroom
3 Bathroom
Bungalow
Fireplace
Central Air Conditioning
Forced Air
$679,900
Located in the desired neighbourhoud of Findlay Creek, this adult-style 2 bed, 3 bath row unit Bungalow will wow you! The property is front facing to the Ravine. Modern, open-concept main floor with dark oak floors and 9' ceilings. Kitchen has upgraded cupboards, quartz counters and island for easy entertaining. Living room with electric fireplace. Patio doors lead to gorgeous stone patio backyard. Main floor primary bedroom features spacious en-suite and walk-in closet. Just off the entryway is a den/home office, powder room, inside entry from garage and laundry room. Downstairs offers a second bedroom, full bathroom, family room and den, plus storage rooms. Covered front porch. Move-in ready. This is low maintenance easy living at it's finest! Wonderful community and quiet street, walking and bike paths galore, shopping, public transit, everything in this neighbourhood is at your fingertips. Potential of 3rd bedroom in basement, Flooring: Hardwood, Flooring: Mixed (id:37553)
Property Details
|
MLS® Number
|
X10418392 |
|
Property Type
|
Single Family |
|
Community Name
|
2605 - Blossom Park/Kemp Park/Findlay Creek |
|
Parking Space Total
|
2 |
Building
|
Bathroom Total
|
3 |
|
Bedrooms Above Ground
|
1 |
|
Bedrooms Below Ground
|
1 |
|
Bedrooms Total
|
2 |
|
Amenities
|
Fireplace(s) |
|
Appliances
|
Dishwasher, Dryer, Refrigerator, Stove, Washer |
|
Architectural Style
|
Bungalow |
|
Basement Development
|
Partially Finished |
|
Basement Type
|
Full (partially Finished) |
|
Construction Style Attachment
|
Attached |
|
Cooling Type
|
Central Air Conditioning |
|
Exterior Finish
|
Brick |
|
Fireplace Present
|
Yes |
|
Fireplace Total
|
1 |
|
Foundation Type
|
Concrete |
|
Heating Fuel
|
Natural Gas |
|
Heating Type
|
Forced Air |
|
Stories Total
|
1 |
|
Type
|
Row / Townhouse |
|
Utility Water
|
Municipal Water |
Parking
Land
|
Acreage
|
No |
|
Sewer
|
Sanitary Sewer |
|
Size Depth
|
101 Ft ,11 In |
|
Size Frontage
|
23 Ft ,11 In |
|
Size Irregular
|
23.95 X 101.94 Ft ; 0 |
|
Size Total Text
|
23.95 X 101.94 Ft ; 0 |
|
Zoning Description
|
Residental |
Rooms
| Level |
Type |
Length |
Width |
Dimensions |
|
Lower Level |
Bedroom |
3.83 m |
3.4 m |
3.83 m x 3.4 m |
|
Lower Level |
Bathroom |
2.69 m |
2.28 m |
2.69 m x 2.28 m |
|
Lower Level |
Other |
|
|
Measurements not available |
|
Lower Level |
Family Room |
5.18 m |
3.22 m |
5.18 m x 3.22 m |
|
Lower Level |
Other |
6.88 m |
6.62 m |
6.88 m x 6.62 m |
|
Lower Level |
Laundry Room |
2.1 m |
1.8 m |
2.1 m x 1.8 m |
|
Lower Level |
Den |
3.22 m |
2.61 m |
3.22 m x 2.61 m |
|
Main Level |
Kitchen |
3.47 m |
3.3 m |
3.47 m x 3.3 m |
|
Main Level |
Dining Room |
3.93 m |
2.43 m |
3.93 m x 2.43 m |
|
Main Level |
Living Room |
3.58 m |
3.65 m |
3.58 m x 3.65 m |
|
Main Level |
Den |
2.94 m |
2.51 m |
2.94 m x 2.51 m |
|
Main Level |
Primary Bedroom |
5.56 m |
3.3 m |
5.56 m x 3.3 m |
|
Main Level |
Bathroom |
2.46 m |
2.41 m |
2.46 m x 2.41 m |
|
Main Level |
Other |
|
|
Measurements not available |
|
Main Level |
Laundry Room |
1.37 m |
0.81 m |
1.37 m x 0.81 m |
|
Main Level |
Bathroom |
1.47 m |
1.39 m |
1.47 m x 1.39 m |
https://www.realtor.ca/real-estate/27684754/502-silverbell-crescent-blossom-park-airport-and-area-2605-blossom-parkkemp-parkfindlay-creek-2605-blossom-parkkemp-parkfindlay-creek






























