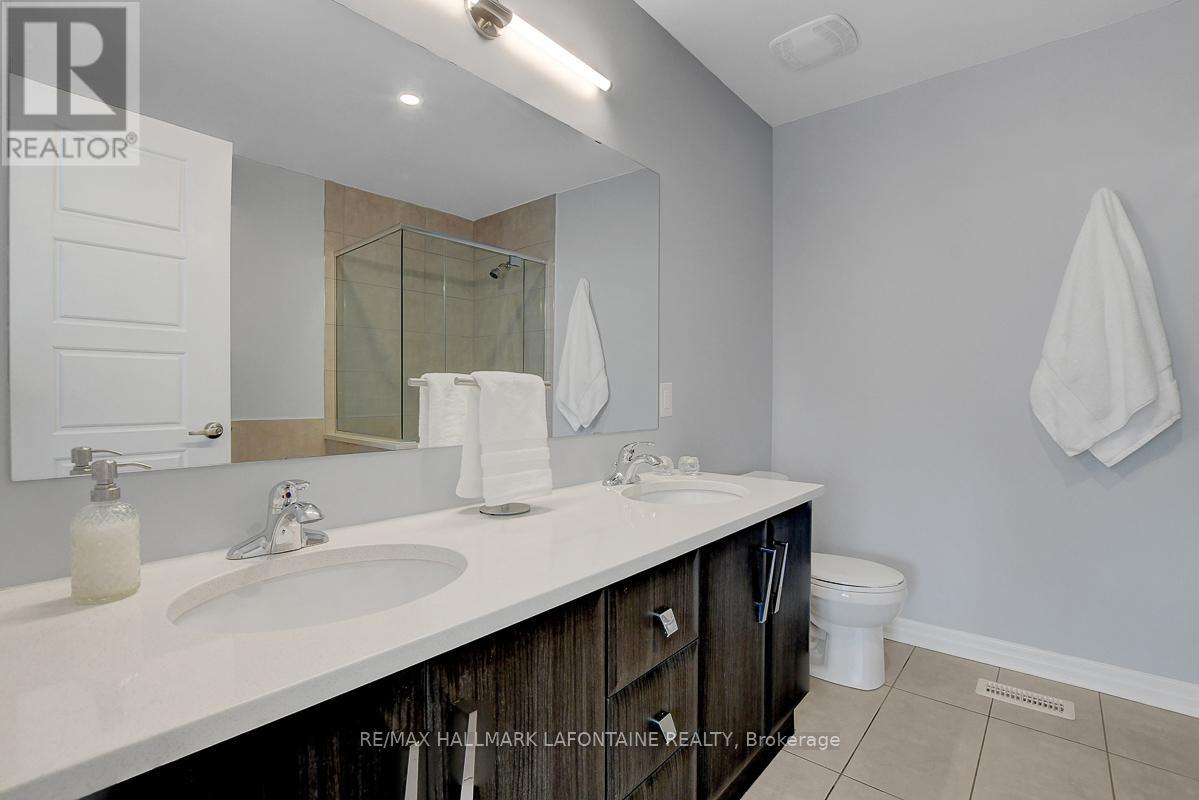3 Bedroom
4 Bathroom
2,000 - 2,500 ft2
Central Air Conditioning
Forced Air
$700,000
Where to begin describing all of the superb features of this impeccably maintained freehold townhome? Amazing views of the treed green space in the backyard from every level in the house! Windows abound, beginning with when you enter the foyer. Modern kitchen w/wood cabinetry, quartz counters, SS appliances & breakfast bar. Open concept living/dining space with newly refinished hardwood floors & expansive windows opening to a big balcony. New carpeting on stairs and upper levels. Wake up to the beauty of the trees in the primary bedroom, w/5 pc ensuite & dbl closets. Second bdrm, ALSO with ensuite and big walk-in closet. Up to the 3rd floor bonus room/bedroom with another 4 pc ensuite and access to the balcony where you can literally see over the tree tops! Finally, enjoy the lower level walk-out family room, with laminate flooring, a rough-in for another bathroom and direct access to the patio. Quick access to new LRT station. Monthly assn fee $120 for grass & snow maintenance. Lots of WOW factor in this home - come and visit! (id:37553)
Property Details
|
MLS® Number
|
X11952016 |
|
Property Type
|
Single Family |
|
Community Name
|
1107 - Springridge/East Village |
|
Parking Space Total
|
2 |
|
Structure
|
Patio(s) |
Building
|
Bathroom Total
|
4 |
|
Bedrooms Above Ground
|
3 |
|
Bedrooms Total
|
3 |
|
Appliances
|
Central Vacuum, Water Heater - Tankless, Dishwasher, Garage Door Opener, Hood Fan, Refrigerator, Stove |
|
Basement Features
|
Walk Out |
|
Basement Type
|
N/a |
|
Construction Style Attachment
|
Attached |
|
Cooling Type
|
Central Air Conditioning |
|
Exterior Finish
|
Brick, Vinyl Siding |
|
Foundation Type
|
Poured Concrete |
|
Half Bath Total
|
1 |
|
Heating Fuel
|
Natural Gas |
|
Heating Type
|
Forced Air |
|
Stories Total
|
3 |
|
Size Interior
|
2,000 - 2,500 Ft2 |
|
Type
|
Row / Townhouse |
|
Utility Water
|
Municipal Water |
Parking
Land
|
Acreage
|
No |
|
Sewer
|
Sanitary Sewer |
|
Size Frontage
|
16 Ft ,6 In |
|
Size Irregular
|
16.5 Ft |
|
Size Total Text
|
16.5 Ft |
Rooms
| Level |
Type |
Length |
Width |
Dimensions |
|
Second Level |
Primary Bedroom |
4.06 m |
4.05 m |
4.06 m x 4.05 m |
|
Second Level |
Bathroom |
2.67 m |
2.51 m |
2.67 m x 2.51 m |
|
Second Level |
Bedroom |
3.08 m |
2.97 m |
3.08 m x 2.97 m |
|
Second Level |
Bathroom |
2.58 m |
1.55 m |
2.58 m x 1.55 m |
|
Third Level |
Bathroom |
2.25 m |
1.51 m |
2.25 m x 1.51 m |
|
Third Level |
Bedroom |
4.73 m |
3.51 m |
4.73 m x 3.51 m |
|
Lower Level |
Family Room |
9.09 m |
4.52 m |
9.09 m x 4.52 m |
|
Main Level |
Foyer |
2.22 m |
3.12 m |
2.22 m x 3.12 m |
|
Main Level |
Kitchen |
3.55 m |
4.09 m |
3.55 m x 4.09 m |
|
Main Level |
Living Room |
4.97 m |
4.74 m |
4.97 m x 4.74 m |
|
Main Level |
Dining Room |
3.64 m |
3.26 m |
3.64 m x 3.26 m |
|
Main Level |
Bathroom |
2.07 m |
1.06 m |
2.07 m x 1.06 m |
https://www.realtor.ca/real-estate/27868725/51-aveia-private-ottawa-1107-springridgeeast-village








































