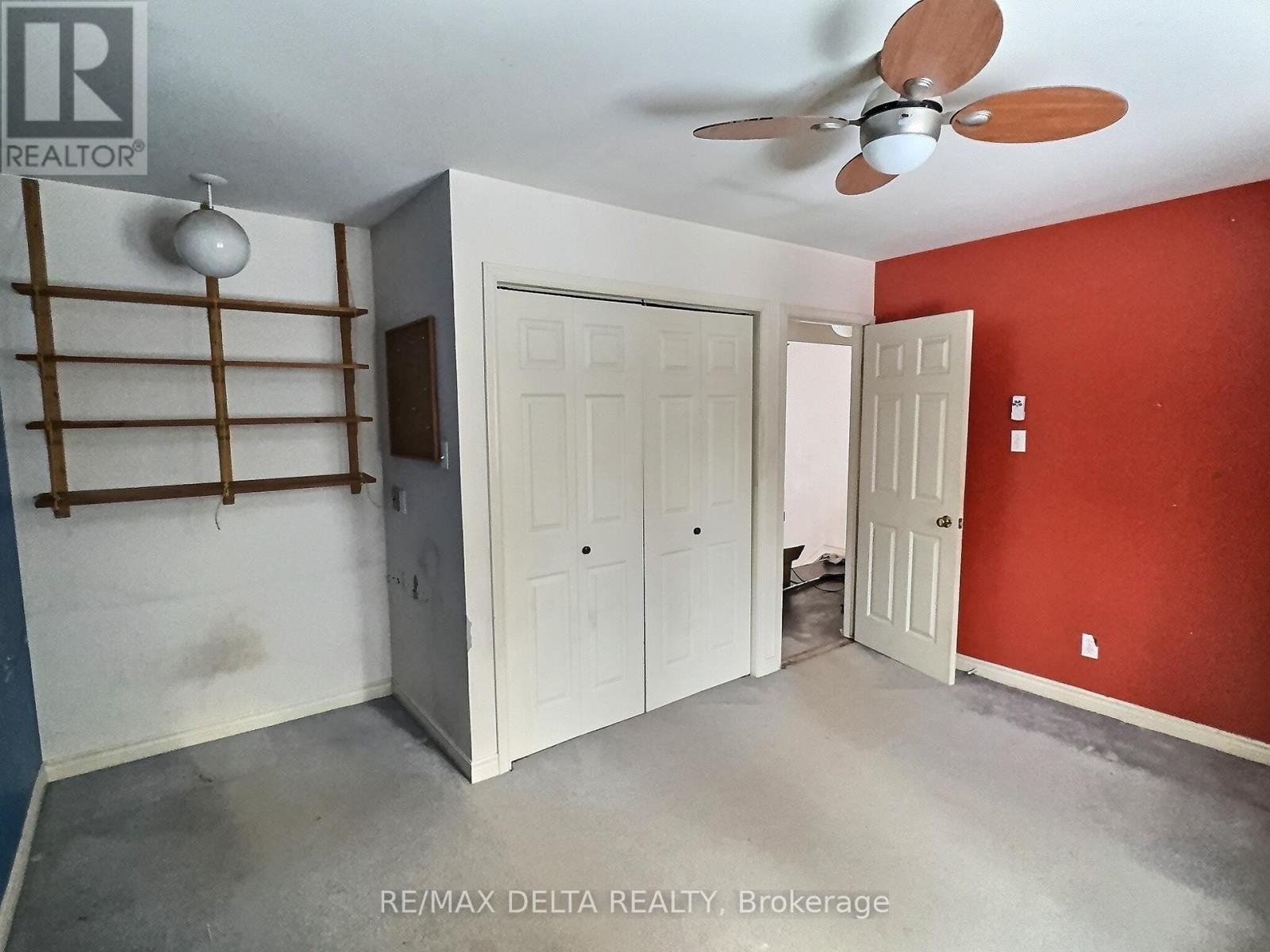4 Bedroom
2 Bathroom
1,500 - 2,000 ft2
Fireplace
Central Air Conditioning
Other
Acreage
$349,900
Privately located custom build sitting on 2 acres treed lot, minutes from the village of Plantagenet. Cathedral ceilings in the main foyer with 2 bedrooms on the second floor, one bedroom on the main floor and the fourth bedroom in the basement. Large open concept kitchen, dining room and living room with fireplace and views on the forest and no. neighbours! Book a private showing today, 48 hours irrevocable on all offers. Quick closing possible. (id:37553)
Property Details
|
MLS® Number
|
X11956909 |
|
Property Type
|
Single Family |
|
Community Name
|
608 - Plantagenet |
|
Farm Type
|
Hobby Farm |
|
Features
|
Sump Pump |
|
Parking Space Total
|
10 |
Building
|
Bathroom Total
|
2 |
|
Bedrooms Above Ground
|
4 |
|
Bedrooms Total
|
4 |
|
Appliances
|
Water Heater, Dishwasher, Dryer, Microwave, Refrigerator, Stove, Washer |
|
Basement Development
|
Finished |
|
Basement Type
|
N/a (finished) |
|
Construction Style Attachment
|
Detached |
|
Cooling Type
|
Central Air Conditioning |
|
Exterior Finish
|
Wood |
|
Fireplace Present
|
Yes |
|
Fireplace Type
|
Woodstove |
|
Foundation Type
|
Concrete |
|
Half Bath Total
|
1 |
|
Heating Fuel
|
Electric |
|
Heating Type
|
Other |
|
Stories Total
|
2 |
|
Size Interior
|
1,500 - 2,000 Ft2 |
|
Type
|
House |
|
Utility Water
|
Dug Well |
Parking
Land
|
Acreage
|
Yes |
|
Sewer
|
Septic System |
|
Size Depth
|
299 Ft ,8 In |
|
Size Frontage
|
292 Ft ,4 In |
|
Size Irregular
|
292.4 X 299.7 Ft |
|
Size Total Text
|
292.4 X 299.7 Ft|2 - 4.99 Acres |
|
Zoning Description
|
Ru |
Rooms
| Level |
Type |
Length |
Width |
Dimensions |
|
Second Level |
Primary Bedroom |
3.38 m |
5.18 m |
3.38 m x 5.18 m |
|
Second Level |
Bedroom 2 |
4.13 m |
3.95 m |
4.13 m x 3.95 m |
|
Second Level |
Bathroom |
2.88 m |
1.65 m |
2.88 m x 1.65 m |
|
Basement |
Utility Room |
3.4 m |
3.7 m |
3.4 m x 3.7 m |
|
Basement |
Family Room |
5.65 m |
3.7 m |
5.65 m x 3.7 m |
|
Basement |
Bedroom 4 |
4.14 m |
3.09 m |
4.14 m x 3.09 m |
|
Main Level |
Kitchen |
4 m |
2.95 m |
4 m x 2.95 m |
|
Main Level |
Living Room |
5.96 m |
3.8 m |
5.96 m x 3.8 m |
|
Main Level |
Dining Room |
5.5 m |
2.61 m |
5.5 m x 2.61 m |
|
Main Level |
Bedroom 3 |
3.2 m |
2.8 m |
3.2 m x 2.8 m |
|
Main Level |
Bathroom |
2.06 m |
1.4 m |
2.06 m x 1.4 m |
Utilities
https://www.realtor.ca/real-estate/27879395/511-11-route-alfred-and-plantagenet-608-plantagenet












