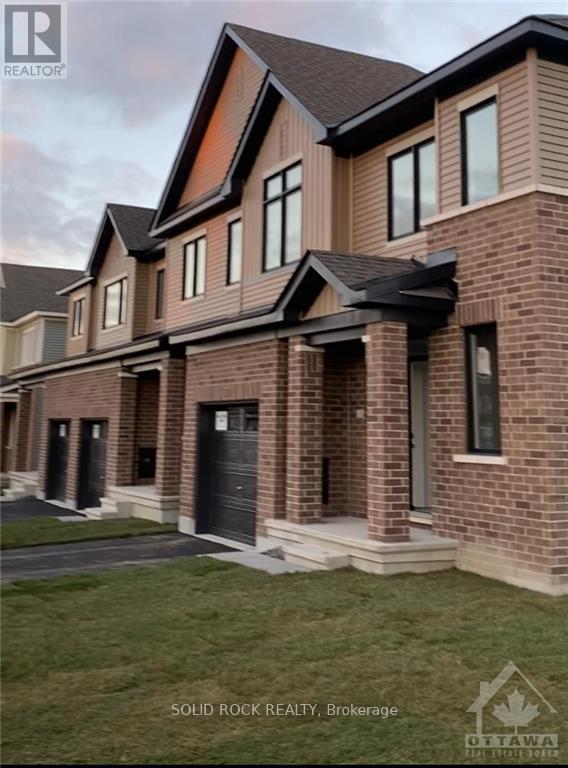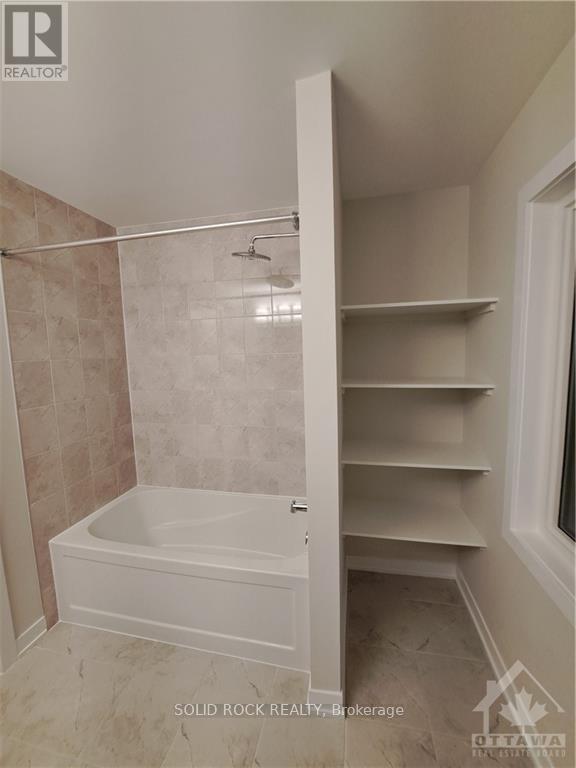4 Bedroom
4 Bathroom
Forced Air
$3,000 Monthly
Flooring: Tile, Deposit: 6000, Flooring: Hardwood, Flooring: Carpet Wall To Wall, Welcome home to 513 Marcato Lane! A beautiful open-concept home on a corner lot, located in a lovely neighborhood in Orleans with many amenities nearby. In this home are hardwood floors, and pot lights. A townhome with its driveway, no sharing with the neighbor. On the second floor, are three spacious bedrooms with an ensuite in the primary bedroom, and a secondary bathroom serves the other 2 bedrooms. The fully finished basement has a good-sized bedroom, recreation area, a bathroom, and laundry. This brand home is move-in ready and waiting to be a home for you. Don’t miss this awesome opportunity!\r\nWith an offer, submit a valid form of identification, a completed and signed rental application form with references, Proof of income, an Employment Letter, tenant insurance, and a full credit report(s) from Equifax or Transunion (with the applicant's name listed on report). No pets. The A/C unit will be installed at a later date.\r\nPlease do not wear outdoor shoes inside the property. (id:37553)
Property Details
|
MLS® Number
|
X10427312 |
|
Property Type
|
Single Family |
|
Neigbourhood
|
Mer Bleue/Bradley Estates |
|
Community Name
|
2013 - Mer Bleue/Bradley Estates/Anderson Park |
|
Parking Space Total
|
2 |
Building
|
Bathroom Total
|
4 |
|
Bedrooms Above Ground
|
3 |
|
Bedrooms Below Ground
|
1 |
|
Bedrooms Total
|
4 |
|
Appliances
|
Dishwasher, Dryer, Hood Fan, Refrigerator, Stove, Washer |
|
Basement Development
|
Finished |
|
Basement Type
|
Full (finished) |
|
Construction Style Attachment
|
Attached |
|
Exterior Finish
|
Brick |
|
Heating Fuel
|
Natural Gas |
|
Heating Type
|
Forced Air |
|
Stories Total
|
2 |
|
Type
|
Row / Townhouse |
|
Utility Water
|
Municipal Water |
Parking
Land
|
Acreage
|
No |
|
Sewer
|
Sanitary Sewer |
|
Zoning Description
|
R3yy[2738] |
Rooms
| Level |
Type |
Length |
Width |
Dimensions |
|
Second Level |
Primary Bedroom |
4.95 m |
3.98 m |
4.95 m x 3.98 m |
|
Second Level |
Other |
|
|
Measurements not available |
|
Second Level |
Bathroom |
|
|
Measurements not available |
|
Second Level |
Bathroom |
|
|
Measurements not available |
|
Second Level |
Bedroom |
3.04 m |
2.79 m |
3.04 m x 2.79 m |
|
Second Level |
Bedroom |
3.42 m |
3.04 m |
3.42 m x 3.04 m |
|
Basement |
Recreational, Games Room |
3.3 m |
4.82 m |
3.3 m x 4.82 m |
|
Basement |
Bedroom |
2.94 m |
3.7 m |
2.94 m x 3.7 m |
|
Basement |
Laundry Room |
|
|
Measurements not available |
|
Basement |
Bathroom |
|
|
Measurements not available |
|
Main Level |
Bathroom |
|
|
Measurements not available |
|
Main Level |
Dining Room |
4.01 m |
3.25 m |
4.01 m x 3.25 m |
|
Main Level |
Great Room |
4.24 m |
3.98 m |
4.24 m x 3.98 m |
|
Main Level |
Kitchen |
3.12 m |
3.83 m |
3.12 m x 3.83 m |
https://www.realtor.ca/real-estate/27657745/513-marcato-lane-ottawa-2013-mer-bleuebradley-estatesanderson-park























