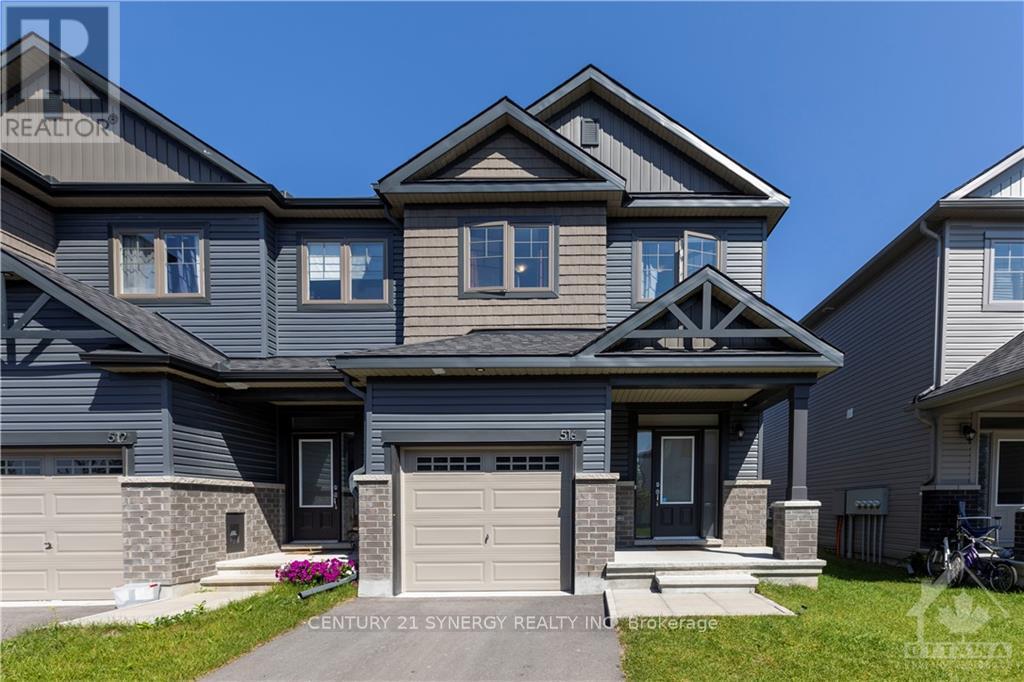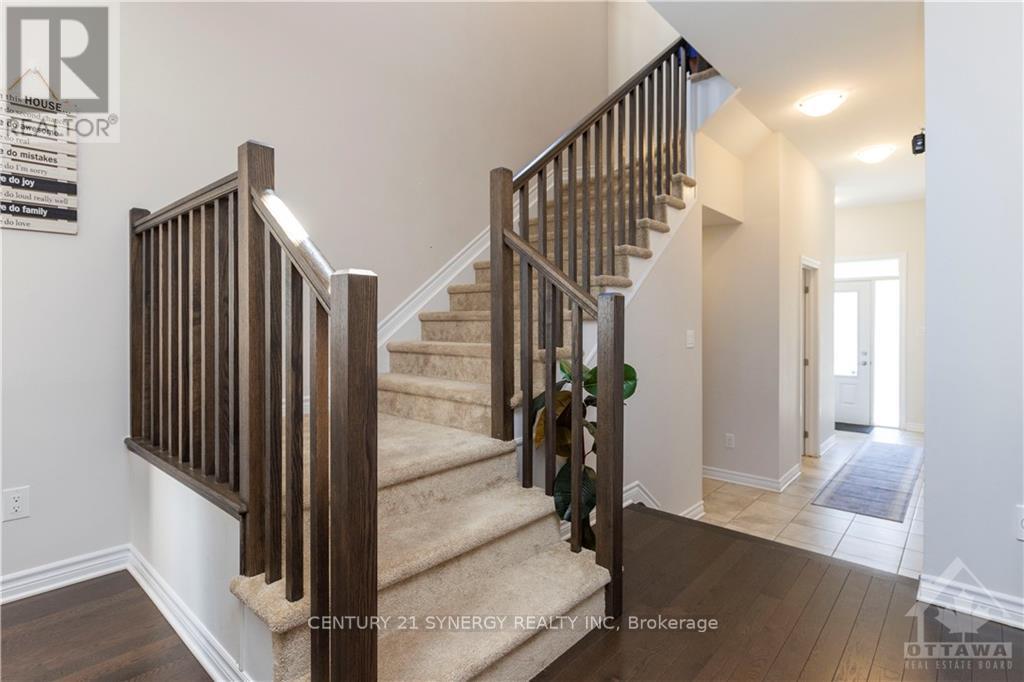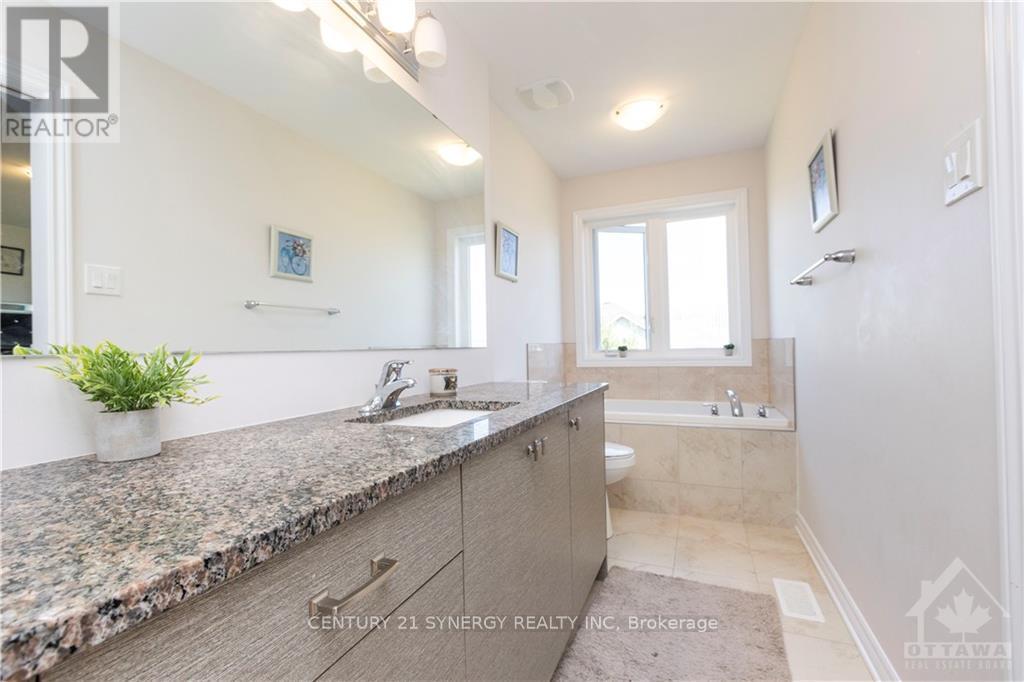4 Bedroom
3 Bathroom
Central Air Conditioning
Forced Air
$639,500
Step into this stunning 4-bedroom, 3-bathroom home, perfectly nestled in the desirable Rockland area near Ottawa. Boasting premium finishes and an upgraded kitchen, this residence is designed to impress. The open-concept layout is flooded with natural sunlight, highlighting the spacious living areas and showcasing a modern center island and an oversized pantry in the kitchen. Enjoy the comfort of a cozy gas fireplace in the living room, or host memorable dinners in the ample dining space. The fully fenced backyard offers privacy and outdoor space ideal for relaxing or entertaining. The finished basement is a bonus, providing ample storage, and is roughed-in for a 4th bathroom, offering great potential. With parks, shopping, and amenities just a short drive away, this home is perfectly situated for an active, comfortable lifestyle. 5 years remaining on the Tarion warranty. Don’t miss this rare opportunity to own a beautifully designed home in one of Rockland’s desired locations!, Flooring: Tile, Flooring: Hardwood, Flooring: Carpet Wall To Wall (id:37553)
Property Details
|
MLS® Number
|
X9521029 |
|
Property Type
|
Single Family |
|
Neigbourhood
|
Clarence crossing |
|
Community Name
|
606 - Town of Rockland |
|
Amenities Near By
|
Park |
|
Parking Space Total
|
2 |
Building
|
Bathroom Total
|
3 |
|
Bedrooms Above Ground
|
4 |
|
Bedrooms Total
|
4 |
|
Appliances
|
Dishwasher, Dryer, Microwave, Oven, Refrigerator, Stove, Washer |
|
Basement Development
|
Finished |
|
Basement Type
|
Full (finished) |
|
Construction Style Attachment
|
Attached |
|
Cooling Type
|
Central Air Conditioning |
|
Exterior Finish
|
Brick |
|
Foundation Type
|
Concrete |
|
Heating Fuel
|
Natural Gas |
|
Heating Type
|
Forced Air |
|
Stories Total
|
2 |
|
Type
|
Row / Townhouse |
|
Utility Water
|
Municipal Water |
Parking
Land
|
Acreage
|
No |
|
Land Amenities
|
Park |
|
Sewer
|
Sanitary Sewer |
|
Size Depth
|
114 Ft ,9 In |
|
Size Frontage
|
25 Ft ,7 In |
|
Size Irregular
|
25.59 X 114.83 Ft ; 0 |
|
Size Total Text
|
25.59 X 114.83 Ft ; 0 |
|
Zoning Description
|
Residential |
Rooms
| Level |
Type |
Length |
Width |
Dimensions |
|
Second Level |
Other |
|
|
Measurements not available |
|
Second Level |
Primary Bedroom |
4.26 m |
3.65 m |
4.26 m x 3.65 m |
|
Second Level |
Bedroom |
3.09 m |
2.97 m |
3.09 m x 2.97 m |
|
Second Level |
Bedroom |
2.87 m |
4.24 m |
2.87 m x 4.24 m |
|
Second Level |
Bedroom |
2.87 m |
3.27 m |
2.87 m x 3.27 m |
|
Basement |
Recreational, Games Room |
5.46 m |
4.24 m |
5.46 m x 4.24 m |
|
Main Level |
Laundry Room |
|
|
Measurements not available |
|
Main Level |
Foyer |
|
|
Measurements not available |
|
Main Level |
Dining Room |
3.2 m |
3.35 m |
3.2 m x 3.35 m |
|
Main Level |
Kitchen |
2.66 m |
4.41 m |
2.66 m x 4.41 m |
|
Main Level |
Living Room |
|
|
Measurements not available |
|
Main Level |
Pantry |
|
|
Measurements not available |
Utilities
|
Natural Gas Available
|
Available |
https://www.realtor.ca/real-estate/27499957/516-enclave-lane-clarence-rockland-606-town-of-rockland-606-town-of-rockland































