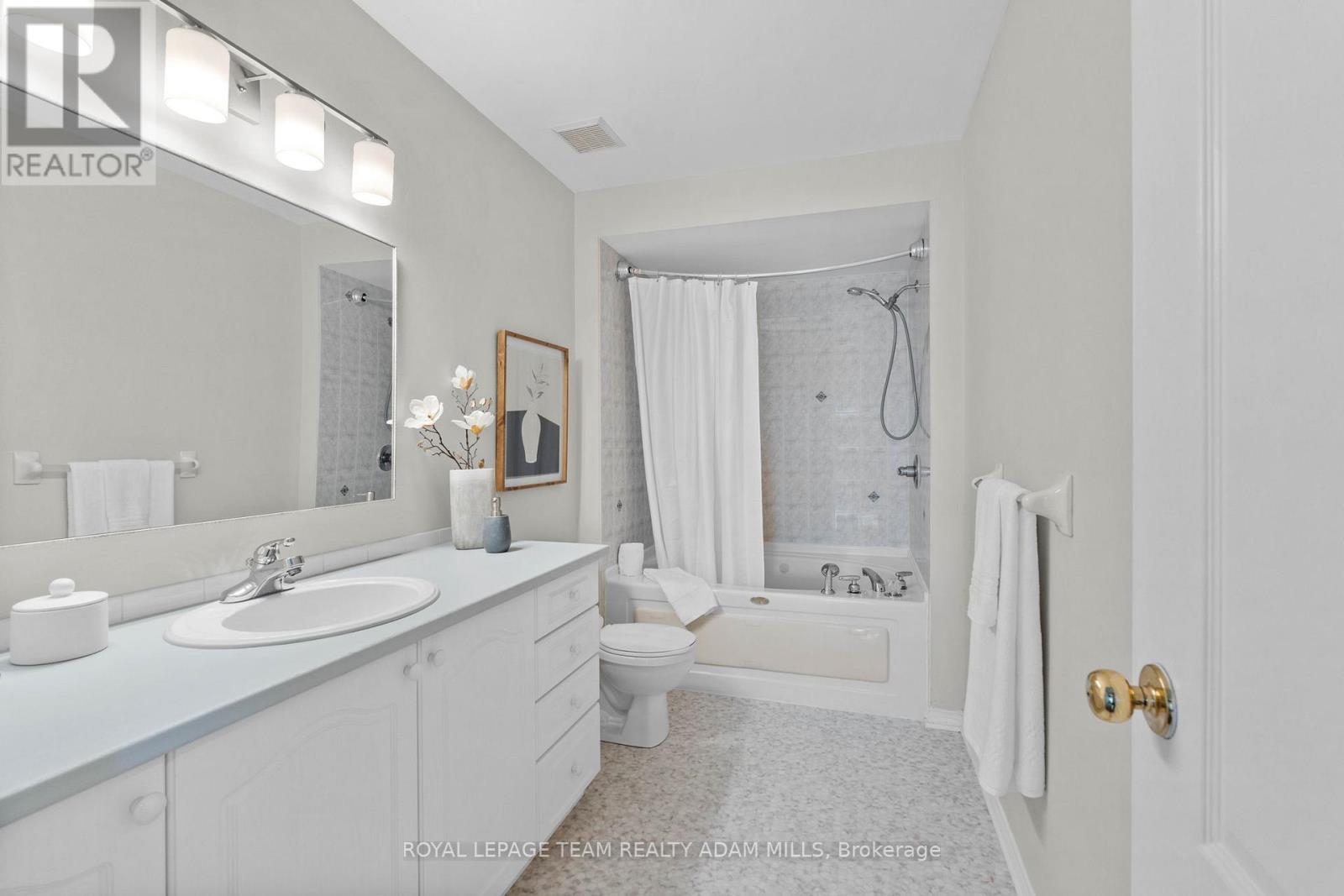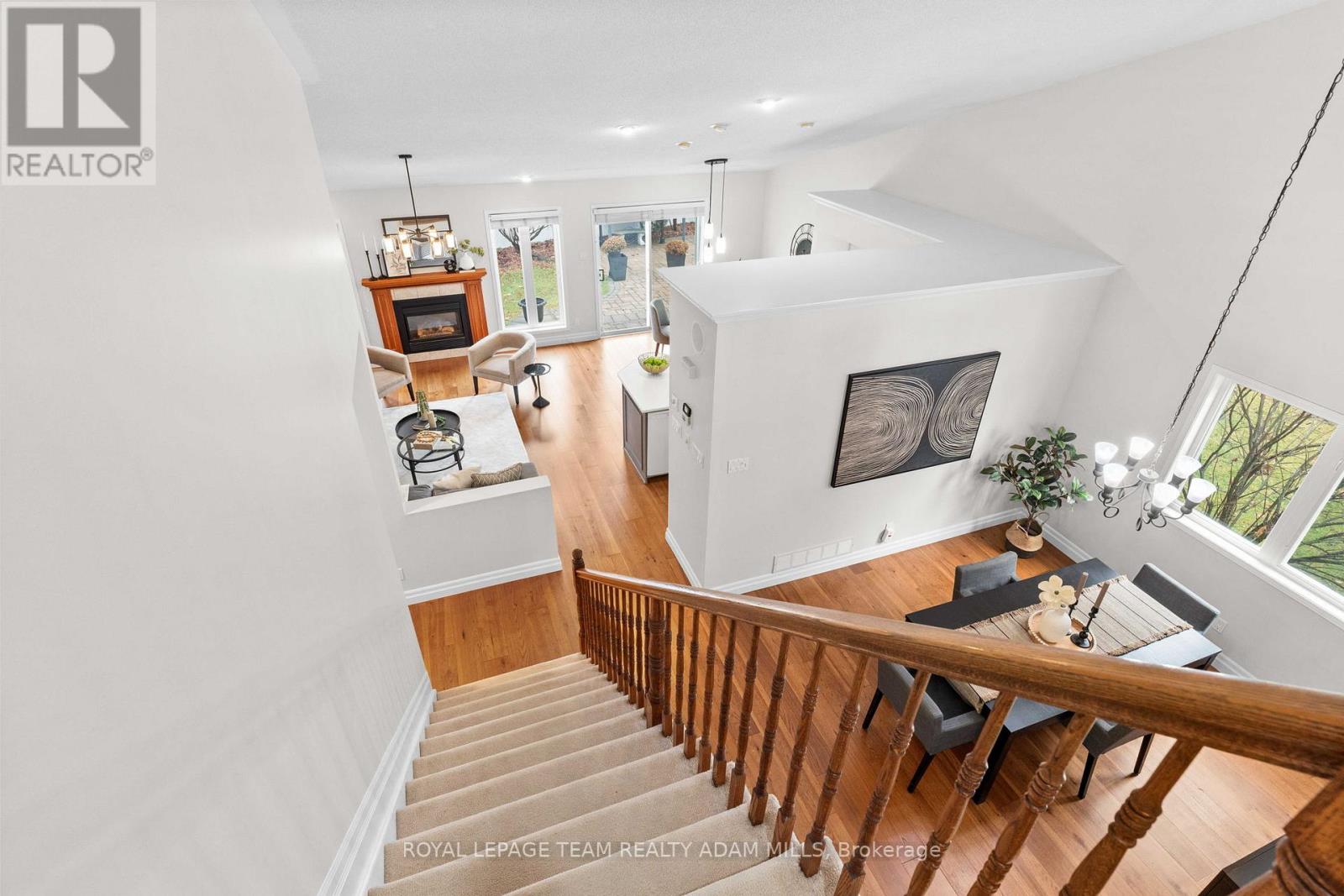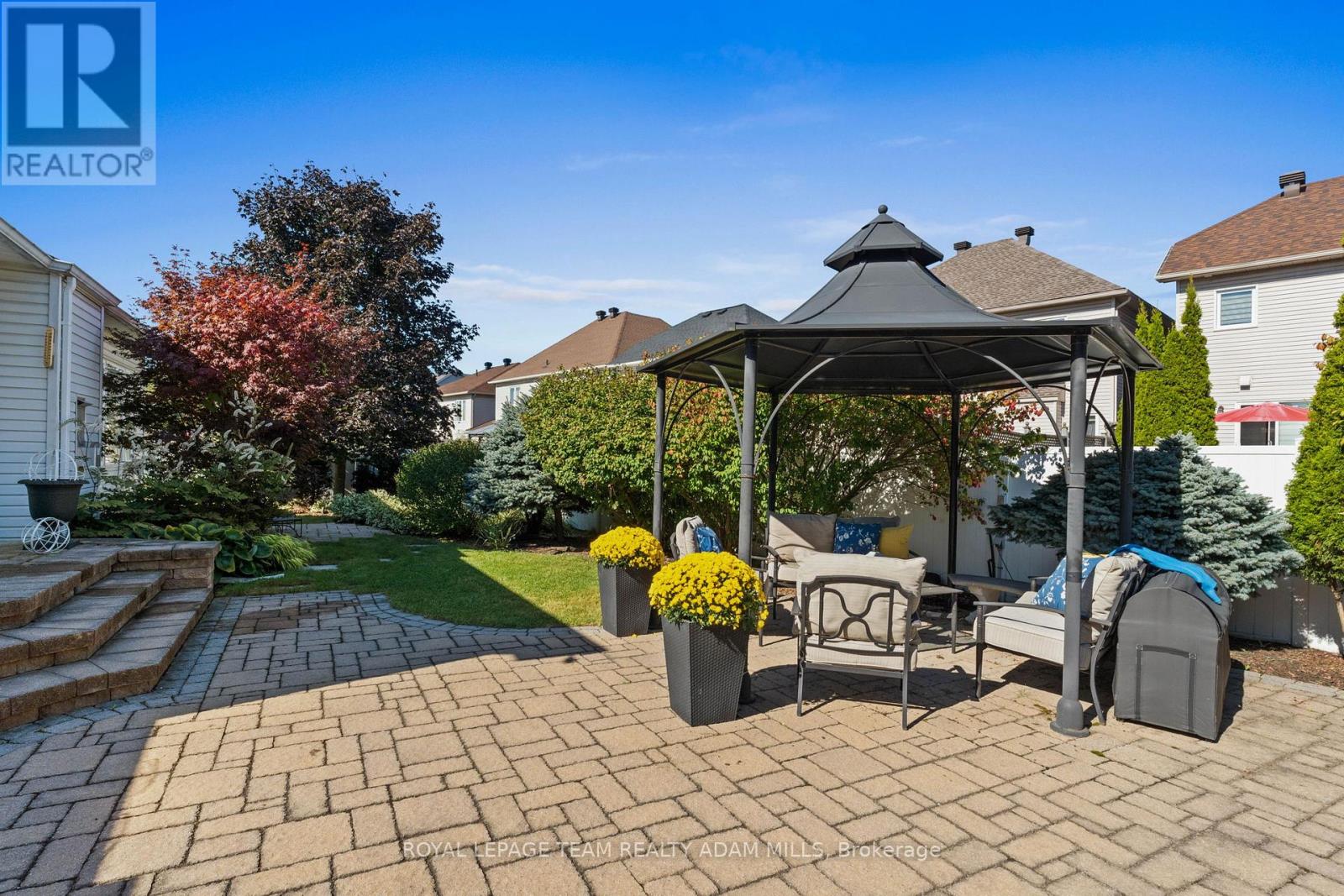4 Bedroom
4 Bathroom
Fireplace
Inground Pool
Central Air Conditioning
Forced Air
$979,900
Stunning 3+1 bedroom, 4 bathroom BUNGALOW with loft situated on a premium pie-shaped lot with INGROUND POOL. The main floor features new wide plank hardwood floors, a bedroom (or home office), full bathroom, & an open-concept kitchen with a breakfast island, new stove & fridge, plus a spacious living area with a cozy gas fireplace. The main floor primary bedroom is complete with a 4-piece ensuite & walk-in closet. Upstairs, youll find a large, flexible loft area, an additional bedroom, & another full bathroom. The finished basement offers an expansive family room, bedroom, 3-piece bathroom, gym area, ample storage space, & a temperature-controlled wine cellar. Step outside to your backyard oasis, featuring an interlock patio, beautiful gardens by a local landscape architect, gazebo, PVC fencing, & a heated in-ground pool. It's the perfect retreat for outdoor entertaining or relaxing in privacy. Situated in a fantastic location close to parks, schools, & amenities. (id:37553)
Property Details
|
MLS® Number
|
X11198121 |
|
Property Type
|
Single Family |
|
Community Name
|
7706 - Barrhaven - Longfields |
|
Features
|
Irregular Lot Size, Lane |
|
Parking Space Total
|
6 |
|
Pool Type
|
Inground Pool |
Building
|
Bathroom Total
|
4 |
|
Bedrooms Above Ground
|
3 |
|
Bedrooms Below Ground
|
1 |
|
Bedrooms Total
|
4 |
|
Amenities
|
Fireplace(s) |
|
Appliances
|
Garage Door Opener Remote(s), Dishwasher, Dryer, Garage Door Opener, Hood Fan, Refrigerator, Stove, Washer |
|
Basement Development
|
Finished |
|
Basement Type
|
N/a (finished) |
|
Construction Style Attachment
|
Detached |
|
Cooling Type
|
Central Air Conditioning |
|
Exterior Finish
|
Brick Facing, Vinyl Siding |
|
Fireplace Present
|
Yes |
|
Fireplace Total
|
1 |
|
Flooring Type
|
Hardwood, Tile |
|
Foundation Type
|
Poured Concrete |
|
Heating Fuel
|
Natural Gas |
|
Heating Type
|
Forced Air |
|
Stories Total
|
1 |
|
Type
|
House |
|
Utility Water
|
Municipal Water |
Parking
|
Attached Garage
|
|
|
Inside Entry
|
|
Land
|
Acreage
|
No |
|
Sewer
|
Sanitary Sewer |
|
Size Depth
|
150 Ft ,2 In |
|
Size Frontage
|
53 Ft ,3 In |
|
Size Irregular
|
53.28 X 150.17 Ft |
|
Size Total Text
|
53.28 X 150.17 Ft |
Rooms
| Level |
Type |
Length |
Width |
Dimensions |
|
Second Level |
Bathroom |
3.72 m |
1.8 m |
3.72 m x 1.8 m |
|
Second Level |
Loft |
5.91 m |
2.78 m |
5.91 m x 2.78 m |
|
Second Level |
Bedroom 3 |
4.81 m |
3.05 m |
4.81 m x 3.05 m |
|
Basement |
Family Room |
4.51 m |
8.14 m |
4.51 m x 8.14 m |
|
Basement |
Bedroom 4 |
3.41 m |
3.17 m |
3.41 m x 3.17 m |
|
Main Level |
Living Room |
3.9 m |
4.97 m |
3.9 m x 4.97 m |
|
Main Level |
Dining Room |
3.53 m |
3.38 m |
3.53 m x 3.38 m |
|
Main Level |
Kitchen |
2.77 m |
3.41 m |
2.77 m x 3.41 m |
|
Main Level |
Primary Bedroom |
3.99 m |
3.39 m |
3.99 m x 3.39 m |
|
Main Level |
Bathroom |
2.59 m |
2.59 m |
2.59 m x 2.59 m |
|
Main Level |
Bedroom 2 |
3.47 m |
4.24 m |
3.47 m x 4.24 m |
|
Main Level |
Bathroom |
2.71 m |
1.25 m |
2.71 m x 1.25 m |
https://www.realtor.ca/real-estate/27687893/52-settlers-ridge-way-ottawa-7706-barrhaven-longfields









































