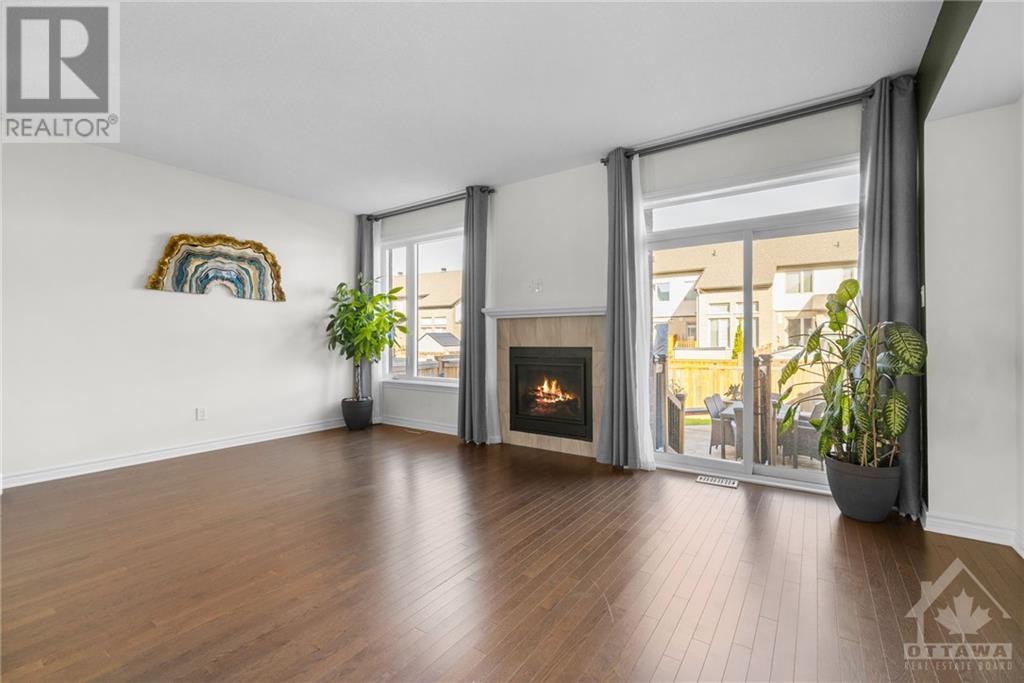3 Bedroom
3 Bathroom
Fireplace
Central Air Conditioning
Forced Air
$2,800 Monthly
Looking for a High Quality Rental with an INCREDIBLE Landlord? Act FAST, as this rarely available Richcraft END UNIT Grafton in sought after Riverside South has just been professionally cleaned, freshly painted, and is available for QUICK OCCUPANCY! Boasting high end finishes throughout, such as Quartz Countertops, High End Stainless Steel Appliances, New Light Fixtures, Mirrors, Rich Hardwood Flooring and NEW Washer and Dryer, this 3 Bedroom home will impress the most discerning tenant. The Main Level is completely open concept with a Natural Gas Fireplace and extra windows letting in plenty of daylight. Top floor has large bedrooms, an upgraded ensuite washroom and laundry room, and the Lower Level is a massive living space with storage as well. Rear yard features a stylish deck and a a pristine yard - perfect for entertaining! APPLY NOW! Utilities Extra, Available IMMEDIATE. Full Rental Application and Complete Supporting Documents Required. (id:37553)
Property Details
|
MLS® Number
|
1417338 |
|
Property Type
|
Single Family |
|
Neigbourhood
|
Riverside South |
|
AmenitiesNearBy
|
Airport, Shopping |
|
CommunityFeatures
|
Family Oriented |
|
ParkingSpaceTotal
|
2 |
|
Structure
|
Deck |
Building
|
BathroomTotal
|
3 |
|
BedroomsAboveGround
|
3 |
|
BedroomsTotal
|
3 |
|
Amenities
|
Laundry - In Suite |
|
BasementDevelopment
|
Finished |
|
BasementType
|
Full (finished) |
|
ConstructedDate
|
2017 |
|
CoolingType
|
Central Air Conditioning |
|
ExteriorFinish
|
Brick, Vinyl |
|
FireplacePresent
|
Yes |
|
FireplaceTotal
|
1 |
|
FlooringType
|
Wall-to-wall Carpet, Hardwood, Vinyl |
|
HalfBathTotal
|
1 |
|
HeatingFuel
|
Natural Gas |
|
HeatingType
|
Forced Air |
|
StoriesTotal
|
2 |
|
Type
|
Row / Townhouse |
|
UtilityWater
|
Municipal Water |
Parking
Land
|
Acreage
|
No |
|
FenceType
|
Fenced Yard |
|
LandAmenities
|
Airport, Shopping |
|
Sewer
|
Municipal Sewage System |
|
SizeIrregular
|
* Ft X * Ft |
|
SizeTotalText
|
* Ft X * Ft |
|
ZoningDescription
|
Res |
Rooms
| Level |
Type |
Length |
Width |
Dimensions |
|
Second Level |
Full Bathroom |
|
|
Measurements not available |
|
Second Level |
Primary Bedroom |
|
|
11'2" x 15'0" |
|
Second Level |
3pc Ensuite Bath |
|
|
Measurements not available |
|
Second Level |
Bedroom |
|
|
9'0" x 11'6" |
|
Second Level |
Bedroom |
|
|
10'0" x 12'10" |
|
Basement |
Recreation Room |
|
|
12'0" x 26'2" |
|
Main Level |
Living Room |
|
|
19'4" x 12'0" |
|
Main Level |
Partial Bathroom |
|
|
Measurements not available |
|
Main Level |
Dining Room |
|
|
10'4" x 10'2" |
|
Main Level |
Kitchen |
|
|
9'0" x 10'0" |
|
Main Level |
Pantry |
|
|
Measurements not available |
Utilities
https://www.realtor.ca/real-estate/27566697/522-earnscliffe-grove-manotick-riverside-south































