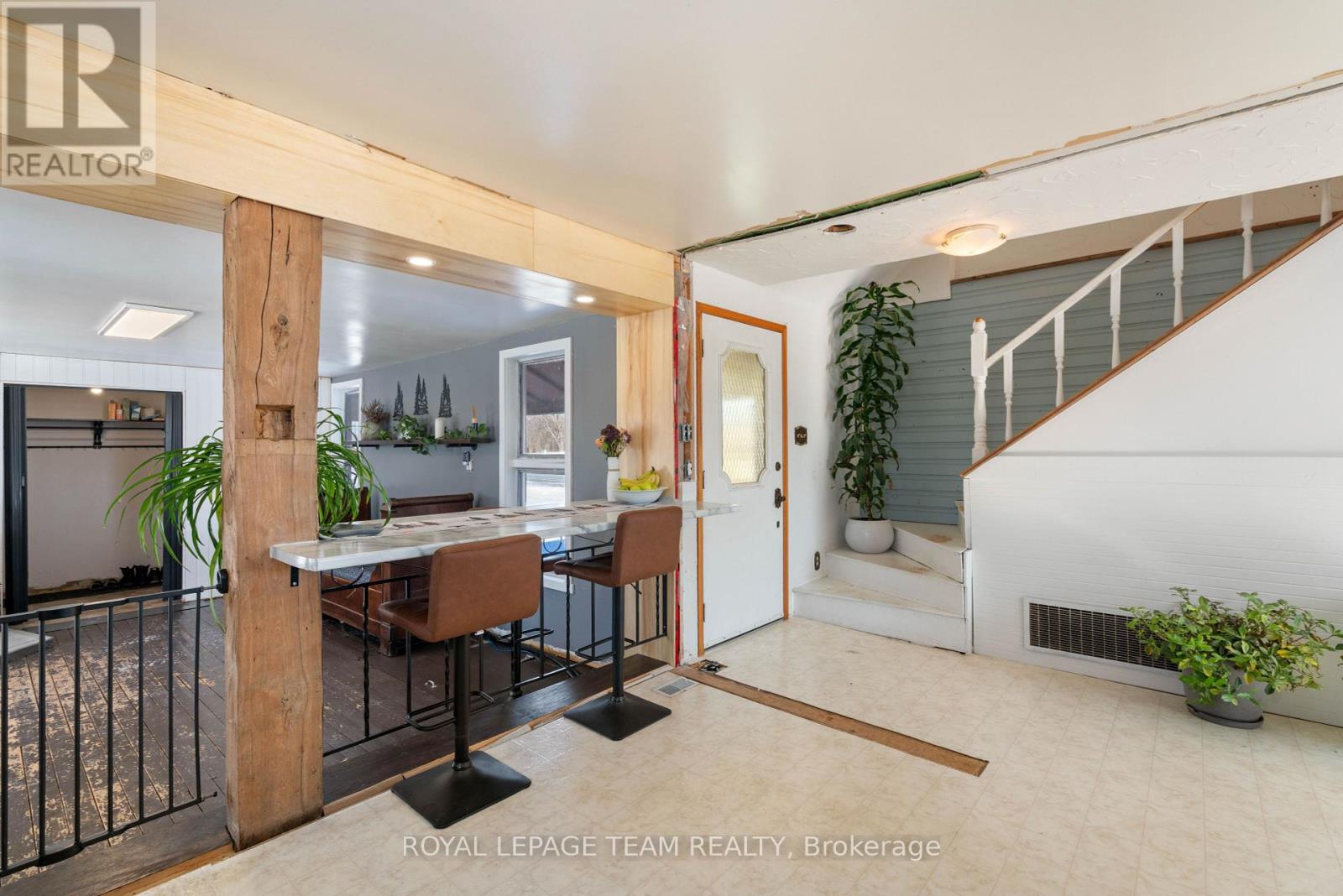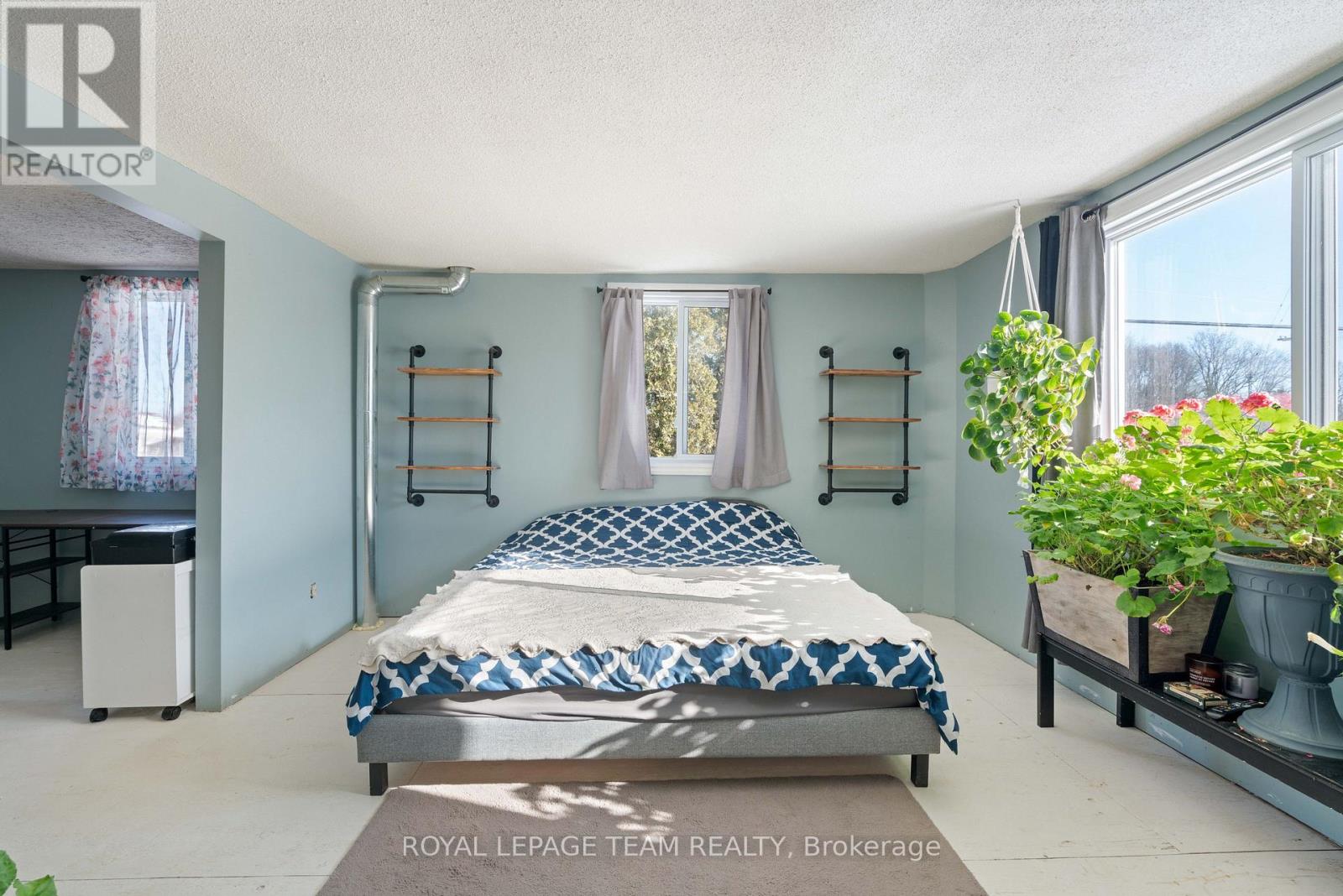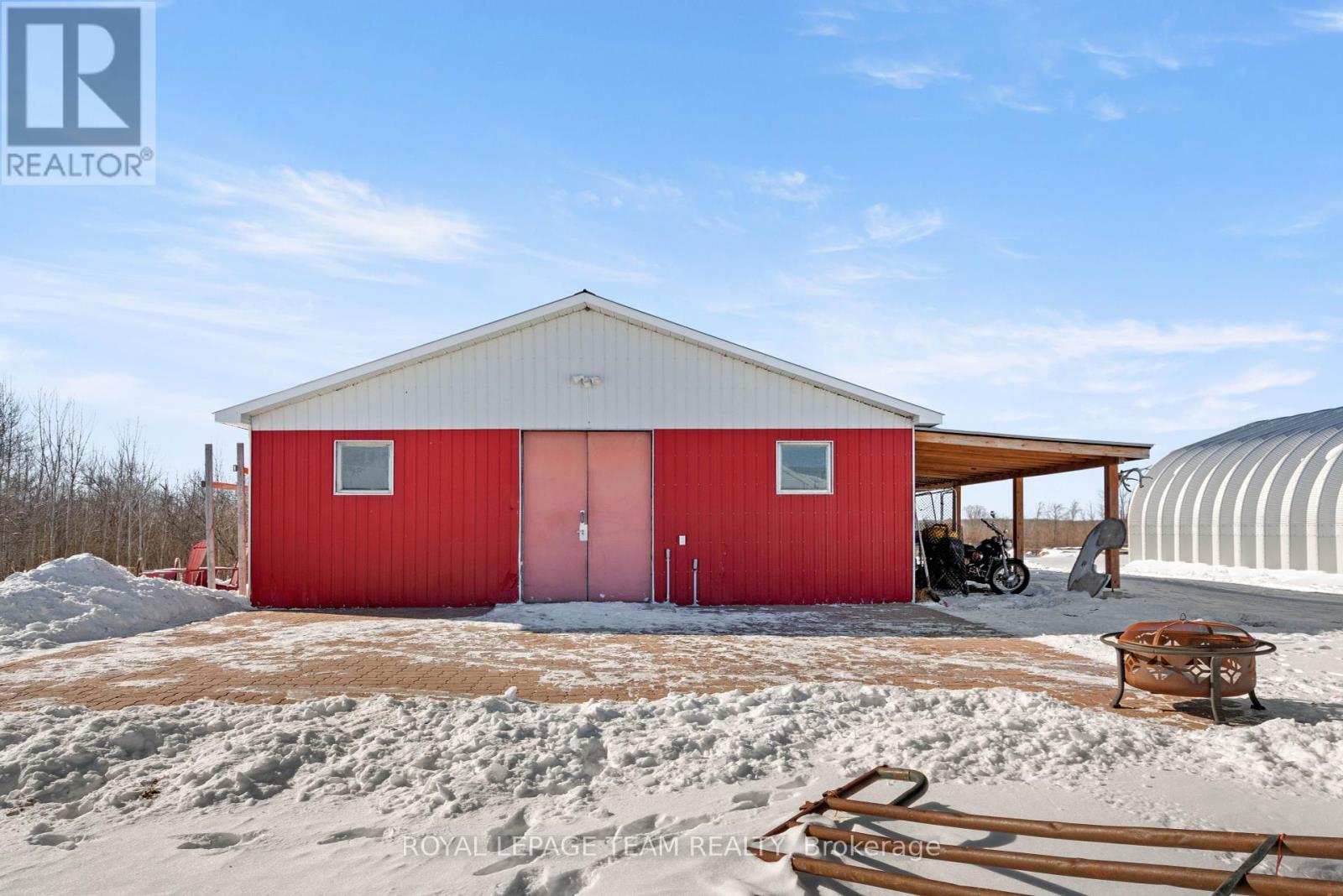3 Bedroom
2 Bathroom
Fireplace
Central Air Conditioning
Heat Pump
Acreage
$599,000
Attention Horse Lovers and Homesteaders! This property offers everything you need and more, with untapped potential ready for you to explore. The original farmhouse has been thoughtfully maintained by the current owners, with numerous upgrades to both the home and the land. Spanning 19 acres of mostly cleared land, this property is a highly sought-after gem. Additionally, 10 acres have been pre-approved for severance, complete with its own driveway and drilled well (just awaiting the pump installation).The charming 3-bedroom, 2-bath farmhouse welcomes you with warmth and coziness. As you step inside, a wood-burning stove greets you, perfect after a day spent in the fields or barn. The open-concept design fills the home with natural light, creating a bright, inviting atmosphere. Some cosmetic updates have already been made, but there's still room for you to add your personal touch. The majority of improvements have focused on the land and outbuildings. Much of the property is fenced, with some areas featuring electrical fencing. A brand-new, electrically controlled farm entrance gate has been installed to keep your farm pets secure. You'll also find a spacious 28x30 heated garage from Future Buildings, complete with a remote garage door, ready for your next project. The property includes a useful hay barn for outside storage, while a 5-stall horse barn heated, with power and water awaits your horses. There's also a convenient tack room for your saddles. Additionally, a 3-stall open paddock in the field provides a sheltered area for your horses. All outbuildings, including the house, are equipped with durable metal roofs for longevity and protection. A detailed list of all improvements can be found in the attachments. (id:37553)
Property Details
|
MLS® Number
|
X11956737 |
|
Property Type
|
Single Family |
|
Community Name
|
703 - South Dundas (Matilda) Twp |
|
Community Features
|
School Bus |
|
Farm Type
|
Hobby Farm |
|
Features
|
Wooded Area, Partially Cleared, Flat Site, Dry, Level, Sump Pump |
|
Parking Space Total
|
6 |
|
Structure
|
Porch, Barn, Barn |
Building
|
Bathroom Total
|
2 |
|
Bedrooms Above Ground
|
3 |
|
Bedrooms Total
|
3 |
|
Appliances
|
Garage Door Opener Remote(s), Oven - Built-in, Range, Water Heater, Dishwasher, Dryer, Oven, Refrigerator, Stove, Washer |
|
Basement Development
|
Unfinished |
|
Basement Type
|
N/a (unfinished) |
|
Construction Style Attachment
|
Detached |
|
Cooling Type
|
Central Air Conditioning |
|
Exterior Finish
|
Wood, Vinyl Siding |
|
Fire Protection
|
Controlled Entry, Security System |
|
Fireplace Present
|
Yes |
|
Fireplace Total
|
1 |
|
Fireplace Type
|
Free Standing Metal,woodstove |
|
Foundation Type
|
Stone |
|
Half Bath Total
|
1 |
|
Heating Type
|
Heat Pump |
|
Stories Total
|
2 |
|
Type
|
House |
|
Utility Water
|
Drilled Well |
Parking
Land
|
Acreage
|
Yes |
|
Sewer
|
Septic System |
|
Size Depth
|
594 Ft ,8 In |
|
Size Frontage
|
1414 Ft ,9 In |
|
Size Irregular
|
1414.8 X 594.74 Ft |
|
Size Total Text
|
1414.8 X 594.74 Ft|10 - 24.99 Acres |
|
Zoning Description
|
Ru |
Rooms
| Level |
Type |
Length |
Width |
Dimensions |
|
Second Level |
Bathroom |
1.66 m |
2.18 m |
1.66 m x 2.18 m |
|
Second Level |
Bedroom |
4.4 m |
5.44 m |
4.4 m x 5.44 m |
|
Second Level |
Bedroom |
4.56 m |
5.44 m |
4.56 m x 5.44 m |
|
Main Level |
Foyer |
3.91 m |
5.15 m |
3.91 m x 5.15 m |
|
Main Level |
Laundry Room |
3.91 m |
1.58 m |
3.91 m x 1.58 m |
|
Main Level |
Kitchen |
3.91 m |
3.54 m |
3.91 m x 3.54 m |
|
Main Level |
Living Room |
4.29 m |
3.67 m |
4.29 m x 3.67 m |
|
Main Level |
Primary Bedroom |
4.4 m |
4.01 m |
4.4 m x 4.01 m |
|
Main Level |
Other |
4.4 m |
3.09 m |
4.4 m x 3.09 m |
|
Main Level |
Bathroom |
1.93 m |
3.53 m |
1.93 m x 3.53 m |
Utilities
https://www.realtor.ca/real-estate/27879047/5226-binston-road-south-dundas-703-south-dundas-matilda-twp



























