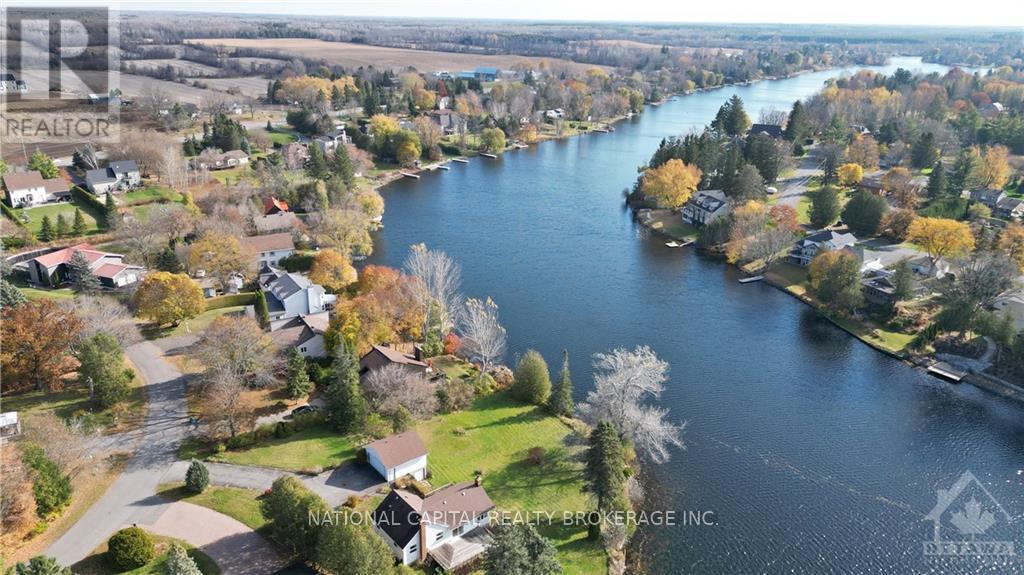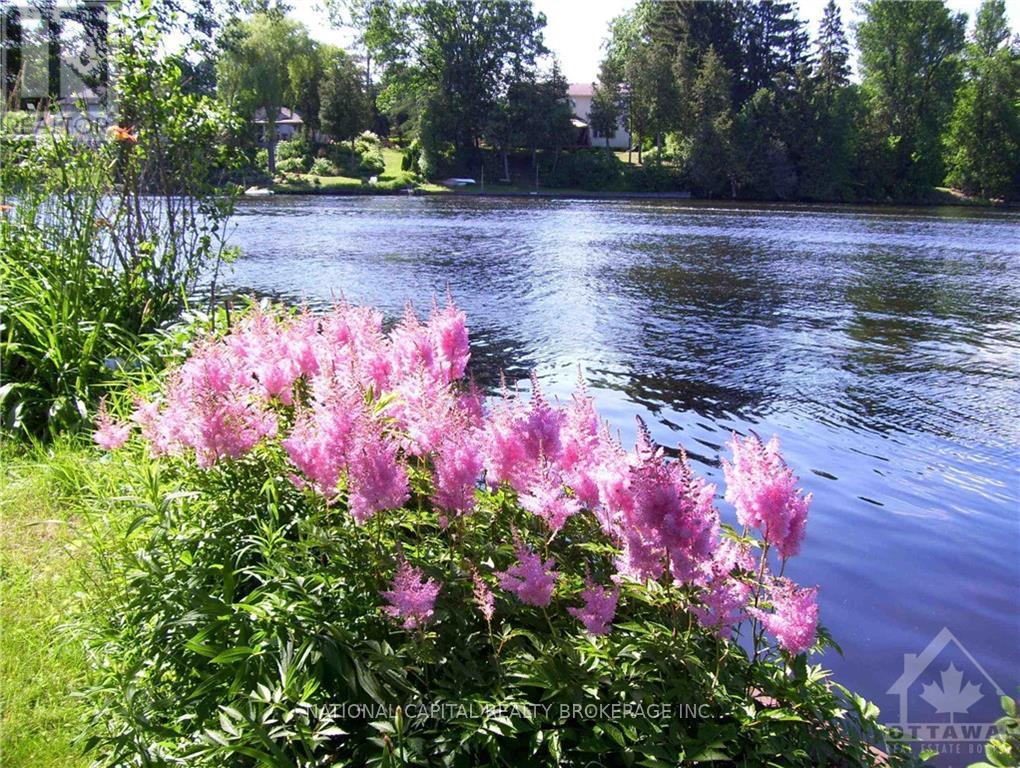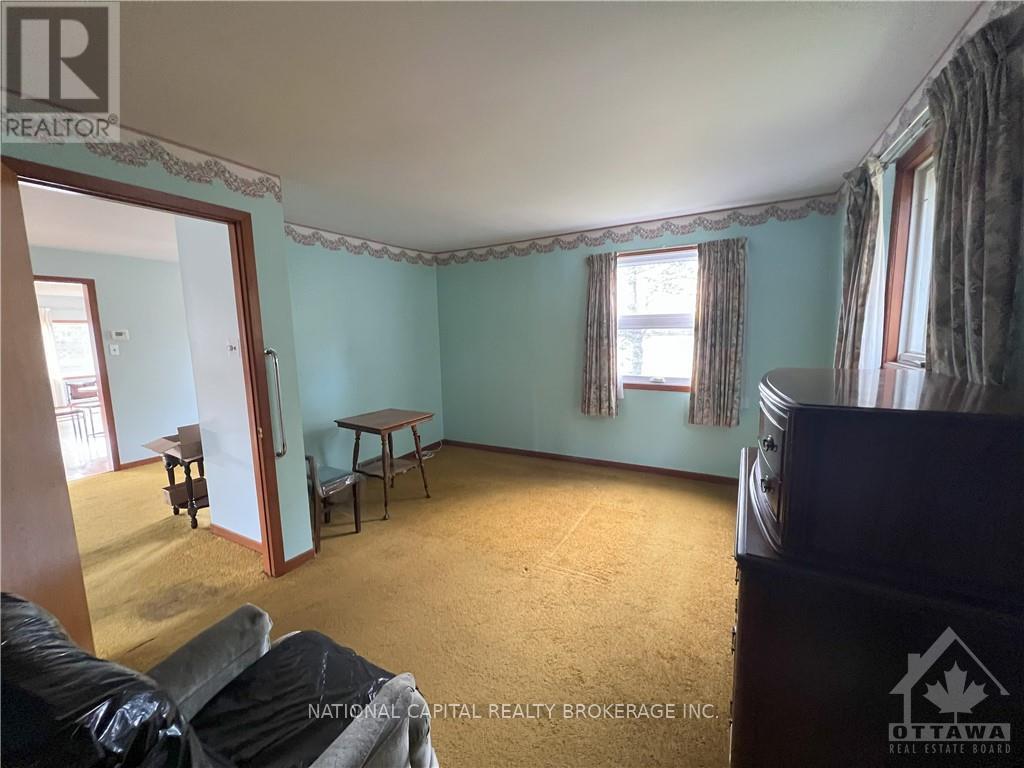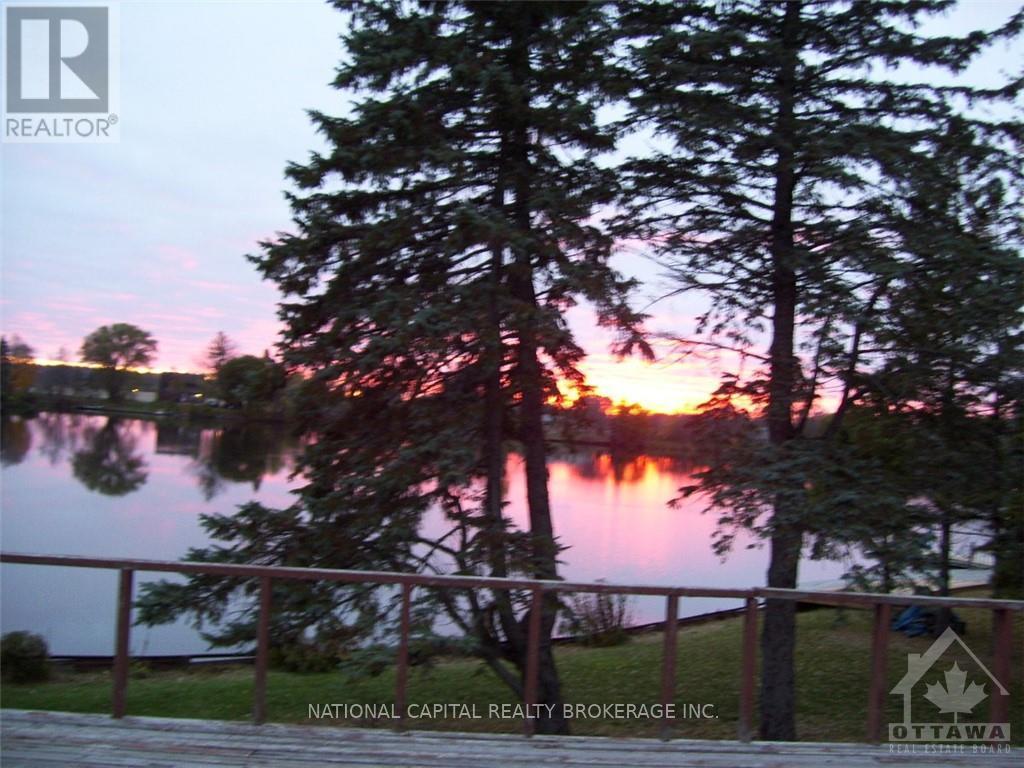1 Bedroom
1 Bathroom
Bungalow
Fireplace
Central Air Conditioning
Baseboard Heaters
Waterfront
$1,599,900
Flooring: Hardwood, Flooring: Linoleum, BUILD your new SPECTACULAR WATERFRONT HOME on this one-of-a-kind property on the RIDEAU RIVER in MANOTICK with approx. 300 feet of glorious shoreline. Positioned on a rare s-curve point in the river, you’ll be mesmerized by both SUNRISES and SUNSETS! No need for a cottage when you feel completely relaxed and inspired here with all-day sun sparkling on the water like brilliant diamonds, & an abundance of wildlife including turtles, otters, loons, ducks, great blue herons, & more. Create memories for years to come with family & friends, swimming, fishing, kayaking, & enjoy 40 kms of lock-free boating. Just 3 minutes south of Bridge St @ River Rd, you’re close to all the fabulous amenities of Manotick & short 7-min drive to Hwy 416. Property w/ existing 1 bed, 1 bath home sold ""AS IS', can be replaced by your brand new magnificent custom-built home, set high and dry on this private and stunning lot. Showings by appointment only with real estate salesperson. 48 hrs irrevocable on offers., Flooring: Carpet Over Softwood (id:37553)
Property Details
|
MLS® Number
|
X10419444 |
|
Property Type
|
Single Family |
|
Neigbourhood
|
Kilby Lane |
|
Community Name
|
8005 - Manotick East to Manotick Station |
|
Community Features
|
School Bus |
|
Features
|
Cul-de-sac |
|
Parking Space Total
|
8 |
|
Structure
|
Deck |
|
Water Front Type
|
Waterfront |
Building
|
Bathroom Total
|
1 |
|
Bedrooms Above Ground
|
1 |
|
Bedrooms Total
|
1 |
|
Amenities
|
Fireplace(s) |
|
Appliances
|
Water Treatment, Dryer, Refrigerator, Stove, Washer |
|
Architectural Style
|
Bungalow |
|
Basement Development
|
Partially Finished |
|
Basement Type
|
Full (partially Finished) |
|
Construction Style Attachment
|
Detached |
|
Cooling Type
|
Central Air Conditioning |
|
Exterior Finish
|
Aluminum Siding |
|
Fireplace Present
|
Yes |
|
Fireplace Total
|
1 |
|
Foundation Type
|
Block, Concrete |
|
Heating Fuel
|
Natural Gas |
|
Heating Type
|
Baseboard Heaters |
|
Stories Total
|
1 |
|
Type
|
House |
Parking
Land
|
Acreage
|
No |
|
Sewer
|
Septic System |
|
Size Depth
|
181 Ft |
|
Size Frontage
|
30 Ft ,9 In |
|
Size Irregular
|
30.77 X 181 Ft ; 1 |
|
Size Total Text
|
30.77 X 181 Ft ; 1|1/2 - 1.99 Acres |
|
Zoning Description
|
Rr(9) |
Rooms
| Level |
Type |
Length |
Width |
Dimensions |
|
Basement |
Recreational, Games Room |
|
|
Measurements not available |
|
Main Level |
Bedroom |
3.65 m |
3.04 m |
3.65 m x 3.04 m |
|
Main Level |
Kitchen |
3.35 m |
2.43 m |
3.35 m x 2.43 m |
|
Main Level |
Dining Room |
3.04 m |
2.43 m |
3.04 m x 2.43 m |
|
Main Level |
Living Room |
7.01 m |
6.09 m |
7.01 m x 6.09 m |
|
Main Level |
Bathroom |
3.04 m |
1.37 m |
3.04 m x 1.37 m |
Utilities
https://www.realtor.ca/real-estate/27631468/5328-kilby-lane-manotick-kars-rideau-twp-and-area-8005-manotick-east-to-manotick-station-8005-manotick-east-to-manotick-station





























