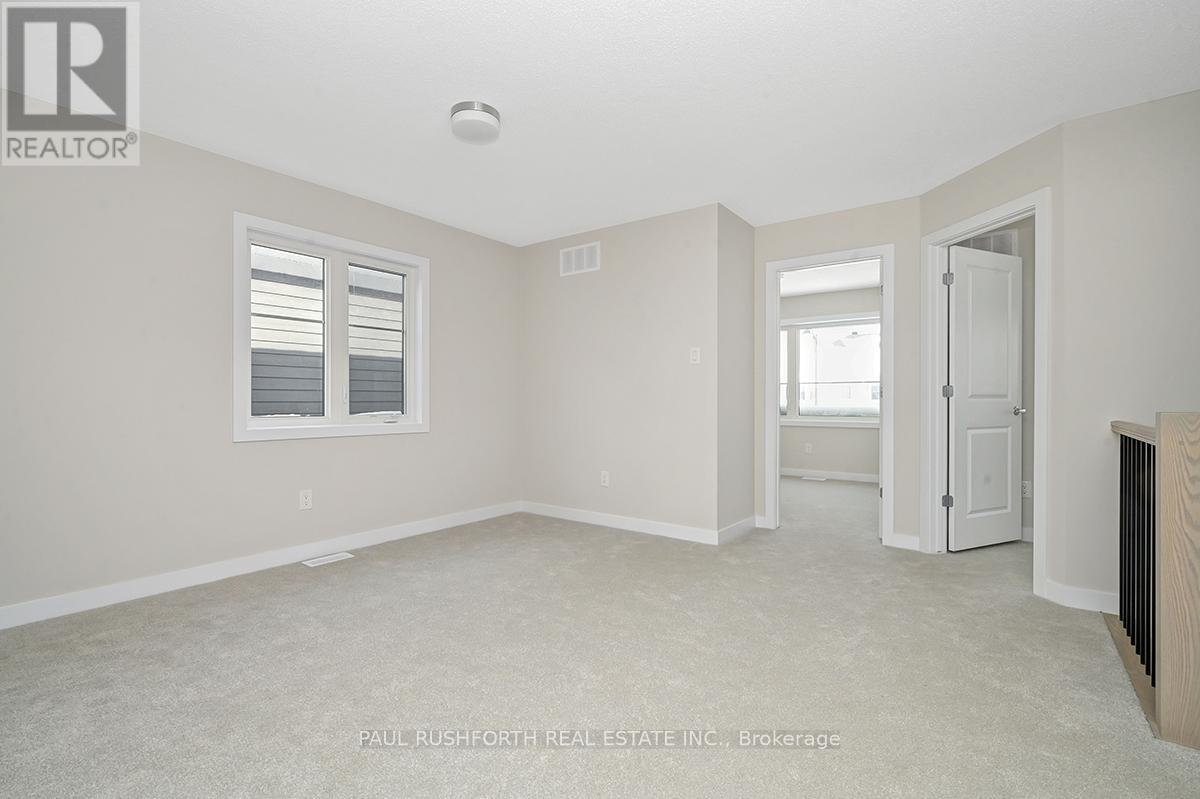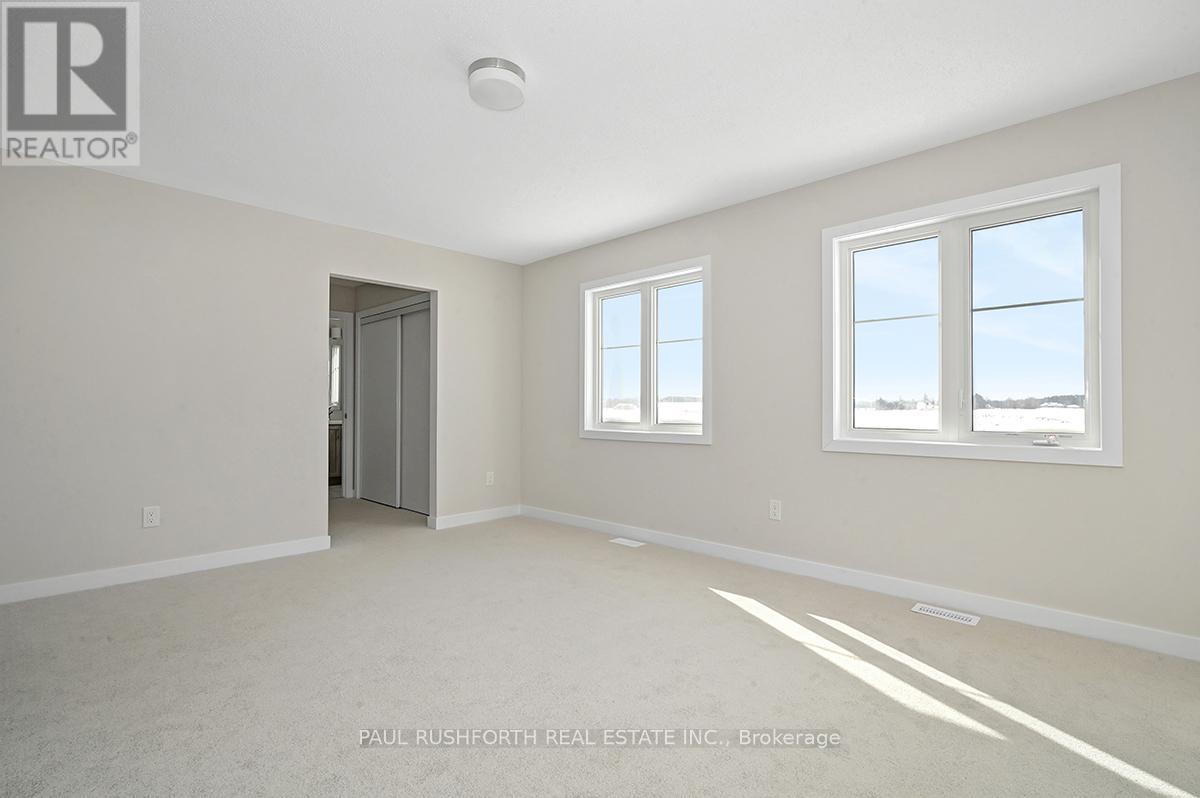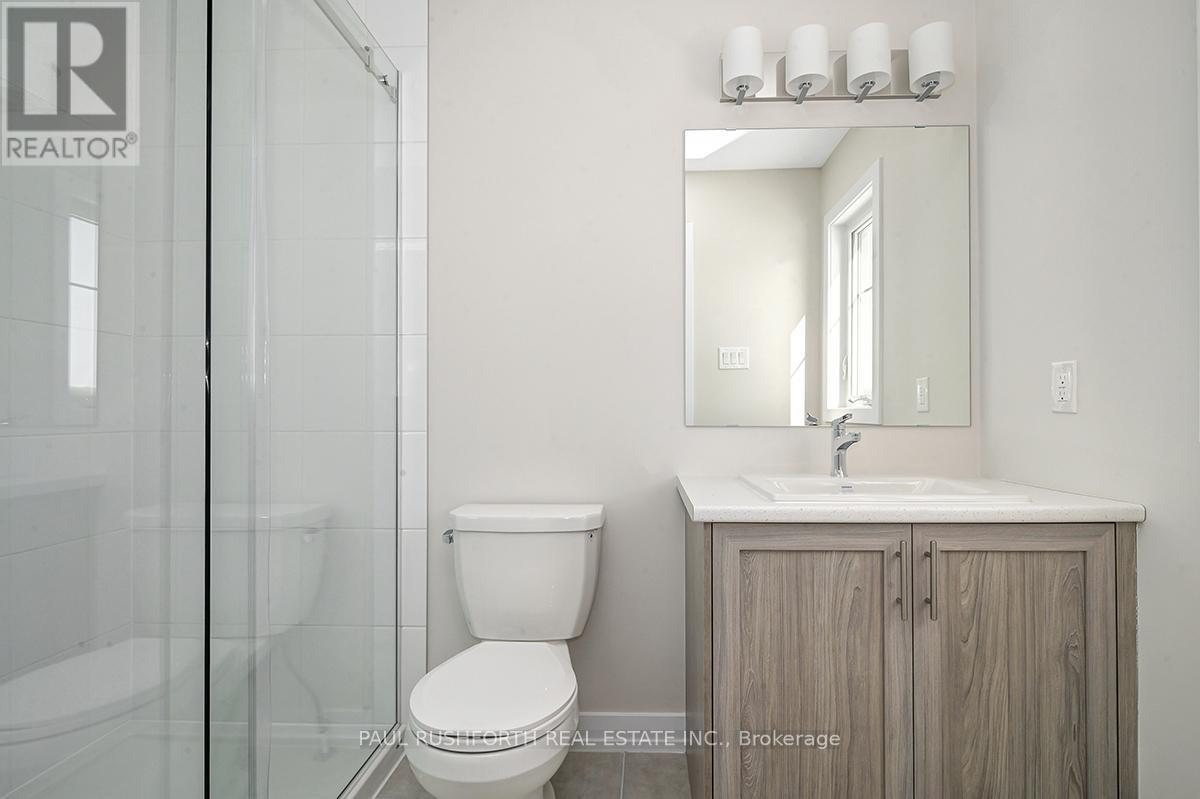3 Bedroom
3 Bathroom
2,500 - 3,000 ft2
Central Air Conditioning, Air Exchanger
Forced Air
$3,250 Monthly
This beautiful detached home offers the perfect blend of luxury, comfort, and convenience, featuring 3 spacious bedrooms, a spacious loft and 3 modern bathrooms. Located in a desirable neighborhood, it is an ideal choice for families or professionals seeking a peaceful retreat with easy access to everything they need. The open-concept living and dining areas are bright and welcoming, with large windows that allow for plenty of natural light and provide a sense of space. This home is perfect for entertaining, with a seamless flow between the living areas, making gatherings with friends and family effortless. The kitchen is a chef's dream, equipped with sleek countertops and abundant cabinet space, ensuring all your culinary needs are met. Whether you're preparing meals for the family or hosting a dinner party, this kitchen offers both functionality and style. Each of the three bedrooms is generously sized, offering ample closet space and the comfort of large windows that fill the rooms with light. The master suite comes with a private en-suite bathroom, creating a personal retreat for relaxation after a busy day. The additional bathrooms, including two full baths and a convenient powder room, add a level of convenience and ease to the home. The property also features a spacious double car garage, providing plenty of space for parking and storage while offering direct access to the home for added convenience. Outside, the private, fully fenced backyard offers a perfect space for outdoor dining, gardening, or simply relaxing in privacy. The homes location is highly desirable, situated near top-rated schools, parks, shopping centers, and major highways, making commuting a breeze. With its high-end finishes, spacious layout, and modern amenities, this home is a must-see. Experience luxury living with all the comforts of home schedule your showing today! (id:37553)
Property Details
|
MLS® Number
|
X11982429 |
|
Property Type
|
Single Family |
|
Community Name
|
8209 - Goulbourn Twp From Franktown Rd/South To Rideau |
|
Features
|
In Suite Laundry |
|
Parking Space Total
|
4 |
Building
|
Bathroom Total
|
3 |
|
Bedrooms Above Ground
|
3 |
|
Bedrooms Total
|
3 |
|
Appliances
|
Garage Door Opener Remote(s), Water Heater |
|
Basement Development
|
Finished |
|
Basement Type
|
N/a (finished) |
|
Construction Style Attachment
|
Detached |
|
Cooling Type
|
Central Air Conditioning, Air Exchanger |
|
Exterior Finish
|
Brick Facing, Vinyl Siding |
|
Fire Protection
|
Smoke Detectors |
|
Foundation Type
|
Poured Concrete |
|
Half Bath Total
|
1 |
|
Heating Fuel
|
Natural Gas |
|
Heating Type
|
Forced Air |
|
Stories Total
|
2 |
|
Size Interior
|
2,500 - 3,000 Ft2 |
|
Type
|
House |
|
Utility Water
|
Municipal Water |
Parking
Land
|
Acreage
|
No |
|
Sewer
|
Sanitary Sewer |
Rooms
| Level |
Type |
Length |
Width |
Dimensions |
|
Second Level |
Bathroom |
2.536 m |
1.51 m |
2.536 m x 1.51 m |
|
Second Level |
Loft |
4.334 m |
3.694 m |
4.334 m x 3.694 m |
|
Second Level |
Primary Bedroom |
4.859 m |
3.973 m |
4.859 m x 3.973 m |
|
Second Level |
Bathroom |
2.645 m |
1.503 m |
2.645 m x 1.503 m |
|
Second Level |
Bedroom 2 |
3.055 m |
3.044 m |
3.055 m x 3.044 m |
|
Second Level |
Bedroom 3 |
3.351 m |
3.046 m |
3.351 m x 3.046 m |
|
Basement |
Recreational, Games Room |
8.166 m |
7.301 m |
8.166 m x 7.301 m |
|
Main Level |
Living Room |
4.57 m |
4.11 m |
4.57 m x 4.11 m |
|
Main Level |
Dining Room |
3.349 m |
3.205 m |
3.349 m x 3.205 m |
|
Main Level |
Kitchen |
5.807 m |
3.796 m |
5.807 m x 3.796 m |
|
Main Level |
Bathroom |
1.609 m |
1.424 m |
1.609 m x 1.424 m |
Utilities
|
Cable
|
Available |
|
Sewer
|
Available |
https://www.realtor.ca/real-estate/27938791/533-oldenburg-avenue-ottawa-8209-goulbourn-twp-from-franktown-rdsouth-to-rideau























