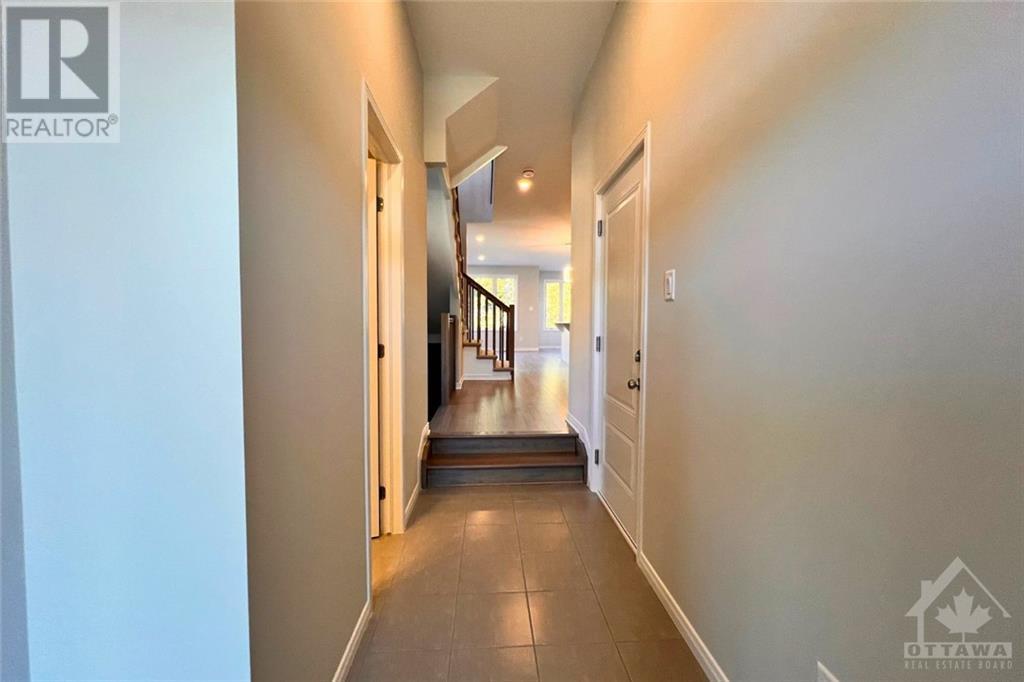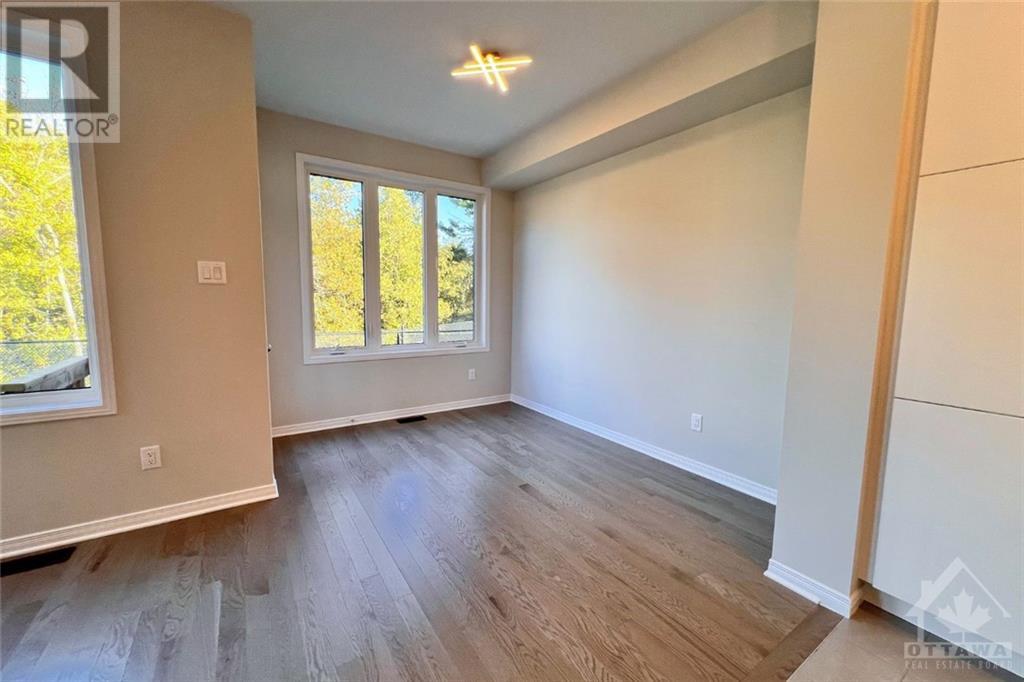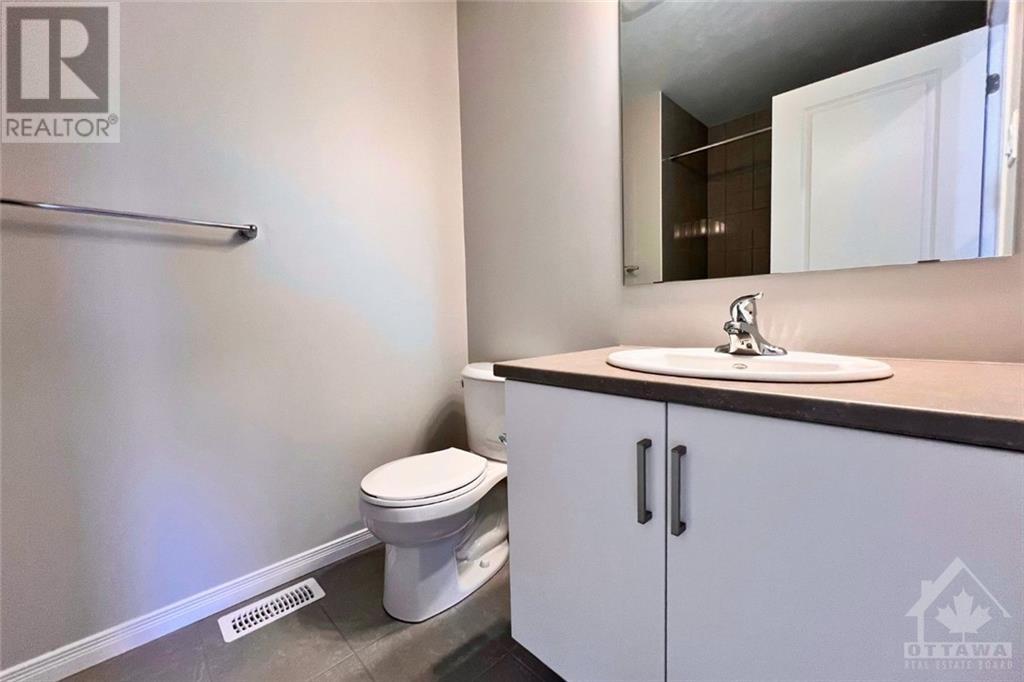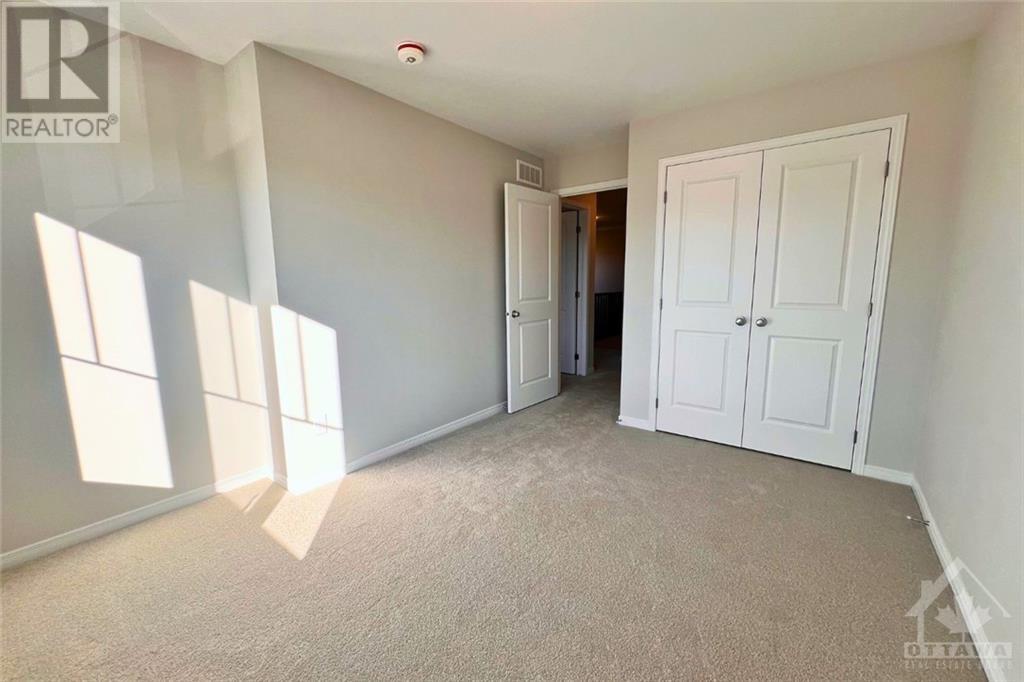3 Bedroom
4 Bathroom
Central Air Conditioning
Forced Air
$3,000 Monthly
Rental opportunity! Brand-new end unit townhome on premium lot, no rear neighbours & ~2300 sq ft of living space incl. finished LL! Welcoming foyer leads to open-concept ML w/hrdwd flooring, pot lights & pendant lighting. Enjoy meals in the dining area, & relax in the sunny living room. Kitchen w/island & SS appliances & eating area w/great views. 2nd lvl features large primary bedroom w/4 piece ensuite & WIC, 2 beds, full bath, loft space, & laundry. Finished LL w/large windows, cozy carpeting, full bath, & storage space! Family-friendly neighbourhood. 24 hours irrev. on all offers. Tenant pays all utilities: Hydro, Enbridge Gas, HWT Rental, Water & Sewer. Tenant responsible for snow removal & lawn maintenance. All applicants must provide a rental application, proof of employment and current credit check. Tenant must obtain and provide proof of tenant insurance. No Pets preferred due to allergies. No smoking. No cloud kitchen (home catering business). Photos virtually staged. (id:37553)
Property Details
|
MLS® Number
|
1414627 |
|
Property Type
|
Single Family |
|
Neigbourhood
|
Kanata Lakes |
|
AmenitiesNearBy
|
Public Transit, Recreation Nearby, Shopping |
|
CommunityFeatures
|
Family Oriented |
|
Features
|
Automatic Garage Door Opener |
|
ParkingSpaceTotal
|
2 |
Building
|
BathroomTotal
|
4 |
|
BedroomsAboveGround
|
3 |
|
BedroomsTotal
|
3 |
|
Amenities
|
Laundry - In Suite |
|
Appliances
|
Refrigerator, Dishwasher, Dryer, Hood Fan, Stove, Washer, Blinds |
|
BasementDevelopment
|
Finished |
|
BasementType
|
Full (finished) |
|
ConstructedDate
|
2024 |
|
CoolingType
|
Central Air Conditioning |
|
ExteriorFinish
|
Brick, Siding |
|
FlooringType
|
Wall-to-wall Carpet, Mixed Flooring, Hardwood, Tile |
|
HalfBathTotal
|
1 |
|
HeatingFuel
|
Natural Gas |
|
HeatingType
|
Forced Air |
|
StoriesTotal
|
2 |
|
Type
|
Row / Townhouse |
|
UtilityWater
|
Municipal Water |
Parking
|
Attached Garage
|
|
|
Inside Entry
|
|
Land
|
Acreage
|
No |
|
LandAmenities
|
Public Transit, Recreation Nearby, Shopping |
|
Sewer
|
Municipal Sewage System |
|
SizeDepth
|
93 Ft ,4 In |
|
SizeFrontage
|
23 Ft ,7 In |
|
SizeIrregular
|
23.58 Ft X 93.37 Ft (irregular Lot) |
|
SizeTotalText
|
23.58 Ft X 93.37 Ft (irregular Lot) |
|
ZoningDescription
|
Residential |
Rooms
| Level |
Type |
Length |
Width |
Dimensions |
|
Second Level |
Primary Bedroom |
|
|
13'10" x 11'5" |
|
Second Level |
Other |
|
|
9'7" x 4'9" |
|
Second Level |
4pc Ensuite Bath |
|
|
11'5" x 4'11" |
|
Second Level |
Bedroom |
|
|
12'2" x 9'4" |
|
Second Level |
Bedroom |
|
|
11'10" x 9'5" |
|
Second Level |
Full Bathroom |
|
|
8'0" x 5'6" |
|
Second Level |
Loft |
|
|
13'5" x 11'5" |
|
Second Level |
Laundry Room |
|
|
5'8" x 5'8" |
|
Lower Level |
3pc Bathroom |
|
|
8'3" x 4'10" |
|
Lower Level |
Recreation Room |
|
|
18'0" x 14'3" |
|
Lower Level |
Sitting Room |
|
|
7'2" x 4'0" |
|
Lower Level |
Utility Room |
|
|
14'7" x 9'2" |
|
Lower Level |
Storage |
|
|
14'4" x 6'3" |
|
Main Level |
Foyer |
|
|
11'10" x 4'0" |
|
Main Level |
Partial Bathroom |
|
|
7'3" x 3'3" |
|
Main Level |
Living Room |
|
|
17'7" x 10'5" |
|
Main Level |
Dining Room |
|
|
10'0" x 8'11" |
|
Main Level |
Kitchen |
|
|
13'8" x 8'7" |
|
Main Level |
Eating Area |
|
|
10'7" x 8'5" |
|
Other |
Other |
|
|
23'0" x 10'9" |
https://www.realtor.ca/real-estate/27494577/541-hitzlay-terrace-ottawa-kanata-lakes































