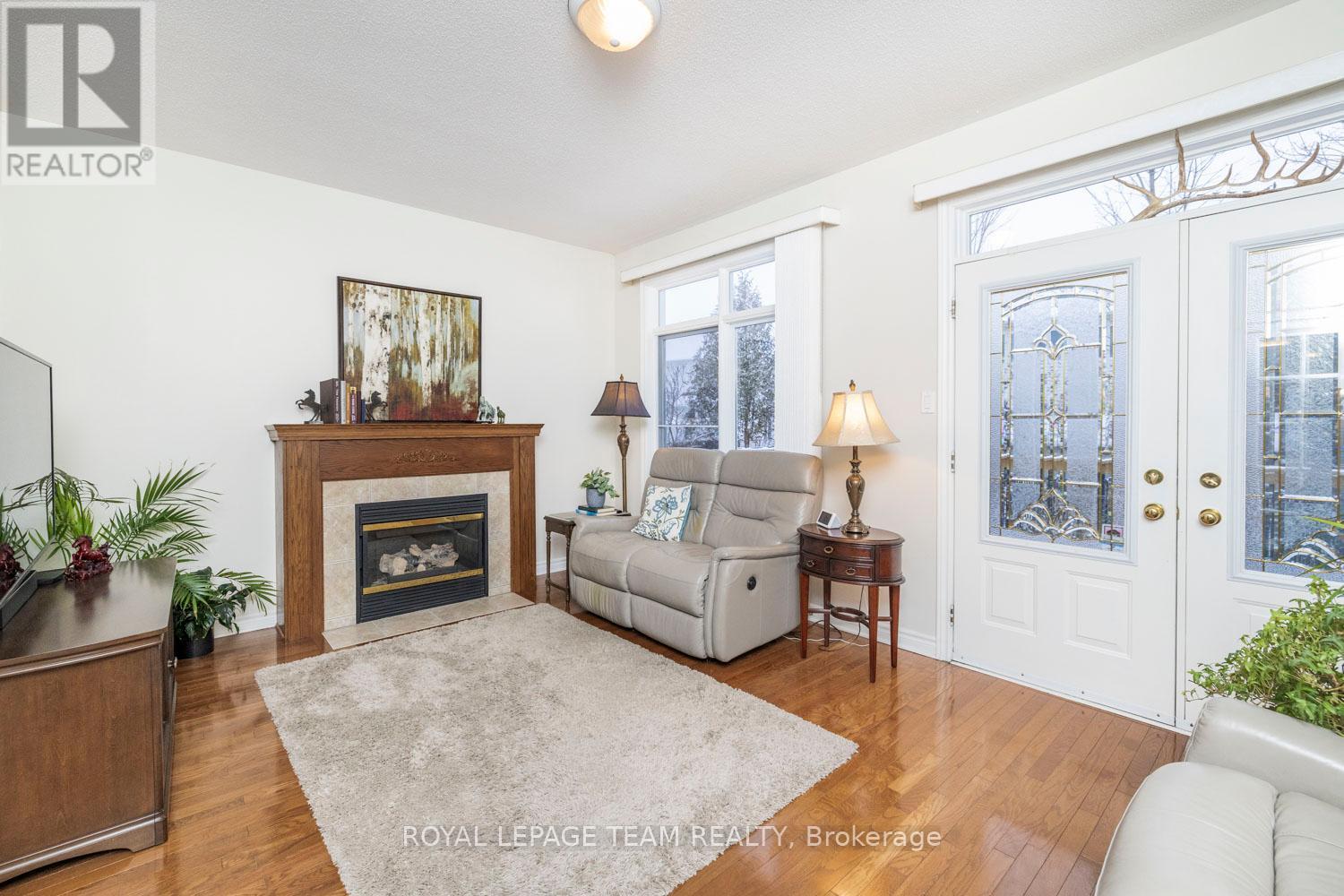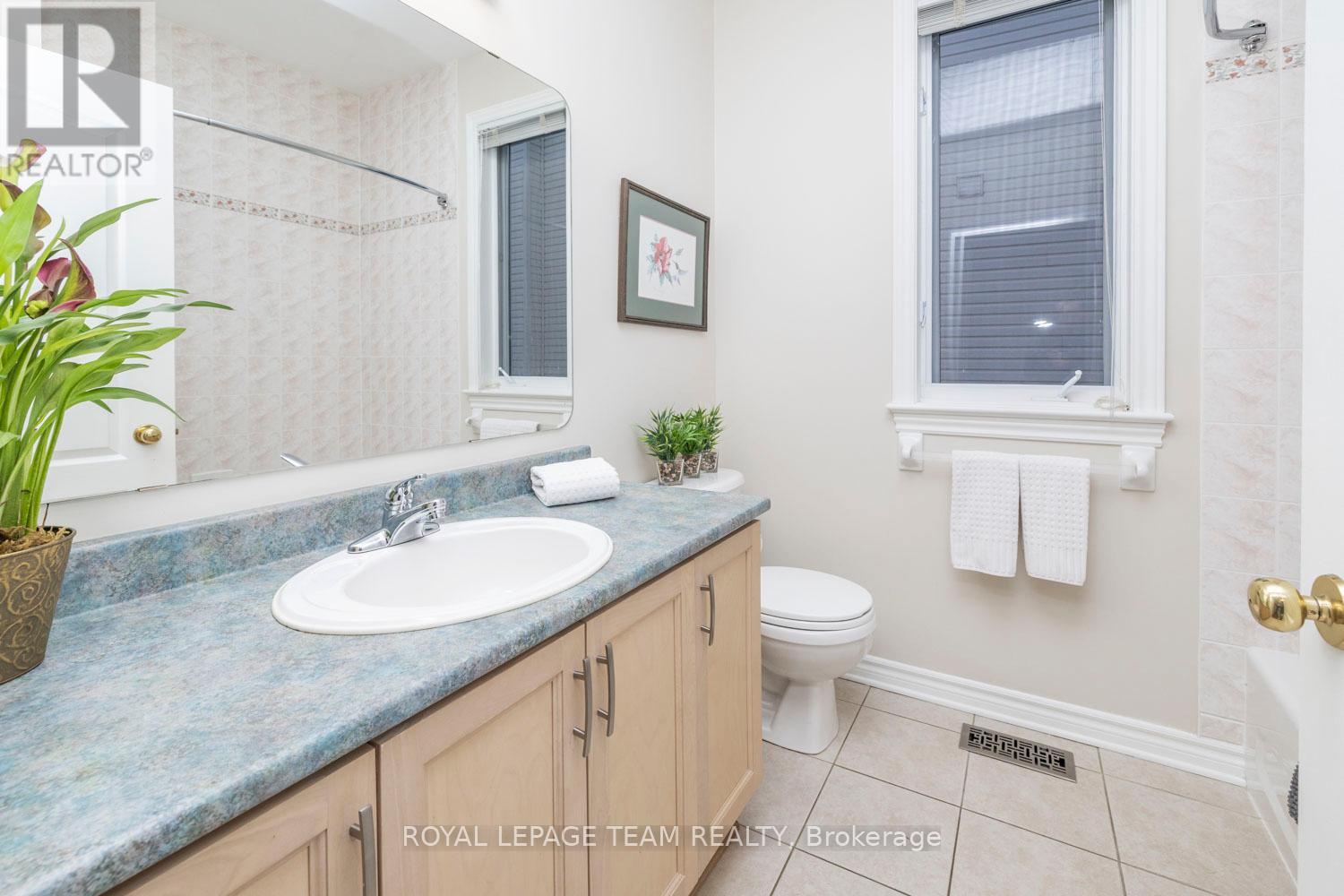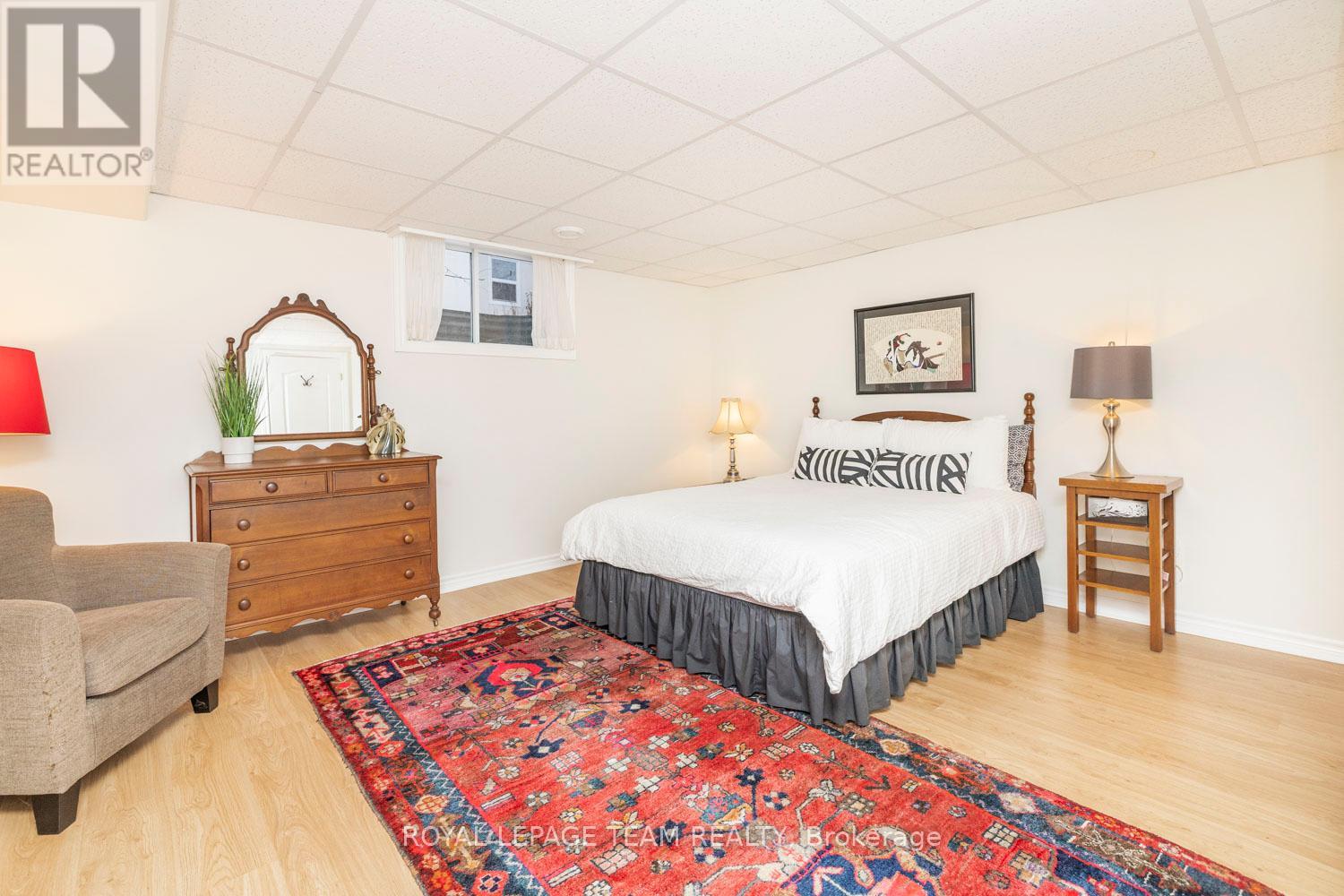3 Bedroom
3 Bathroom
Bungalow
Fireplace
Central Air Conditioning
Forced Air
$885,000
Welcome to this beautifully designed 2+1 bedroom bungalow in the highly desirable community of Findlay Creek! Ideally located just moments from shops, restaurants, and public transit, this home combines modern comfort with unbeatable convenience. The bright, open-concept living and dining areas feature gleaming hardwood floors and large windows that bathe the space in natural light. Adjacent to these spaces is a cozy family room, complete with French doors, a gas fireplace, and direct access to the fully fenced rear yard. Perfect for both relaxation and entertaining. The spacious eat-in kitchen is a true chef's delight, offering ample cabinetry, stunning granite countertops, and stainless steel appliances, making meal preparation a breeze. The main floor is home to a generously sized primary bedroom with a dual closets and a luxurious 5-piece ensuite bathroom, complete with dual sinks, a soaking tub, and a separate shower. A second bedroom, also on the main level, features its own walk-in closet and convenient access to a full bathroom. For added practicality, the main level includes a laundry room, ensuring daily chores are effortless. The fully finished basement has been thoughtfully reimagined as a guest suite, complete with a kitchenette, living area, bedroom, and a 3-piece bathroom. It also houses a workshop equipped with a workbench, making it perfect for hobbyists and DIY enthusiasts. Outside, the backyard offers a spacious deck within a fully fenced space, ideal for outdoor dining, entertaining, or simply enjoying the fresh air. This home is the perfect combination of thoughtful design and exceptional location. Don't miss your chance to make it yours! 24 hours Irrevocable required on all offers. (id:37553)
Property Details
|
MLS® Number
|
X11926249 |
|
Property Type
|
Single Family |
|
Community Name
|
2605 - Blossom Park/Kemp Park/Findlay Creek |
|
Features
|
Guest Suite |
|
Parking Space Total
|
4 |
|
Structure
|
Deck, Shed |
Building
|
Bathroom Total
|
3 |
|
Bedrooms Above Ground
|
2 |
|
Bedrooms Below Ground
|
1 |
|
Bedrooms Total
|
3 |
|
Amenities
|
Fireplace(s) |
|
Appliances
|
Blinds, Dishwasher, Dryer, Garage Door Opener, Hood Fan, Microwave, Refrigerator, Storage Shed, Stove, Washer |
|
Architectural Style
|
Bungalow |
|
Basement Development
|
Finished |
|
Basement Type
|
Full (finished) |
|
Construction Style Attachment
|
Detached |
|
Cooling Type
|
Central Air Conditioning |
|
Exterior Finish
|
Brick |
|
Fireplace Present
|
Yes |
|
Fireplace Total
|
1 |
|
Foundation Type
|
Concrete |
|
Heating Fuel
|
Natural Gas |
|
Heating Type
|
Forced Air |
|
Stories Total
|
1 |
|
Type
|
House |
|
Utility Water
|
Municipal Water |
Parking
|
Attached Garage
|
|
|
Inside Entry
|
|
Land
|
Acreage
|
No |
|
Sewer
|
Sanitary Sewer |
|
Size Depth
|
105 Ft ,11 In |
|
Size Frontage
|
50 Ft ,11 In |
|
Size Irregular
|
50.98 X 105.97 Ft |
|
Size Total Text
|
50.98 X 105.97 Ft |
|
Zoning Description
|
Res |
Rooms
| Level |
Type |
Length |
Width |
Dimensions |
|
Lower Level |
Bedroom 3 |
4.67 m |
4.41 m |
4.67 m x 4.41 m |
|
Lower Level |
Bathroom |
3.02 m |
1.82 m |
3.02 m x 1.82 m |
|
Lower Level |
Recreational, Games Room |
7.72 m |
5.05 m |
7.72 m x 5.05 m |
|
Lower Level |
Kitchen |
3.98 m |
3.37 m |
3.98 m x 3.37 m |
|
Main Level |
Kitchen |
5.94 m |
3.02 m |
5.94 m x 3.02 m |
|
Main Level |
Dining Room |
2.99 m |
2.89 m |
2.99 m x 2.89 m |
|
Main Level |
Living Room |
4.9 m |
3.88 m |
4.9 m x 3.88 m |
|
Main Level |
Family Room |
4.9 m |
3.63 m |
4.9 m x 3.63 m |
|
Main Level |
Primary Bedroom |
5.25 m |
3.63 m |
5.25 m x 3.63 m |
|
Main Level |
Bedroom 2 |
3.09 m |
3.02 m |
3.09 m x 3.02 m |
|
Main Level |
Bathroom |
2.31 m |
2.03 m |
2.31 m x 2.03 m |
|
Main Level |
Laundry Room |
1.67 m |
1.54 m |
1.67 m x 1.54 m |
https://www.realtor.ca/real-estate/27808622/542-devonwood-circle-ottawa-2605-blossom-parkkemp-parkfindlay-creek









































