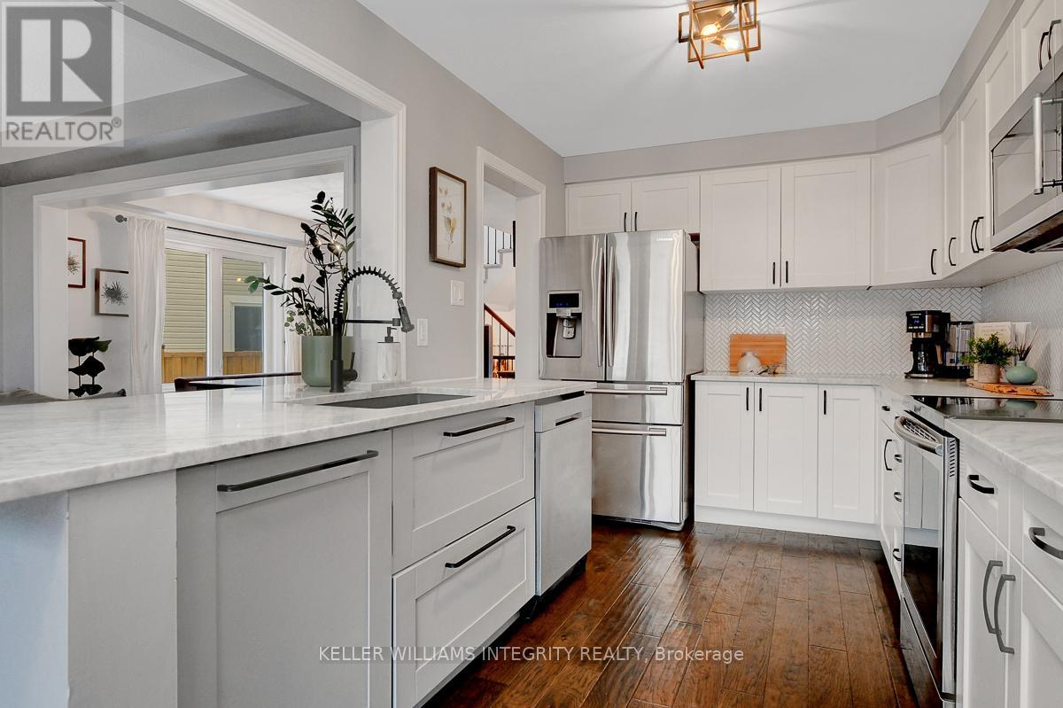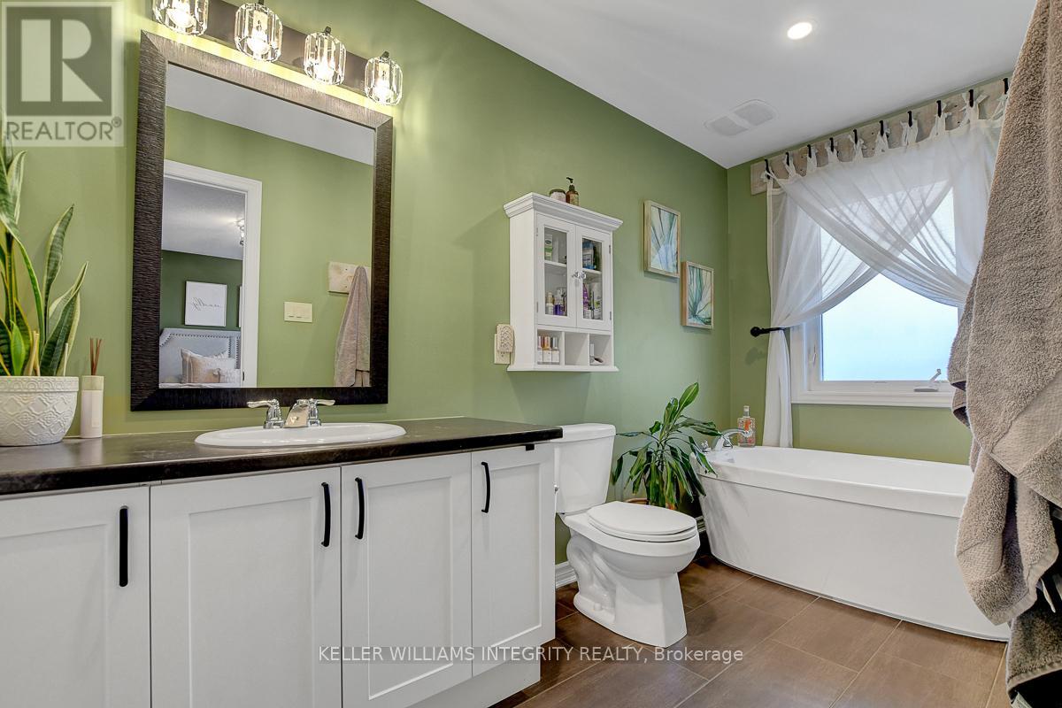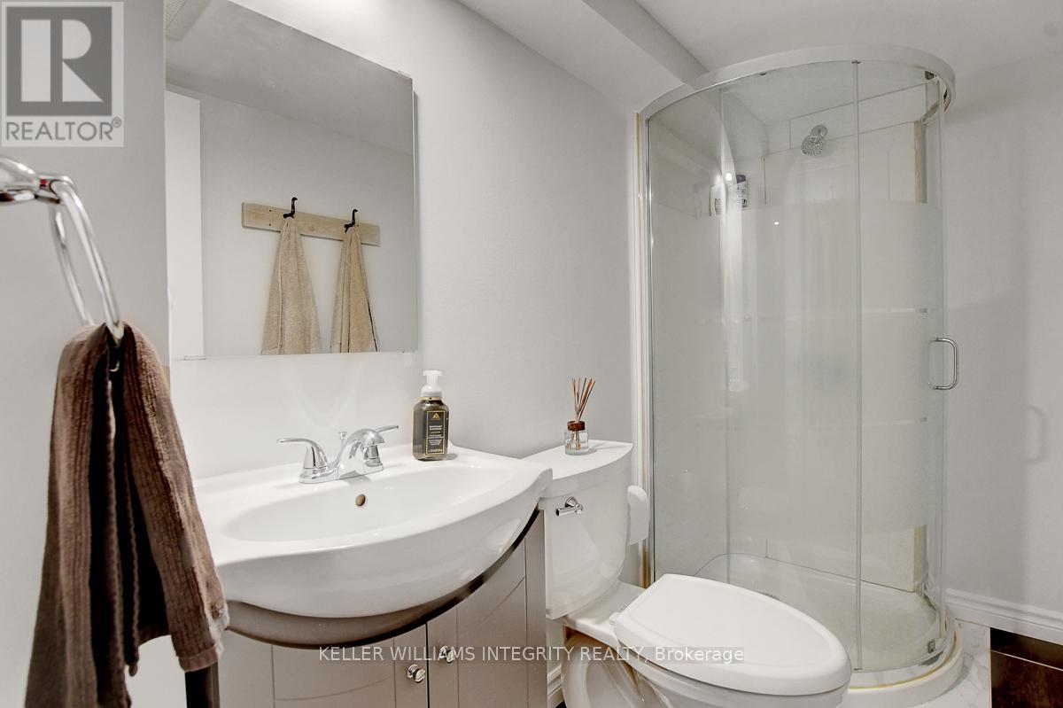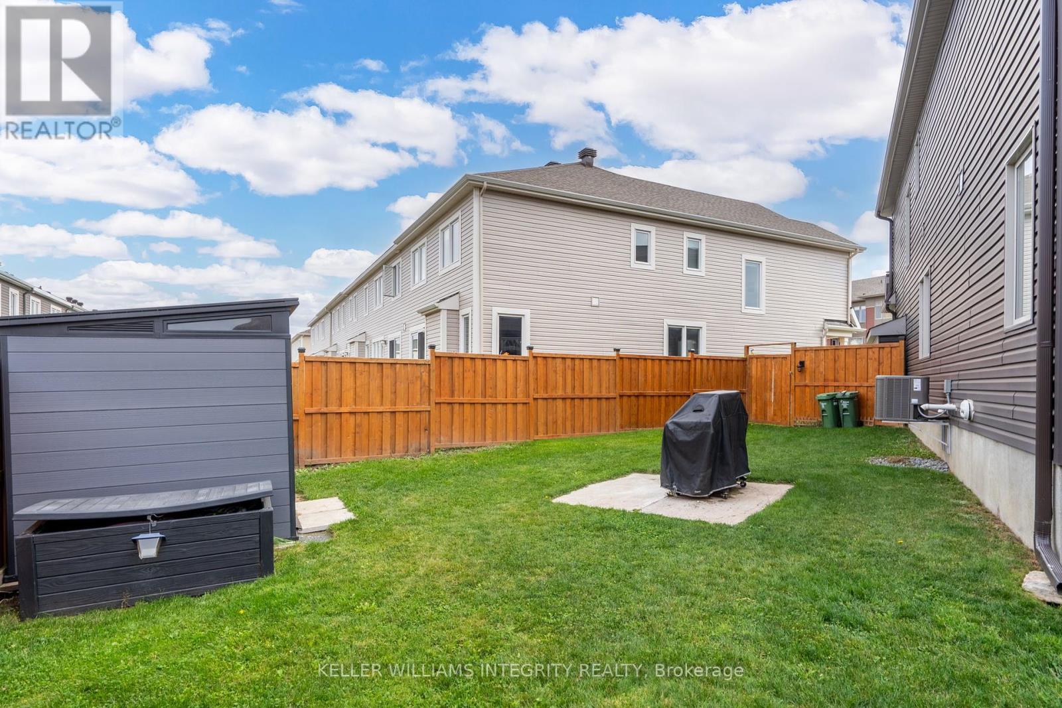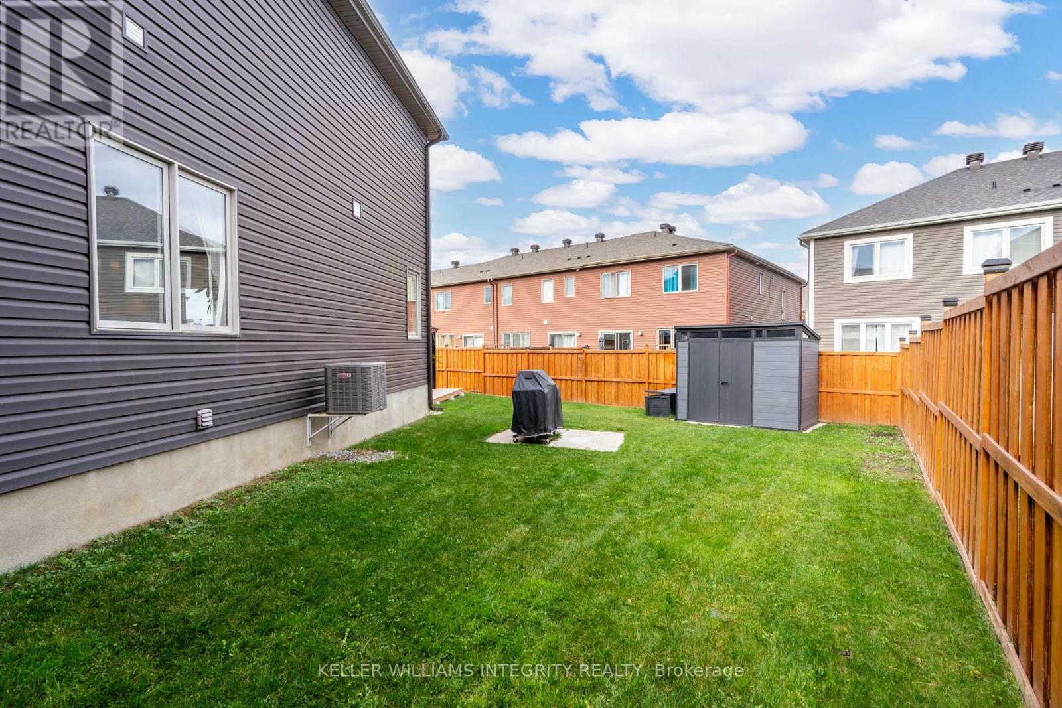3 Bedroom
4 Bathroom
1,500 - 2,000 ft2
Fireplace
Central Air Conditioning
Forced Air
$725,000
Perfectly located just minutes from schools, parks, shopping, and all amenities, this stunning end-unit townhome offers an ideal blend of style, space, and functionality. Sitting on a fully fenced, oversized lot, this home boasts 3 bedrooms, 3.5 bathrooms, and a thoughtfully designed open-concept layout with a fully finished basement. Step inside to a bright and welcoming foyer, complete with oversized tile flooring and an updated powder room. Gorgeous hardwood floors lead through the dining area into the spacious living room, where a gas fireplace with a beautifully detailed tile surround and mantel creates a cozy focal point. The kitchen is a chef's delight, featuring upgraded hardware and fixtures, a stylish backsplash, abundant cupboard and counter space, and a large island that's perfect for meal prep or gathering with friends and family. Upstairs, you'll find a bright and airy layout with three generously sized bedrooms, a convenient second-floor laundry room, and a full bathroom. The primary bedroom is a private retreat, offering two closets and a luxurious spa-inspired ensuite with a rain shower and relaxing soaker tub. The fully finished lower level provides even more space to enjoy, with a versatile multipurpose room, plenty of storage, and an upgraded full bathroom. Step outside to your backyard oasis, featuring a large deck, a gazebo for shaded relaxation, and plenty of green space for kids or pets to play. Whether you're entertaining or simply enjoying a quiet evening outdoors, this yard has it all. Don't miss the opportunity to make this exceptional home your own - where modern living meets everyday convenience, and every detail has been thoughtfully designed with you in mind. **** EXTRAS **** Year Built: 2018; Builder/Model: Mattamy/Oak End (id:37553)
Open House
This property has open houses!
Starts at:
2:00 pm
Ends at:
4:00 pm
Property Details
|
MLS® Number
|
X11926410 |
|
Property Type
|
Single Family |
|
Community Name
|
9010 - Kanata - Emerald Meadows/Trailwest |
|
Equipment Type
|
Water Heater - Gas |
|
Features
|
Irregular Lot Size |
|
Parking Space Total
|
3 |
|
Rental Equipment Type
|
Water Heater - Gas |
|
Structure
|
Deck, Shed |
Building
|
Bathroom Total
|
4 |
|
Bedrooms Above Ground
|
3 |
|
Bedrooms Total
|
3 |
|
Amenities
|
Fireplace(s) |
|
Appliances
|
Garage Door Opener Remote(s), Water Heater, Dishwasher, Dryer, Garage Door Opener, Hood Fan, Microwave, Refrigerator, Stove, Washer, Window Coverings |
|
Basement Development
|
Finished |
|
Basement Type
|
Full (finished) |
|
Construction Style Attachment
|
Attached |
|
Cooling Type
|
Central Air Conditioning |
|
Exterior Finish
|
Brick, Vinyl Siding |
|
Fireplace Present
|
Yes |
|
Fireplace Total
|
1 |
|
Foundation Type
|
Poured Concrete |
|
Half Bath Total
|
1 |
|
Heating Fuel
|
Natural Gas |
|
Heating Type
|
Forced Air |
|
Stories Total
|
2 |
|
Size Interior
|
1,500 - 2,000 Ft2 |
|
Type
|
Row / Townhouse |
|
Utility Water
|
Municipal Water |
Parking
|
Attached Garage
|
|
|
Inside Entry
|
|
Land
|
Acreage
|
No |
|
Fence Type
|
Fenced Yard |
|
Sewer
|
Sanitary Sewer |
|
Size Depth
|
105 Ft ,3 In |
|
Size Frontage
|
16 Ft ,1 In |
|
Size Irregular
|
16.1 X 105.3 Ft |
|
Size Total Text
|
16.1 X 105.3 Ft |
|
Zoning Description
|
R3yy(2317) |
Rooms
| Level |
Type |
Length |
Width |
Dimensions |
|
Second Level |
Primary Bedroom |
4.42 m |
4.42 m |
4.42 m x 4.42 m |
|
Second Level |
Bedroom |
4.98 m |
2.95 m |
4.98 m x 2.95 m |
|
Second Level |
Bedroom |
3.58 m |
3.38 m |
3.58 m x 3.38 m |
|
Second Level |
Bathroom |
1.73 m |
4.42 m |
1.73 m x 4.42 m |
|
Second Level |
Bathroom |
2.69 m |
1.83 m |
2.69 m x 1.83 m |
|
Second Level |
Laundry Room |
2.36 m |
2.08 m |
2.36 m x 2.08 m |
|
Lower Level |
Recreational, Games Room |
8.15 m |
3.38 m |
8.15 m x 3.38 m |
|
Lower Level |
Bathroom |
1.3 m |
2.49 m |
1.3 m x 2.49 m |
|
Main Level |
Kitchen |
3 m |
4.27 m |
3 m x 4.27 m |
|
Main Level |
Eating Area |
2.74 m |
2.62 m |
2.74 m x 2.62 m |
|
Main Level |
Living Room |
3.48 m |
4.78 m |
3.48 m x 4.78 m |
|
Main Level |
Dining Room |
3.45 m |
3.43 m |
3.45 m x 3.43 m |
Utilities
|
Cable
|
Installed |
|
Sewer
|
Installed |
https://www.realtor.ca/real-estate/27808810/546-roundleaf-way-ottawa-9010-kanata-emerald-meadowstrailwest











