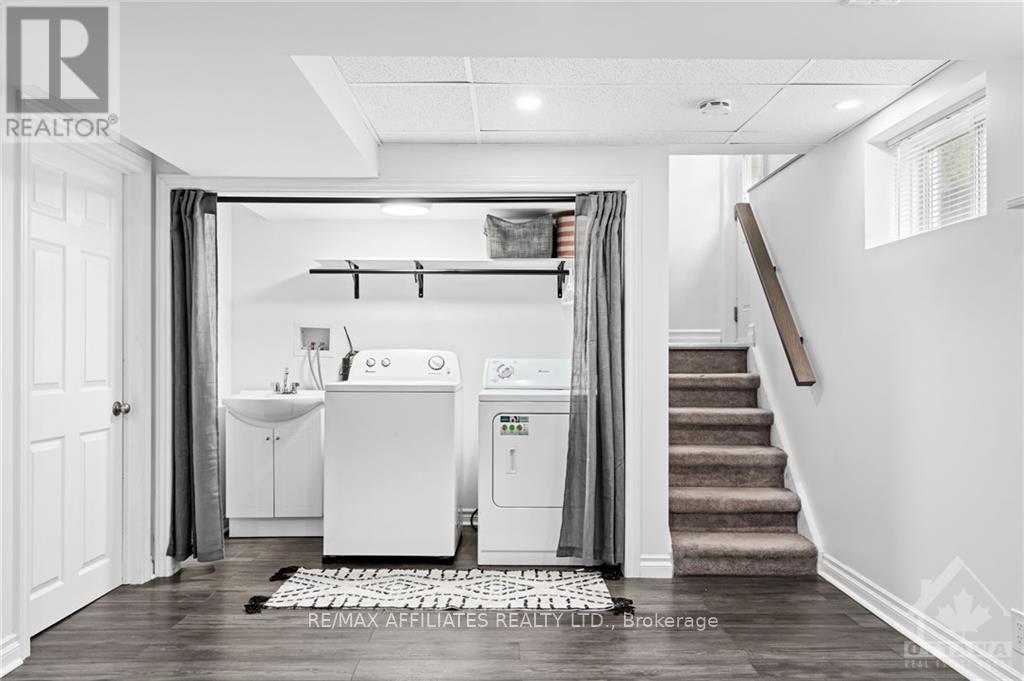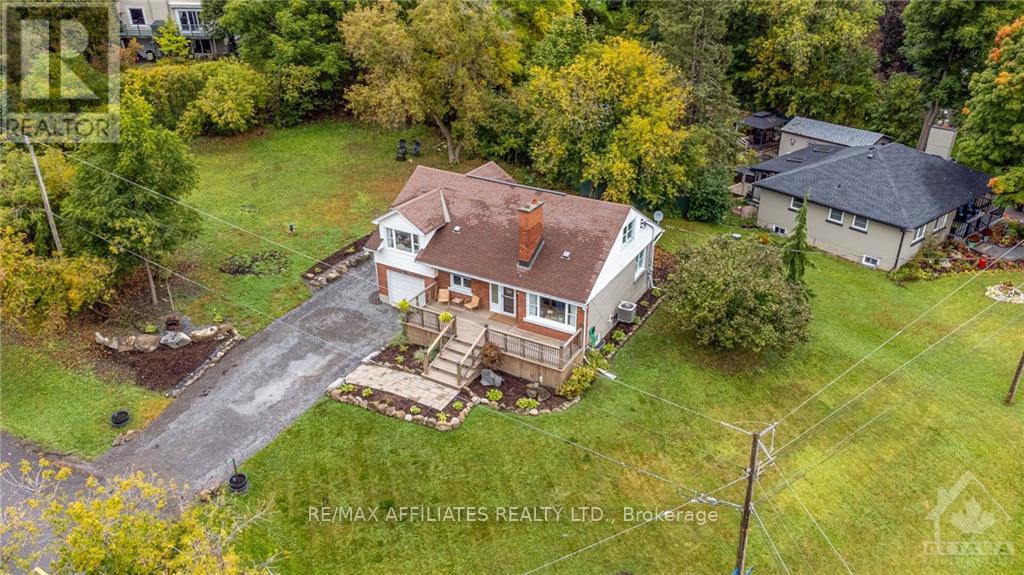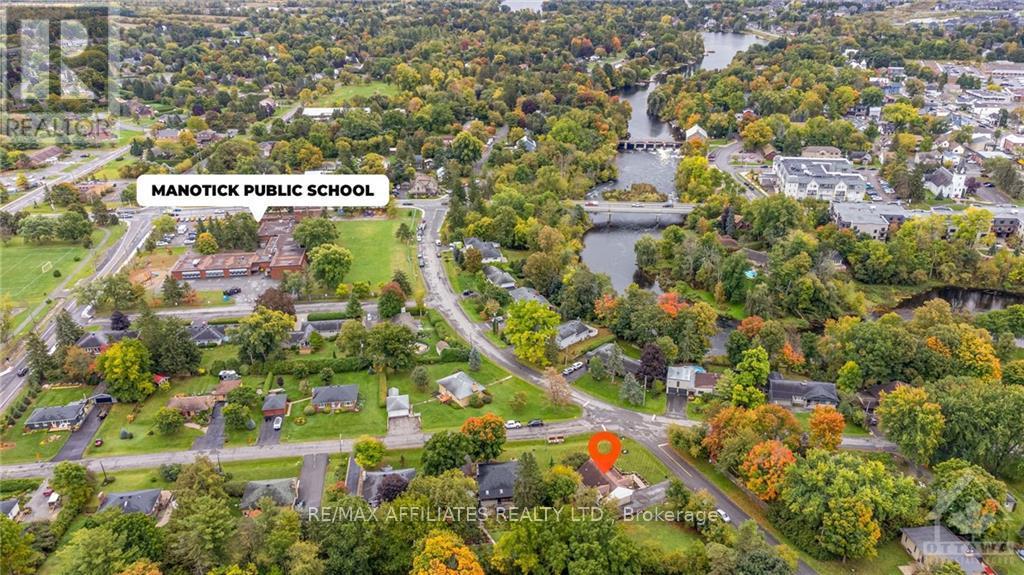4 Bedroom
1 Bathroom
Fireplace
Central Air Conditioning
Forced Air
$749,900
Flooring: Tile, This lovely family home sits on a large corner lot on the island in the heart of Manotick. Large front deck with retractable awning welcomes you into the home. Main floor is flooded with natural light and includes family room, dining room, kitchen, bathroom, and one bedroom. Up a few steps to the second floor you will find two more bedrooms. Up a few more steps to the oversized primary bedroom. Finished basement includes rec room, laundry, and plenty of storage. Walking distance to Manotick Public School, Watson’s Mill, and all of Manotick’s wonderful amenities. Minimum 24 Hour Irrevocable on Offers., Flooring: Hardwood (id:37553)
Property Details
|
MLS® Number
|
X9521459 |
|
Property Type
|
Single Family |
|
Neigbourhood
|
Manotick |
|
Community Name
|
8001 - Manotick Long Island & Nicholls Island |
|
Amenities Near By
|
Park |
|
Parking Space Total
|
6 |
|
Structure
|
Deck |
Building
|
Bathroom Total
|
1 |
|
Bedrooms Above Ground
|
4 |
|
Bedrooms Total
|
4 |
|
Amenities
|
Fireplace(s) |
|
Appliances
|
Dryer, Refrigerator, Stove, Washer |
|
Basement Development
|
Finished |
|
Basement Type
|
Full (finished) |
|
Construction Style Attachment
|
Detached |
|
Construction Style Split Level
|
Sidesplit |
|
Cooling Type
|
Central Air Conditioning |
|
Exterior Finish
|
Brick |
|
Fireplace Present
|
Yes |
|
Fireplace Total
|
1 |
|
Foundation Type
|
Block |
|
Heating Fuel
|
Natural Gas |
|
Heating Type
|
Forced Air |
|
Type
|
House |
Parking
Land
|
Acreage
|
No |
|
Land Amenities
|
Park |
|
Sewer
|
Septic System |
|
Size Frontage
|
172 Ft ,10 In |
|
Size Irregular
|
172.9 Ft ; 1 |
|
Size Total Text
|
172.9 Ft ; 1 |
|
Zoning Description
|
Residential |
Rooms
| Level |
Type |
Length |
Width |
Dimensions |
|
Second Level |
Bedroom |
3.47 m |
3.12 m |
3.47 m x 3.12 m |
|
Second Level |
Bedroom |
3.45 m |
3.09 m |
3.45 m x 3.09 m |
|
Third Level |
Primary Bedroom |
7.01 m |
3.83 m |
7.01 m x 3.83 m |
|
Basement |
Laundry Room |
|
|
Measurements not available |
|
Basement |
Other |
4.97 m |
4.29 m |
4.97 m x 4.29 m |
|
Basement |
Family Room |
8.43 m |
3.42 m |
8.43 m x 3.42 m |
|
Main Level |
Living Room |
4.36 m |
3.63 m |
4.36 m x 3.63 m |
|
Main Level |
Dining Room |
3.93 m |
3.09 m |
3.93 m x 3.09 m |
|
Main Level |
Kitchen |
2.99 m |
2.79 m |
2.99 m x 2.79 m |
|
Main Level |
Bedroom |
3.65 m |
3.04 m |
3.65 m x 3.04 m |
|
Main Level |
Bathroom |
|
|
Measurements not available |
https://www.realtor.ca/real-estate/27501752/5471-north-drive-manotick-kars-rideau-twp-and-area-8001-manotick-long-island-nicholls-island-8001-manotick-long-island-nicholls-island




























