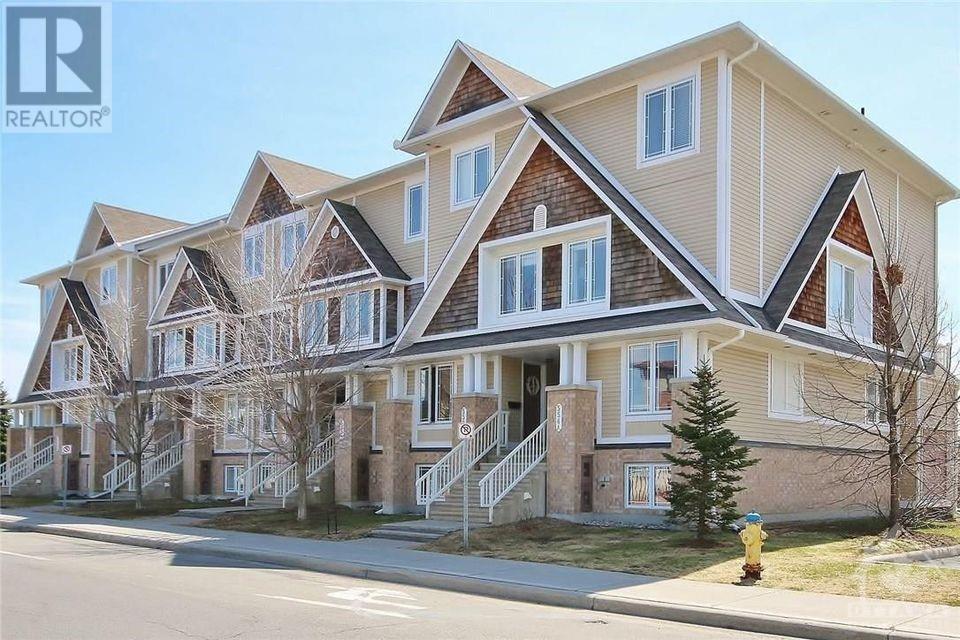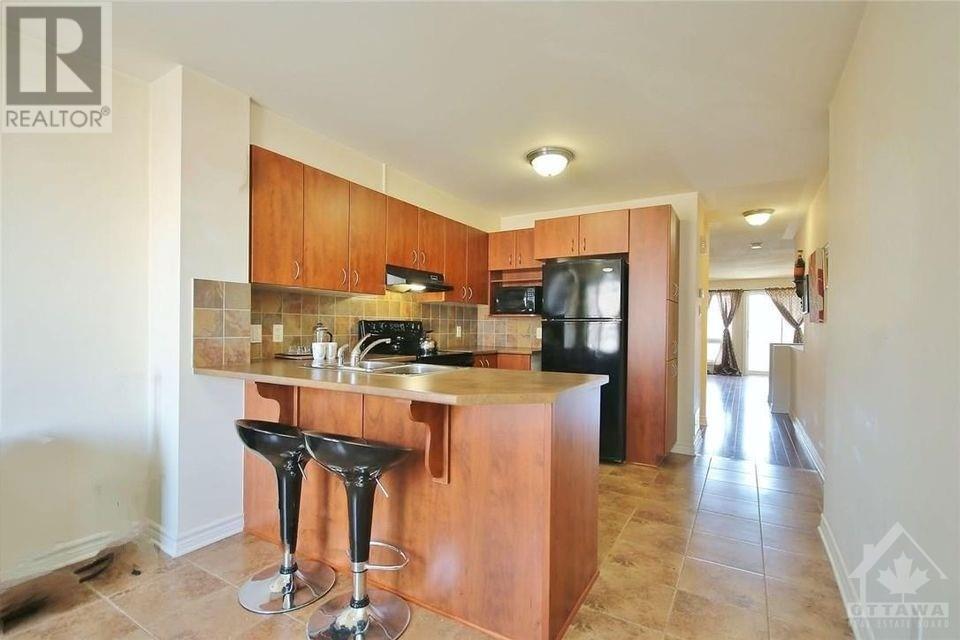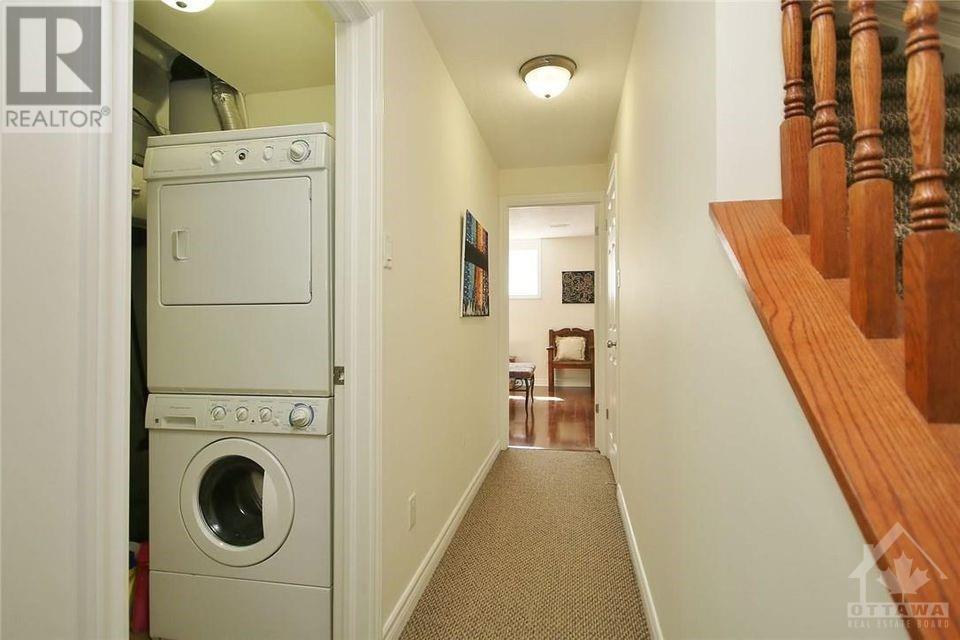2 Bedroom
3 Bathroom
Central Air Conditioning
Forced Air
$2,250 Monthly
Bright and Spacious lower level terrace home with 2 Bedrooms & 2.5 Bathrooms in the heart of Barrhaven, Large Eat in Kitchen with lots of counter space & a breakfast bar. Open concept Living/Dining Room, main floor Powder Room, The patio door off the family room leads to the balcony and the lower yard area. The lower level has two spacious upgraded large Bedrooms each with own En-suite Bath, convenient in-unit Laundry & Storage. A parking spot is included. Rent app, full credit score report, recent pay stubs with ID required. All measurement approx. (id:37553)
Property Details
|
MLS® Number
|
1421052 |
|
Property Type
|
Single Family |
|
Neigbourhood
|
Chapman Mills |
|
Amenities Near By
|
Public Transit, Recreation Nearby, Shopping |
|
Community Features
|
Family Oriented |
|
Features
|
Balcony |
|
Parking Space Total
|
1 |
Building
|
Bathroom Total
|
3 |
|
Bedrooms Below Ground
|
2 |
|
Bedrooms Total
|
2 |
|
Amenities
|
Laundry - In Suite |
|
Appliances
|
Refrigerator, Dishwasher, Dryer, Microwave, Stove, Washer |
|
Basement Development
|
Finished |
|
Basement Type
|
Full (finished) |
|
Constructed Date
|
2009 |
|
Construction Style Attachment
|
Stacked |
|
Cooling Type
|
Central Air Conditioning |
|
Exterior Finish
|
Brick, Siding |
|
Flooring Type
|
Wall-to-wall Carpet, Hardwood, Ceramic |
|
Half Bath Total
|
1 |
|
Heating Fuel
|
Natural Gas |
|
Heating Type
|
Forced Air |
|
Type
|
House |
|
Utility Water
|
Municipal Water |
Parking
Land
|
Acreage
|
No |
|
Land Amenities
|
Public Transit, Recreation Nearby, Shopping |
|
Sewer
|
Municipal Sewage System |
|
Size Irregular
|
* Ft X * Ft |
|
Size Total Text
|
* Ft X * Ft |
|
Zoning Description
|
Residential |
Rooms
| Level |
Type |
Length |
Width |
Dimensions |
|
Basement |
Primary Bedroom |
|
|
12'0" x 12'1" |
|
Basement |
Bedroom |
|
|
13'3" x 10'0" |
|
Basement |
Laundry Room |
|
|
Measurements not available |
|
Basement |
4pc Ensuite Bath |
|
|
Measurements not available |
|
Basement |
4pc Ensuite Bath |
|
|
Measurements not available |
|
Main Level |
Living Room |
|
|
14'2" x 11'0" |
|
Main Level |
Kitchen |
|
|
10'0" x 7'8" |
|
Main Level |
Dining Room |
|
|
10'4" x 11'0" |
|
Main Level |
Eating Area |
|
|
10'4" x 7'8" |
|
Main Level |
Partial Bathroom |
|
|
Measurements not available |
https://www.realtor.ca/real-estate/27673662/552-chapman-mills-drive-unita-ottawa-chapman-mills













